16215 Monroe Court, Urbandale, IA 50323
Local realty services provided by:Better Homes and Gardens Real Estate Innovations
16215 Monroe Court,Urbandale, IA 50323
$374,900
- 4 Beds
- 3 Baths
- 1,414 sq. ft.
- Single family
- Pending
Listed by: tracy jagim
Office: re/max precision
MLS#:730056
Source:IA_DMAAR
Price summary
- Price:$374,900
- Price per sq. ft.:$265.13
- Monthly HOA dues:$9.17
About this home
Looking for a home just blocks away from Schuler Elementary, look no further. This 4 bed, 3 bath ranch home with a WALKOUT lower level is the one! It is unique with not one, but two primary ensuites, one on each floor! The main level has a vaulted ceiling and open floor plan. The great room boasts a gas fireplace for those winter nights. The kitchen, with newer refrigerator, is open to the dining area with an island that makes cooking a breeze. The sliders walk out to the deck and large yard with no backyard neighbors. There are 3 bedrooms on the main level, including one bedroom with a walk in closet and the primary ensuite with double sinks and a large walk in closet. The laundry room completes the main level. The lower level has a family room area and a game area, complete with a large bar for seating and serving guests. The bar area also has a microwave and bar refrigerator (brand new) that come with the home. Unique to the lower level is the suite feel of the bedroom with a massive closet space and bathroom with a large tile shower. The walkout leads to a covered patio with brick pavers. The roof was replaced in 2021, the water heater in 2024, and the HVAC system just got a deep clean and tune up in May 2025. This home is in a sought after location, close to trails, schools, shopping, and everything Waukee has to offer. Schuler Elementary is in the Waukee NW feeder system. All information obtained from seller and public records.
Contact an agent
Home facts
- Year built:2010
- Listing ID #:730056
- Added:186 day(s) ago
- Updated:January 11, 2026 at 08:46 AM
Rooms and interior
- Bedrooms:4
- Total bathrooms:3
- Full bathrooms:1
- Living area:1,414 sq. ft.
Heating and cooling
- Cooling:Central Air
- Heating:Forced Air, Gas, Natural Gas
Structure and exterior
- Roof:Asphalt, Shingle
- Year built:2010
- Building area:1,414 sq. ft.
Utilities
- Water:Public
- Sewer:Public Sewer
Finances and disclosures
- Price:$374,900
- Price per sq. ft.:$265.13
- Tax amount:$5,676
New listings near 16215 Monroe Court
- New
 $345,000Active3 beds 3 baths1,212 sq. ft.
$345,000Active3 beds 3 baths1,212 sq. ft.3800 Pebble Court, Urbandale, IA 50322
MLS# 732561Listed by: AGENCY IOWA - Open Sun, 12 to 2pmNew
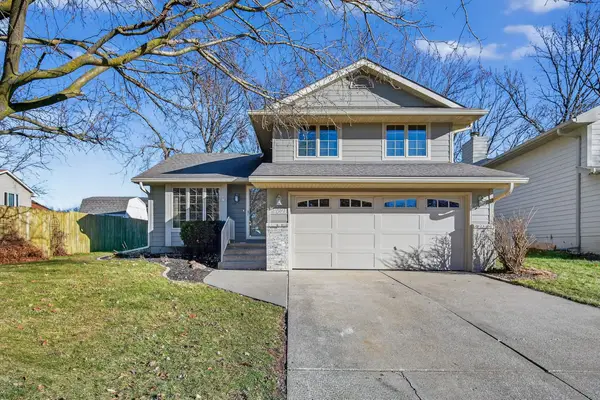 $345,000Active3 beds 3 baths1,812 sq. ft.
$345,000Active3 beds 3 baths1,812 sq. ft.4621 70th Place, Urbandale, IA 50322
MLS# 732291Listed by: KELLER WILLIAMS REALTY GDM - New
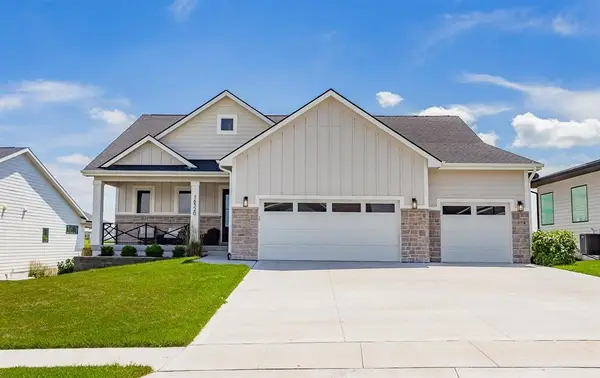 $700,000Active5 beds 3 baths1,820 sq. ft.
$700,000Active5 beds 3 baths1,820 sq. ft.16320 Northpark Drive, Urbandale, IA 50323
MLS# 732609Listed by: RE/MAX CONCEPTS 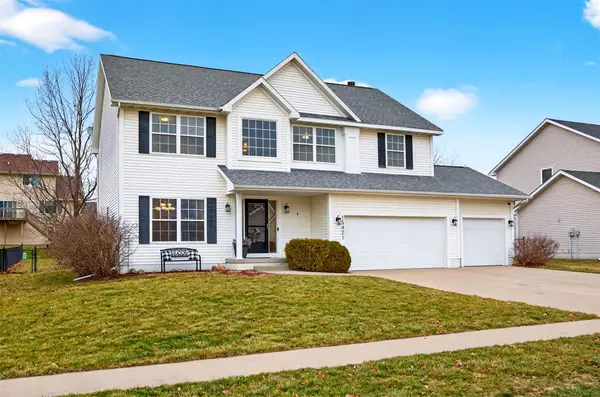 $419,900Pending4 beds 4 baths2,244 sq. ft.
$419,900Pending4 beds 4 baths2,244 sq. ft.15421 Prairie Avenue, Urbandale, IA 50323
MLS# 732513Listed by: KELLER WILLIAMS REALTY GDM- Open Sun, 1 to 3pmNew
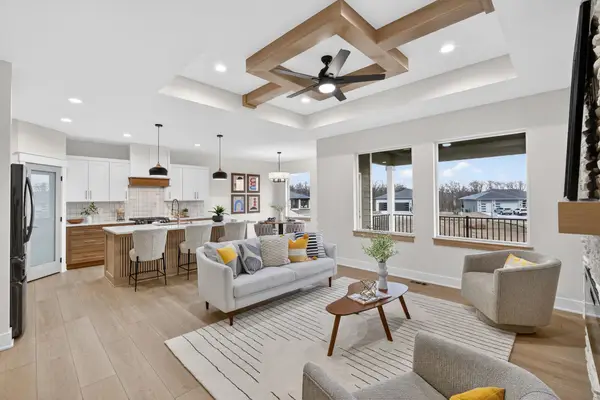 $574,900Active5 beds 3 baths1,714 sq. ft.
$574,900Active5 beds 3 baths1,714 sq. ft.5557 165th Street, Urbandale, IA 50323
MLS# 732524Listed by: RE/MAX CONCEPTS - New
 $229,900Active3 beds 1 baths1,212 sq. ft.
$229,900Active3 beds 1 baths1,212 sq. ft.7302 Beechwood Drive, Urbandale, IA 50322
MLS# 732526Listed by: RE/MAX PRECISION - Open Sun, 12 to 2pmNew
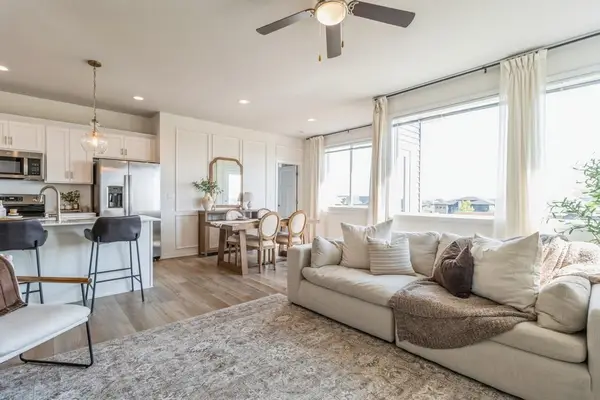 $359,000Active4 beds 3 baths1,127 sq. ft.
$359,000Active4 beds 3 baths1,127 sq. ft.16631 Mill Pond Drive, Urbandale, IA 50323
MLS# 732512Listed by: RE/MAX CONCEPTS - Open Sun, 1 to 3pmNew
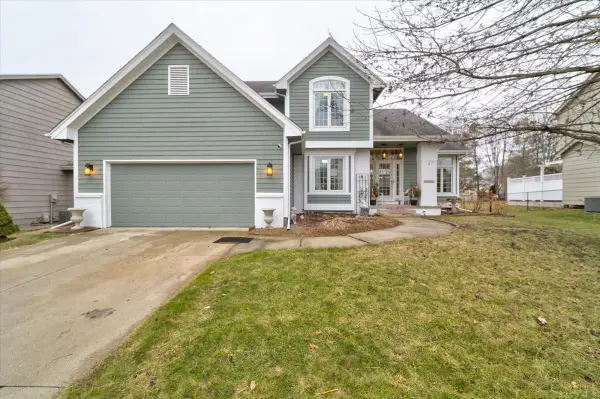 $405,000Active4 beds 3 baths1,911 sq. ft.
$405,000Active4 beds 3 baths1,911 sq. ft.14006 Buena Vista Drive, Urbandale, IA 50323
MLS# 732303Listed by: KELLER WILLIAMS REALTY GDM - Open Sun, 12 to 2pmNew
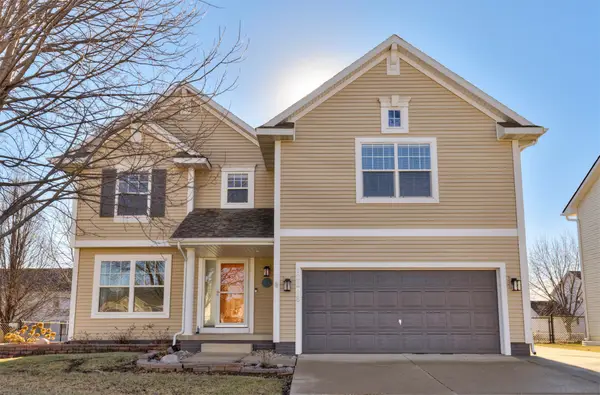 $389,900Active4 beds 4 baths2,146 sq. ft.
$389,900Active4 beds 4 baths2,146 sq. ft.12308 Valdez Drive, Urbandale, IA 50323
MLS# 732457Listed by: KELLER WILLIAMS REALTY GDM - New
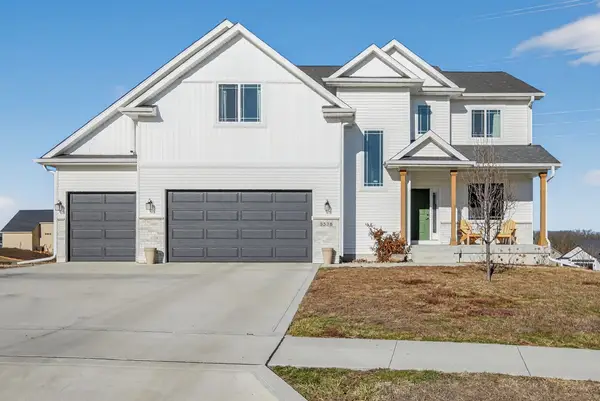 $574,900Active5 beds 4 baths2,376 sq. ft.
$574,900Active5 beds 4 baths2,376 sq. ft.5538 164th Street, Urbandale, IA 50323
MLS# 732484Listed by: RE/MAX CONCEPTS
