16404 Northpark Drive, Urbandale, IA 50323
Local realty services provided by:Better Homes and Gardens Real Estate Innovations
16404 Northpark Drive,Urbandale, IA 50323
$535,000
- 4 Beds
- 3 Baths
- 1,655 sq. ft.
- Single family
- Active
Listed by: emina steward
Office: re/max concepts
MLS#:724142
Source:IA_DMAAR
Price summary
- Price:$535,000
- Price per sq. ft.:$323.26
- Monthly HOA dues:$22.08
About this home
Take a look at this pristine ranch located in Highland Meadows - offering 4 beds, 3 baths, and over 2,800 sq ft of finished space! As you enter, you are welcomed with an open switchback stairway leading to the lower level. The open living space feels light & airy with white finishes, stone fireplace, and large windows letting in an abundance of natural light. The eat-in kitchen features plenty of storage w/ a large center island, white cabinetry, stainless steel appliances, & walk-in pantry with a grocery door to the garage. Off the dining space is the covered deck with stairs overlooking the backyard. The primary suite features a large picturesque window, tray ceiling, dual vanities, tile surround shower, & walk-in closet. Completing the main level is the laundry room/mud room, 2 bedrooms, & 1 bathroom. Descending to the finished lower level, you will find an additional family/living room, wet-bar, private nook perfect for a desk or play area, 4th bedroom, & full bathroom. This house is ready for you to call it home!
Contact an agent
Home facts
- Year built:2021
- Listing ID #:724142
- Added:141 day(s) ago
- Updated:January 01, 2026 at 04:13 PM
Rooms and interior
- Bedrooms:4
- Total bathrooms:3
- Full bathrooms:2
- Living area:1,655 sq. ft.
Heating and cooling
- Cooling:Central Air
- Heating:Forced Air, Gas, Natural Gas
Structure and exterior
- Roof:Asphalt, Shingle
- Year built:2021
- Building area:1,655 sq. ft.
- Lot area:0.22 Acres
Utilities
- Water:Public
- Sewer:Public Sewer
Finances and disclosures
- Price:$535,000
- Price per sq. ft.:$323.26
- Tax amount:$7,921
New listings near 16404 Northpark Drive
- Open Sun, 1 to 2:30pmNew
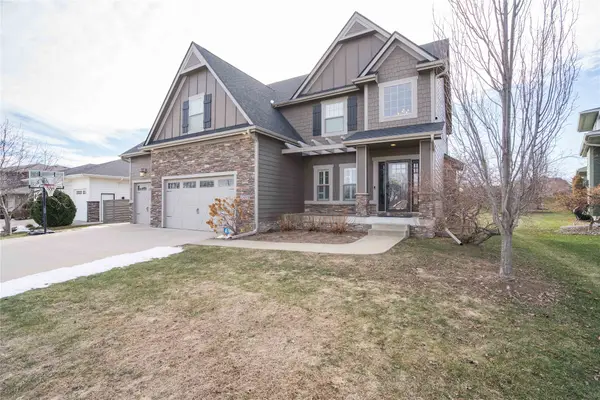 $615,000Active5 beds 4 baths2,480 sq. ft.
$615,000Active5 beds 4 baths2,480 sq. ft.15008 Madison Avenue, Urbandale, IA 50323
MLS# 732093Listed by: RE/MAX REAL ESTATE CENTER - New
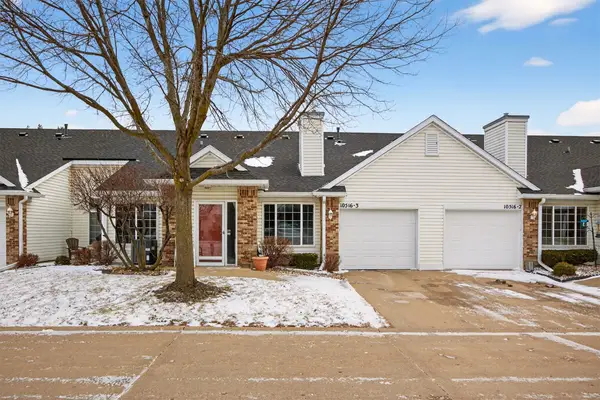 $224,900Active2 beds 2 baths1,197 sq. ft.
$224,900Active2 beds 2 baths1,197 sq. ft.10516 Meredith Drive #3, Urbandale, IA 50322
MLS# 732129Listed by: RE/MAX PRECISION  $234,900Active0.62 Acres
$234,900Active0.62 Acres16211 Ironwood Lane, Urbandale, IA 50323
MLS# 665010Listed by: ATI GROUP $249,900Active1.36 Acres
$249,900Active1.36 Acres16200 Ironwood Lane, Urbandale, IA 50323
MLS# 666258Listed by: ATI GROUP- New
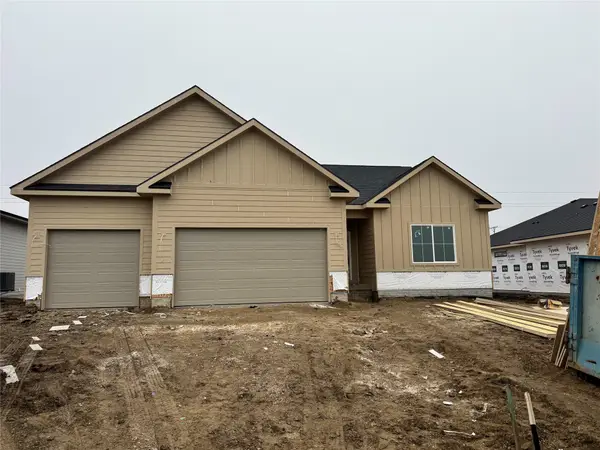 $599,900Active5 beds 3 baths1,648 sq. ft.
$599,900Active5 beds 3 baths1,648 sq. ft.14212 Catalpa Drive, Urbandale, IA 50323
MLS# 732056Listed by: RE/MAX CONCEPTS - New
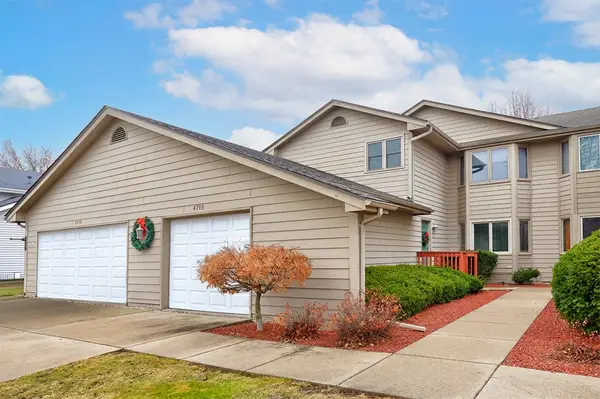 $199,900Active2 beds 2 baths1,325 sq. ft.
$199,900Active2 beds 2 baths1,325 sq. ft.4715 84th Street #C, Urbandale, IA 50322
MLS# 732052Listed by: RE/MAX CONCEPTS - New
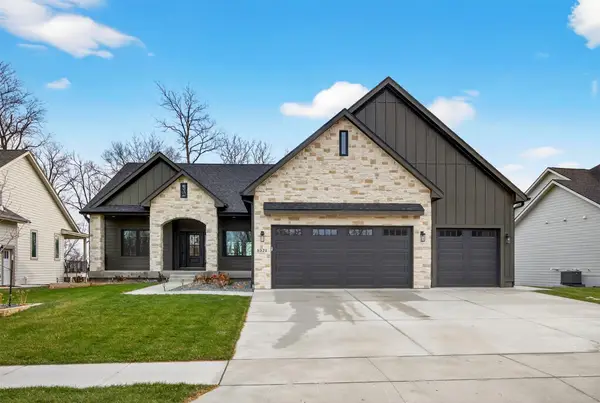 $995,000Active5 beds 4 baths2,167 sq. ft.
$995,000Active5 beds 4 baths2,167 sq. ft.5321 173rd Street, Urbandale, IA 50323
MLS# 732038Listed by: AGENCY IOWA - New
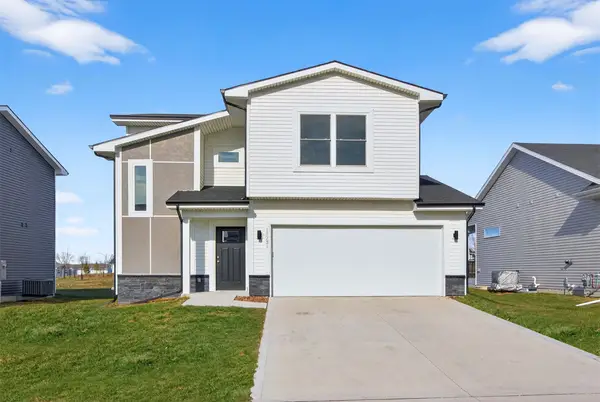 $345,000Active3 beds 2 baths1,564 sq. ft.
$345,000Active3 beds 2 baths1,564 sq. ft.15231 Deerview Drive, Urbandale, IA 50323
MLS# 731996Listed by: CENTURY 21 SIGNATURE - New
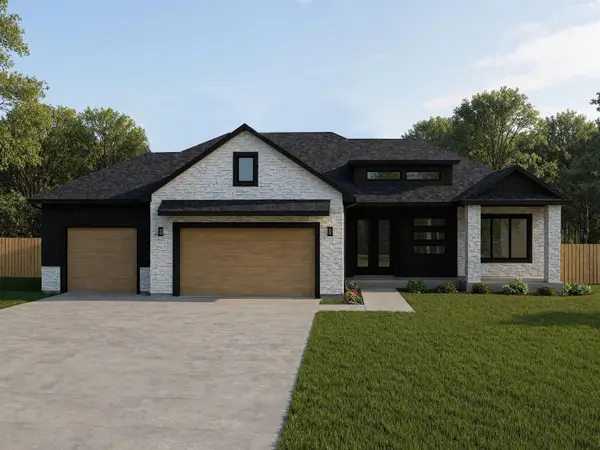 $1,125,000Active5 beds 5 baths2,247 sq. ft.
$1,125,000Active5 beds 5 baths2,247 sq. ft.17827 Goodman Drive, Urbandale, IA 50323
MLS# 732009Listed by: RE/MAX CONCEPTS - New
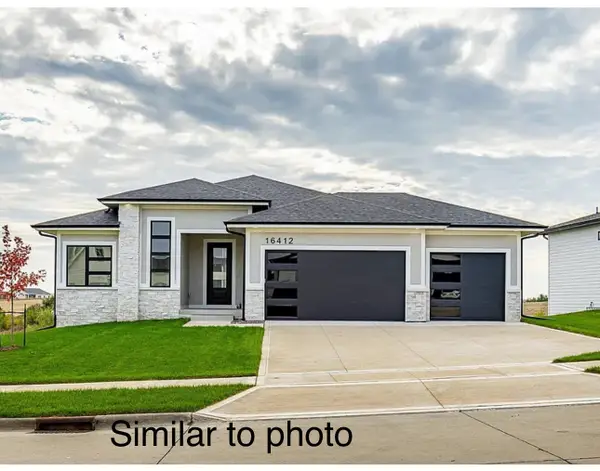 $649,900Active4 beds 3 baths1,812 sq. ft.
$649,900Active4 beds 3 baths1,812 sq. ft.16616 Deerview Drive, Urbandale, IA 50323
MLS# 731931Listed by: RE/MAX PRECISION
