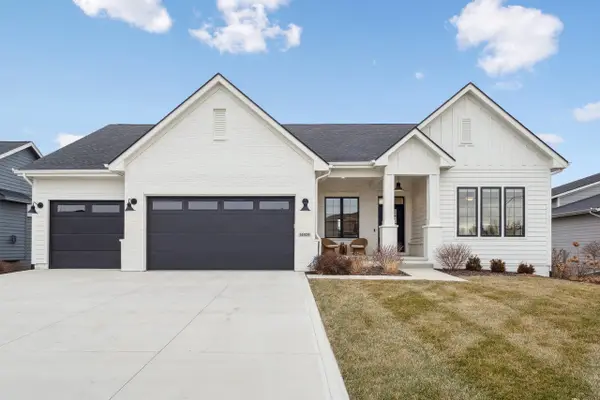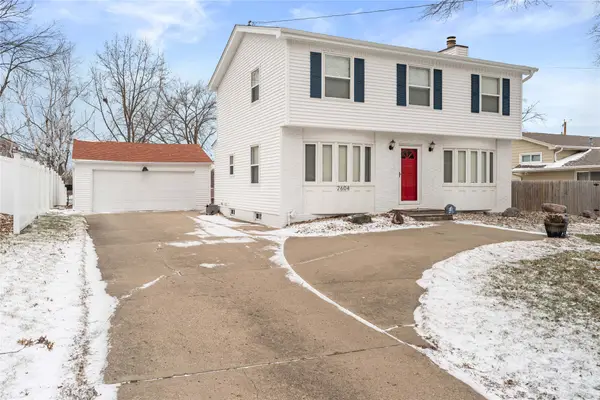16405 Ironwood Lane, Urbandale, IA 50323
Local realty services provided by:Better Homes and Gardens Real Estate Innovations
16405 Ironwood Lane,Urbandale, IA 50323
$820,000
- 5 Beds
- 3 Baths
- 2,218 sq. ft.
- Single family
- Pending
Listed by: hanna carlson, pat fox
Office: hubbell homes of iowa, llc.
MLS#:722584
Source:IA_DMAAR
Price summary
- Price:$820,000
- Price per sq. ft.:$369.7
- Monthly HOA dues:$23.75
About this home
Experience elevated luxury in the Hoffman plan by Embarq Signature Homes—where superior 2x6 construction, Advantech floor system, and premium finishes meet timeless design. Offering 3,894 sq ft of finished space on a wooded walkout lot, this new construction home welcomes you with soaring ceilings, 8' doors, and an open, light-filled layout. The great room’s expansive windows anchor entertaining, while the chef’s kitchen showcases tall custom cabinetry, a massive island, walk-in pantry, and GE Café appliances. A smart mudroom with built-ins connects to a spacious laundry with abundant cabinetry and counters. The primary suite features a tray ceiling, spa-style bath with double vanity, custom tiled shower, and a generous walk-in closet. The finished walkout lower level (true walkout basement) is an entertainer’s dream: full wet bar with refrigerator and dishwasher, dedicated theater room, and flexible living space. Outdoor living shines with a large, covered deck and patio overlooking mature trees; irrigation keeps the yard effortless. Additional highlights include Kohler plumbing fixtures, energy-saving 2x6 exterior walls, and an oversized 3-car garage with 9' overhead doors. Thoughtfully crafted for comfort, efficiency, and everyday luxury—ideal for buyers seeking new construction luxury, wooded lot, walkout basement, high ceilings, 8' doors, GE Café appliances, irrigation, Advantech flooring, and a 3-car garage.
Contact an agent
Home facts
- Year built:2025
- Listing ID #:722584
- Added:188 day(s) ago
- Updated:January 22, 2026 at 09:03 AM
Rooms and interior
- Bedrooms:5
- Total bathrooms:3
- Full bathrooms:2
- Living area:2,218 sq. ft.
Heating and cooling
- Cooling:Central Air
- Heating:Forced Air, Gas, Natural Gas
Structure and exterior
- Roof:Asphalt, Shingle
- Year built:2025
- Building area:2,218 sq. ft.
- Lot area:0.35 Acres
Utilities
- Water:Public
- Sewer:Public Sewer
Finances and disclosures
- Price:$820,000
- Price per sq. ft.:$369.7
- Tax amount:$283 (2025)
New listings near 16405 Ironwood Lane
- New
 $415,000Active3 beds 4 baths1,805 sq. ft.
$415,000Active3 beds 4 baths1,805 sq. ft.9717 Iltis Drive, Urbandale, IA 50322
MLS# 733198Listed by: RE/MAX CONCEPTS - New
 $985,000Active5 beds 3 baths2,830 sq. ft.
$985,000Active5 beds 3 baths2,830 sq. ft.17539 North Valley Drive, Urbandale, IA 50323
MLS# 733168Listed by: AGENCY IOWA - Open Sun, 1 to 3pmNew
 $1,150,000Active4 beds 5 baths2,010 sq. ft.
$1,150,000Active4 beds 5 baths2,010 sq. ft.16109 Goodman Court, Urbandale, IA 50323
MLS# 733152Listed by: RE/MAX PRECISION - Open Sun, 1 to 3pmNew
 $335,000Active4 beds 3 baths1,212 sq. ft.
$335,000Active4 beds 3 baths1,212 sq. ft.6828 Hickory Lane, Urbandale, IA 50322
MLS# 733116Listed by: IOWA REALTY INDIANOLA - New
 $192,500Active2 beds 2 baths1,061 sq. ft.
$192,500Active2 beds 2 baths1,061 sq. ft.8106 Dellwood Drive, Urbandale, IA 50322
MLS# 733122Listed by: RE/MAX CONCEPTS - Open Sun, 1 to 3pmNew
 $250,000Active3 beds 3 baths1,393 sq. ft.
$250,000Active3 beds 3 baths1,393 sq. ft.15411 Westbrook Drive, Urbandale, IA 50323
MLS# 733114Listed by: RE/MAX PRECISION - New
 $389,900Active4 beds 3 baths2,682 sq. ft.
$389,900Active4 beds 3 baths2,682 sq. ft.4119 70th Street, Urbandale, IA 50322
MLS# 733081Listed by: RE/MAX CONCEPTS - New
 $380,990Active4 beds 3 baths2,053 sq. ft.
$380,990Active4 beds 3 baths2,053 sq. ft.5121 168th Street, Urbandale, IA 50322
MLS# 733098Listed by: DRH REALTY OF IOWA, LLC - New
 $373,990Active5 beds 3 baths1,498 sq. ft.
$373,990Active5 beds 3 baths1,498 sq. ft.5124 168th Street, Urbandale, IA 50322
MLS# 733099Listed by: DRH REALTY OF IOWA, LLC - New
 $339,900Active4 beds 3 baths1,644 sq. ft.
$339,900Active4 beds 3 baths1,644 sq. ft.2604 69th Street, Urbandale, IA 50322
MLS# 733103Listed by: RE/MAX PRECISION
