16624 Deerview Drive, Urbandale, IA 50323
Local realty services provided by:Better Homes and Gardens Real Estate Innovations
16624 Deerview Drive,Urbandale, IA 50323
$659,000
- 5 Beds
- 3 Baths
- 1,895 sq. ft.
- Single family
- Active
Listed by: megan carey o'leary, zhirnova, oksana
Office: re/max concepts
MLS#:729588
Source:IA_DMAAR
Price summary
- Price:$659,000
- Price per sq. ft.:$347.76
- Monthly HOA dues:$22.08
About this home
Luxury Meets Livability in This Exquisite Walkout Ranch by SJ Homes. Every element of this exceptional residence has been meticulously curated to deliver timeless elegance and superior craftsmanship. Rich engineered hardwood floors grace the main level, complemented by solid core doors and designer lighting that lend a polished, upscale ambiance throughout. Family room showcases a gas fireplace framed by custom built-ins and walls of windows. At the heart of the home, the designer kitchen is a true showpiece, featuring a dramatic full-height waterfall island, and a walk-in pantry with custom shelving. The adjoining dining area overlooks the backyard, creating a seamless backdrop for intimate dinners or grand entertaining. The primary suite is a serene retreat, offering a spa-inspired bath with dual vanities, an elegantly tiled walk-in shower, and a generous walk-in closet. Two additional bedrooms and full bath with tiled shower complete the main level. The walkout lower level continues the home’s elevated aesthetic with a spacious family room enhanced by recessed lighting, upgraded carpet padding, and a brick-surround fireplace. Wet bar within a dedicated entertaining space is perfect for hosting, while two additional bedrooms and a large full bath provide ideal accommodations for guests or a private home office. From its premium finishes to its thoughtful design, this home masterfully blends refined luxury with everyday comfort.
Contact an agent
Home facts
- Year built:2025
- Listing ID #:729588
- Added:104 day(s) ago
- Updated:February 10, 2026 at 04:34 PM
Rooms and interior
- Bedrooms:5
- Total bathrooms:3
- Full bathrooms:2
- Living area:1,895 sq. ft.
Heating and cooling
- Cooling:Central Air
- Heating:Forced Air, Gas, Natural Gas
Structure and exterior
- Roof:Asphalt, Shingle
- Year built:2025
- Building area:1,895 sq. ft.
- Lot area:0.25 Acres
Utilities
- Water:Public
- Sewer:Public Sewer
Finances and disclosures
- Price:$659,000
- Price per sq. ft.:$347.76
- Tax amount:$13
New listings near 16624 Deerview Drive
- New
 $974,900Active4 beds 4 baths2,035 sq. ft.
$974,900Active4 beds 4 baths2,035 sq. ft.17612 Oakwood Drive, Urbandale, IA 50263
MLS# 734102Listed by: KELLER WILLIAMS REALTY GDM - Open Sun, 1 to 3pmNew
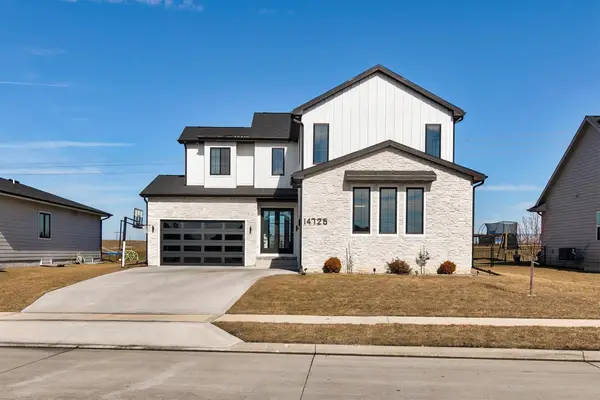 $775,000Active4 beds 4 baths2,721 sq. ft.
$775,000Active4 beds 4 baths2,721 sq. ft.14725 Stonecrop Drive, Urbandale, IA 50323
MLS# 734134Listed by: RE/MAX CONCEPTS - New
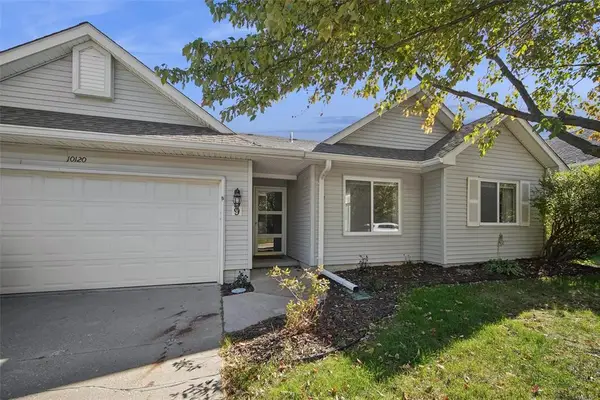 $259,000Active2 beds 2 baths1,233 sq. ft.
$259,000Active2 beds 2 baths1,233 sq. ft.10120 Meredith Drive #9, Urbandale, IA 50322
MLS# 734116Listed by: RE/MAX CONCEPTS - New
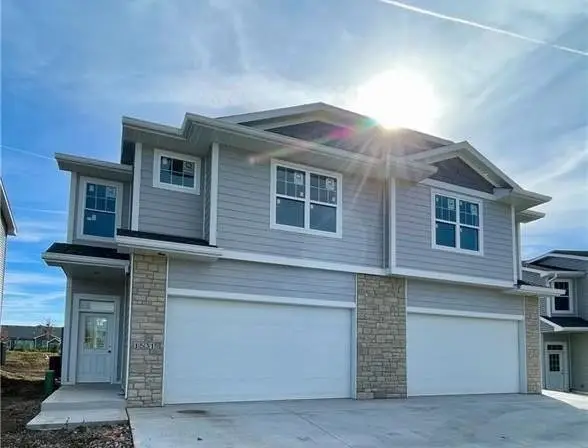 $329,000Active4 beds 4 baths1,787 sq. ft.
$329,000Active4 beds 4 baths1,787 sq. ft.15301 Bellflower Lane, Urbandale, IA 50323
MLS# 734072Listed by: LPT REALTY, LLC - New
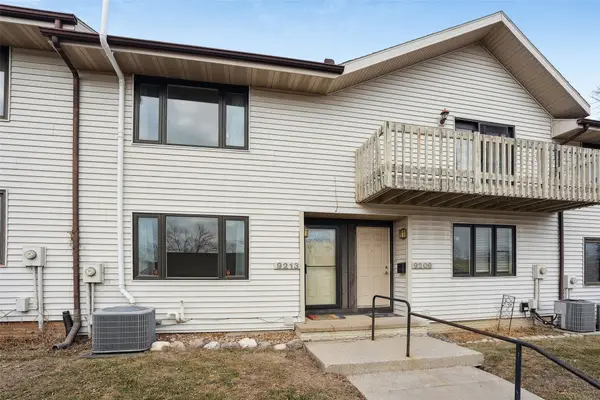 $195,000Active2 beds 2 baths1,504 sq. ft.
$195,000Active2 beds 2 baths1,504 sq. ft.9213 Sandler Drive, Urbandale, IA 50322
MLS# 734088Listed by: RE/MAX PRECISION - New
 $325,000Active4 beds 4 baths1,787 sq. ft.
$325,000Active4 beds 4 baths1,787 sq. ft.15303 Bellflower Lane, Urbandale, IA 50323
MLS# 734097Listed by: LPT REALTY, LLC - New
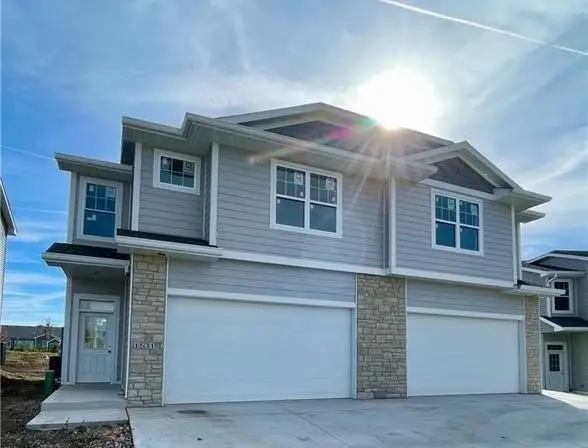 $329,000Active4 beds 4 baths1,787 sq. ft.
$329,000Active4 beds 4 baths1,787 sq. ft.15305 Bellflower Lane, Urbandale, IA 50323
MLS# 734100Listed by: LPT REALTY, LLC - New
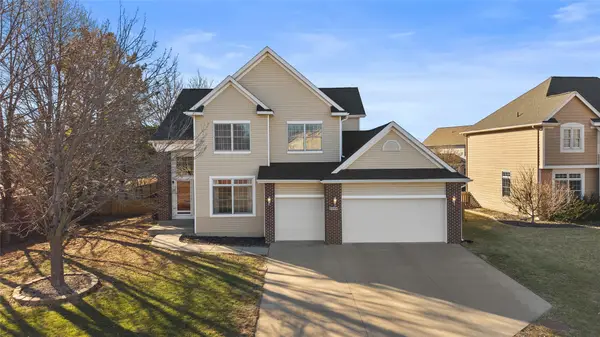 $419,900Active5 beds 4 baths2,256 sq. ft.
$419,900Active5 beds 4 baths2,256 sq. ft.2406 133rd Street, Urbandale, IA 50323
MLS# 734052Listed by: RE/MAX PRECISION 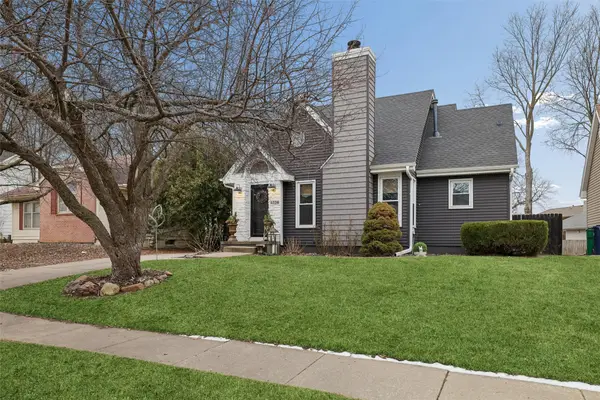 $294,900Pending3 beds 3 baths1,420 sq. ft.
$294,900Pending3 beds 3 baths1,420 sq. ft.4756 70th Place, Urbandale, IA 50322
MLS# 733966Listed by: IOWA REALTY MILLS CROSSING- New
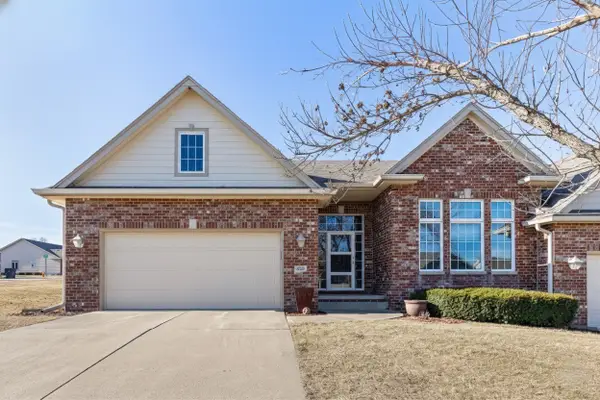 $365,000Active2 beds 2 baths1,797 sq. ft.
$365,000Active2 beds 2 baths1,797 sq. ft.3500 152nd Street, Urbandale, IA 50323
MLS# 733996Listed by: RE/MAX PRECISION

