17110 Blue Sage Lane, Urbandale, IA 50323
Local realty services provided by:Better Homes and Gardens Real Estate Innovations
17110 Blue Sage Lane,Urbandale, IA 50323
$279,900
- 3 Beds
- 3 Baths
- 1,549 sq. ft.
- Single family
- Pending
Listed by: jason rude, mady joy
Office: re/max precision
MLS#:726703
Source:IA_DMAAR
Price summary
- Price:$279,900
- Price per sq. ft.:$180.7
- Monthly HOA dues:$68
About this home
This home in the Waukee Northwest school district is better than new! The main floor greets you with a large kitchen island, quartz counters, pantry, eating space, slider to the patio area and access to the attached garage. The cozy living room features an electric fireplace with plenty of space for hosting. As you head upstairs you'll notice the natural light allowed in by the modern style windows! On the second level you have 2 full beds, a full bathroom, a second floor laundry room and an impressive master suite with walk-in closet, and master bathroom. If you're looking for another bedroom, the lower level has an egress window and plenty of space ready to finish. Located only a 14 minute walk from Radiant Elementary and a 9 minute drive from Des Moines Christian Schools, this house has access to so many amenities! Come check out this Urbandale house today! All information obtained by seller and public records.
Contact an agent
Home facts
- Year built:2019
- Listing ID #:726703
- Added:94 day(s) ago
- Updated:December 26, 2025 at 08:25 AM
Rooms and interior
- Bedrooms:3
- Total bathrooms:3
- Full bathrooms:1
- Half bathrooms:1
- Living area:1,549 sq. ft.
Heating and cooling
- Cooling:Central Air
- Heating:Forced Air, Gas, Natural Gas
Structure and exterior
- Roof:Asphalt, Shingle
- Year built:2019
- Building area:1,549 sq. ft.
- Lot area:0.07 Acres
Utilities
- Water:Public
- Sewer:Public Sewer
Finances and disclosures
- Price:$279,900
- Price per sq. ft.:$180.7
- Tax amount:$4,340
New listings near 17110 Blue Sage Lane
- New
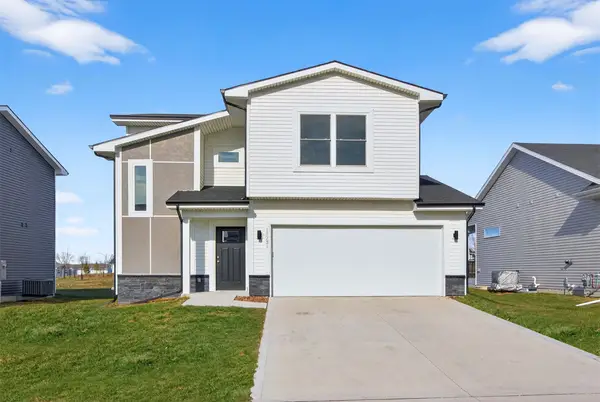 $345,000Active3 beds 2 baths1,564 sq. ft.
$345,000Active3 beds 2 baths1,564 sq. ft.15231 Deerview Drive, Urbandale, IA 50323
MLS# 731996Listed by: CENTURY 21 SIGNATURE - New
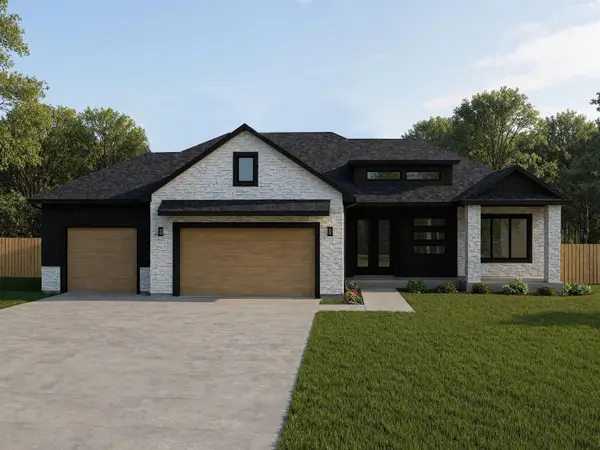 $1,125,000Active5 beds 5 baths2,247 sq. ft.
$1,125,000Active5 beds 5 baths2,247 sq. ft.17827 Goodman Drive, Urbandale, IA 50323
MLS# 732009Listed by: RE/MAX CONCEPTS - New
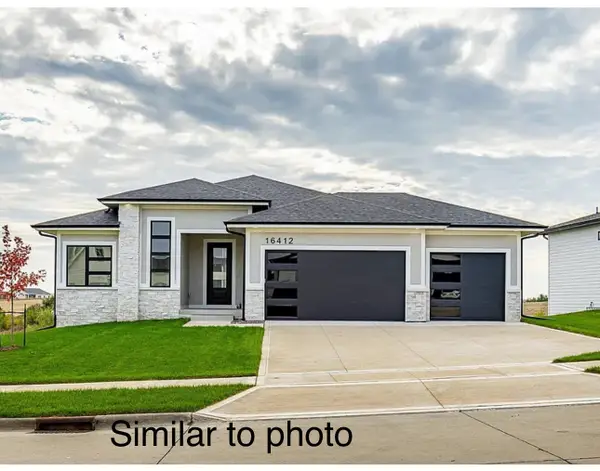 $649,900Active4 beds 3 baths1,812 sq. ft.
$649,900Active4 beds 3 baths1,812 sq. ft.16616 Deerview Drive, Urbandale, IA 50323
MLS# 731931Listed by: RE/MAX PRECISION - New
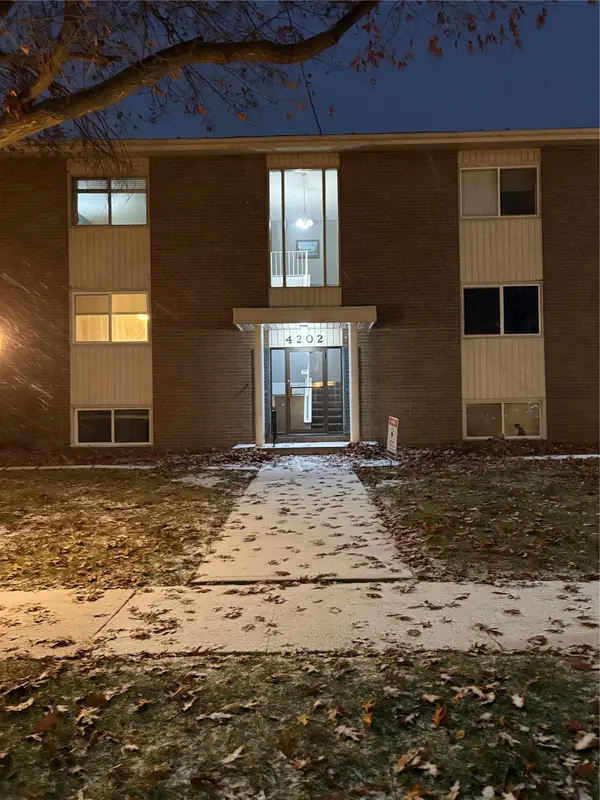 $107,900Active2 beds 2 baths960 sq. ft.
$107,900Active2 beds 2 baths960 sq. ft.4202 62nd Street #5, Urbandale, IA 50322
MLS# 731922Listed by: ACTION REALTY - New
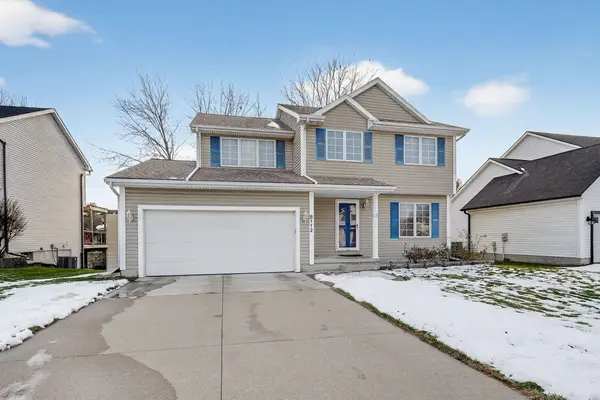 $350,000Active3 beds 3 baths1,578 sq. ft.
$350,000Active3 beds 3 baths1,578 sq. ft.5112 68th Street, Urbandale, IA 50322
MLS# 731920Listed by: HUYNH REALTY - New
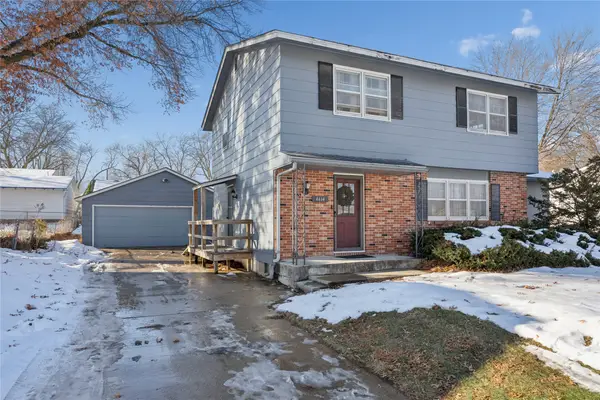 $263,900Active4 beds 2 baths1,700 sq. ft.
$263,900Active4 beds 2 baths1,700 sq. ft.4414 63rd Street, Urbandale, IA 50322
MLS# 731808Listed by: KELLER WILLIAMS REALTY GDM - New
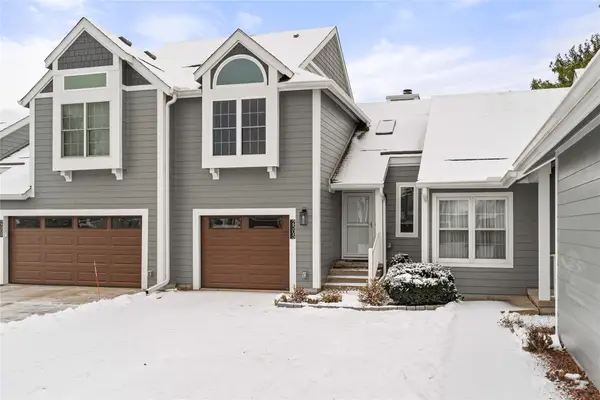 $174,000Active2 beds 2 baths1,286 sq. ft.
$174,000Active2 beds 2 baths1,286 sq. ft.2505 82nd Street, Urbandale, IA 50322
MLS# 731901Listed by: RE/MAX REVOLUTION - New
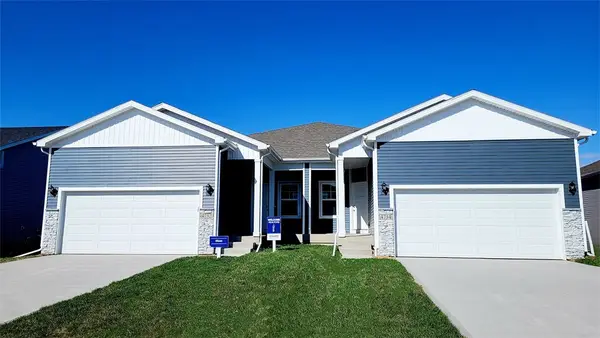 $324,990Active3 beds 3 baths1,410 sq. ft.
$324,990Active3 beds 3 baths1,410 sq. ft.4784 172nd Street, Urbandale, IA 50323
MLS# 731880Listed by: DRH REALTY OF IOWA, LLC - New
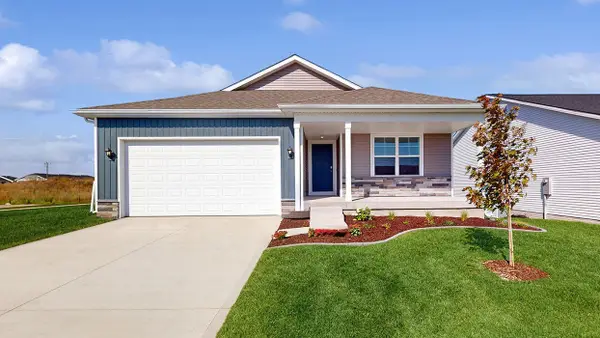 $371,990Active5 beds 3 baths1,498 sq. ft.
$371,990Active5 beds 3 baths1,498 sq. ft.15219 Stonecrop Drive, Urbandale, IA 50111
MLS# 731875Listed by: DRH REALTY OF IOWA, LLC - New
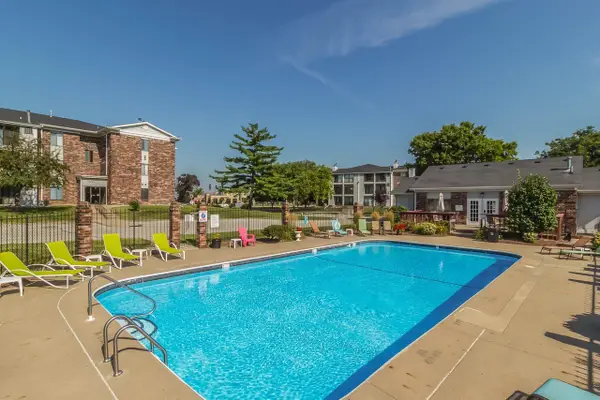 $113,000Active2 beds 2 baths1,008 sq. ft.
$113,000Active2 beds 2 baths1,008 sq. ft.4829 86th Street #6, Urbandale, IA 50322
MLS# 731813Listed by: IOWA REALTY MILLS CROSSING
