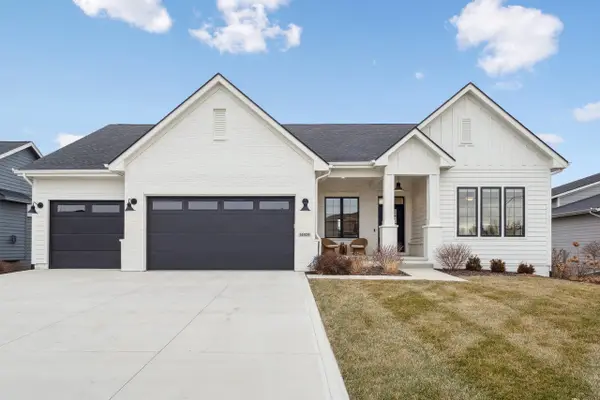17151 Plum Drive, Urbandale, IA 50323
Local realty services provided by:Better Homes and Gardens Real Estate Innovations
17151 Plum Drive,Urbandale, IA 50323
$479,500
- 4 Beds
- 4 Baths
- 1,762 sq. ft.
- Single family
- Active
Listed by: tracy jagim
Office: re/max precision
MLS#:729993
Source:IA_DMAAR
Price summary
- Price:$479,500
- Price per sq. ft.:$272.13
- Monthly HOA dues:$14.58
About this home
Destiny Homes presents the popular Cedar Plan. This move in ready Cedar plan, with expanded kitchen and FINISHED lower-level features 4 bedrooms, 3.5 baths, and approximately 2400 square feet of gorgeous living space. The open main level features the great room with oversized windows, LVP flooring and a modern electric fireplace. The kitchen features a 10 ft island with sink, vent hood, built in oven, quartz countertops, appliances, and a huge walk-in pantry. Slider access is located off the dining area to deck. Beautiful open rail on the staircase. The garage entry has a drop zone and half bath. The second level includes the spacious primary suite with a beautiful window seat, tray ceiling, walk-in closet, walk-in tile shower and double vanity. Bedrooms 2 and 3 are also located upstairs with bath and laundry room. The finished lower level has family room, wet bar, bedroom and bath. Hardi Color Plus Siding and stone exterior. Includes a 2-year builder warranty. Ask about $2,000 in closing costs provided by a preferred lender. This development is located within walking distance to Radiant elementary. Schools are Radiant Elementary (K-5), Trail Ridge Middle School (6-8), Prairie View Middle School (9), and Waukee Northwest High School (10-12). All information obtained from seller and public records.
Contact an agent
Home facts
- Year built:2024
- Listing ID #:729993
- Added:618 day(s) ago
- Updated:January 22, 2026 at 05:04 PM
Rooms and interior
- Bedrooms:4
- Total bathrooms:4
- Full bathrooms:2
- Half bathrooms:1
- Living area:1,762 sq. ft.
Heating and cooling
- Cooling:Central Air
- Heating:Forced Air, Gas, Natural Gas
Structure and exterior
- Roof:Asphalt, Shingle
- Year built:2024
- Building area:1,762 sq. ft.
Utilities
- Water:Public
- Sewer:Public Sewer
Finances and disclosures
- Price:$479,500
- Price per sq. ft.:$272.13
New listings near 17151 Plum Drive
- New
 $235,000Active2 beds 3 baths1,505 sq. ft.
$235,000Active2 beds 3 baths1,505 sq. ft.2536 Pine Circle, Urbandale, IA 50322
MLS# 733238Listed by: RE/MAX CONCEPTS - New
 $415,000Active3 beds 4 baths1,805 sq. ft.
$415,000Active3 beds 4 baths1,805 sq. ft.9717 Iltis Drive, Urbandale, IA 50322
MLS# 733198Listed by: RE/MAX CONCEPTS - New
 $985,000Active5 beds 3 baths2,830 sq. ft.
$985,000Active5 beds 3 baths2,830 sq. ft.17539 North Valley Drive, Urbandale, IA 50323
MLS# 733168Listed by: AGENCY IOWA - Open Sun, 1 to 3pmNew
 $1,150,000Active4 beds 5 baths2,010 sq. ft.
$1,150,000Active4 beds 5 baths2,010 sq. ft.16109 Goodman Court, Urbandale, IA 50323
MLS# 733152Listed by: RE/MAX PRECISION - Open Sun, 1 to 3pm
 $335,000Pending4 beds 3 baths1,212 sq. ft.
$335,000Pending4 beds 3 baths1,212 sq. ft.6828 Hickory Lane, Urbandale, IA 50322
MLS# 733116Listed by: IOWA REALTY INDIANOLA - New
 $192,500Active2 beds 2 baths1,061 sq. ft.
$192,500Active2 beds 2 baths1,061 sq. ft.8106 Dellwood Drive, Urbandale, IA 50322
MLS# 733122Listed by: RE/MAX CONCEPTS - Open Sun, 1 to 3pmNew
 $250,000Active3 beds 3 baths1,393 sq. ft.
$250,000Active3 beds 3 baths1,393 sq. ft.15411 Westbrook Drive, Urbandale, IA 50323
MLS# 733114Listed by: RE/MAX PRECISION - Open Sat, 1 to 3pmNew
 $389,900Active4 beds 3 baths2,682 sq. ft.
$389,900Active4 beds 3 baths2,682 sq. ft.4119 70th Street, Urbandale, IA 50322
MLS# 733081Listed by: RE/MAX CONCEPTS - New
 $380,990Active4 beds 3 baths2,053 sq. ft.
$380,990Active4 beds 3 baths2,053 sq. ft.5121 168th Street, Urbandale, IA 50322
MLS# 733098Listed by: DRH REALTY OF IOWA, LLC - New
 $373,990Active5 beds 3 baths1,498 sq. ft.
$373,990Active5 beds 3 baths1,498 sq. ft.5124 168th Street, Urbandale, IA 50322
MLS# 733099Listed by: DRH REALTY OF IOWA, LLC
