17409 North Valley Drive, Urbandale, IA 50323
Local realty services provided by:Better Homes and Gardens Real Estate Innovations
17409 North Valley Drive,Urbandale, IA 50323
$694,900
- 5 Beds
- 3 Baths
- 1,947 sq. ft.
- Single family
- Pending
Listed by: michelle kline
Office: re/max concepts
MLS#:706962
Source:IA_DMAAR
Price summary
- Price:$694,900
- Price per sq. ft.:$356.91
- Monthly HOA dues:$12.5
About this home
Walkout Ranch in the New Bentley Ridge. So much quality in this 5 bedroom plus an office/flex or workout room! Over 3500 sq ft of impeccable finishes. The great room has a wall of windows, a fireplace with custom built-ins and is open to the kitchen. Be wow'd by the extra large walk-in pantry, quartz counters and black ss appliances. The oversized dining area is adjacent to the covered maintenance free deck. Private primary suite is tucked away and has a large walk-in tiled shower. 2 more bedrooms and full bath with dual vanities complete the main floor. Lower level invites, game and movie nights with another fireplace and endless entertaining around the full bar. 2 more bedrooms AND an office or workout room! But there is still plenty of ample storage space. 2x6 construction, irrigation, custom closets and Waukee Northwest schools.
Contact an agent
Home facts
- Year built:2024
- Listing ID #:706962
- Added:483 day(s) ago
- Updated:November 18, 2025 at 06:41 PM
Rooms and interior
- Bedrooms:5
- Total bathrooms:3
- Full bathrooms:2
- Living area:1,947 sq. ft.
Heating and cooling
- Cooling:Central Air
- Heating:Forced Air, Gas
Structure and exterior
- Roof:Asphalt, Shingle
- Year built:2024
- Building area:1,947 sq. ft.
- Lot area:0.27 Acres
Utilities
- Water:Public
- Sewer:Public Sewer
Finances and disclosures
- Price:$694,900
- Price per sq. ft.:$356.91
- Tax amount:$470 (2024)
New listings near 17409 North Valley Drive
- New
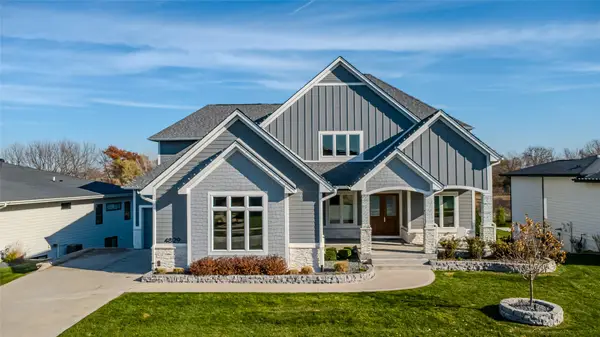 $1,499,000Active5 beds 6 baths3,559 sq. ft.
$1,499,000Active5 beds 6 baths3,559 sq. ft.4829 159th Street, Urbandale, IA 50323
MLS# 730622Listed by: KELLER WILLIAMS REALTY GDM - New
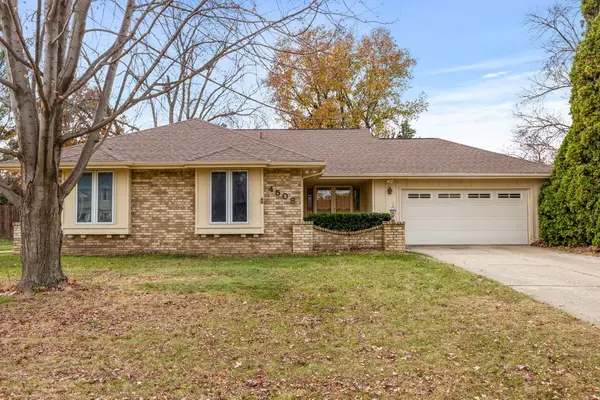 $275,000Active3 beds 3 baths1,404 sq. ft.
$275,000Active3 beds 3 baths1,404 sq. ft.4508 74th Street, Urbandale, IA 50322
MLS# 730623Listed by: RE/MAX CONCEPTS - New
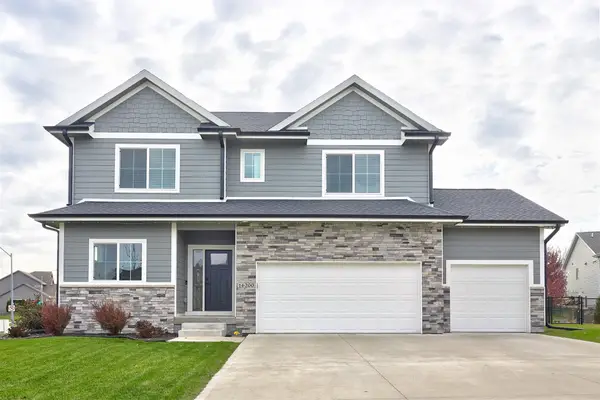 $475,000Active5 beds 4 baths2,461 sq. ft.
$475,000Active5 beds 4 baths2,461 sq. ft.16200 Springbrook Trail, Urbandale, IA 50323
MLS# 730631Listed by: RE/MAX PRECISION - Open Sun, 1 to 3pm
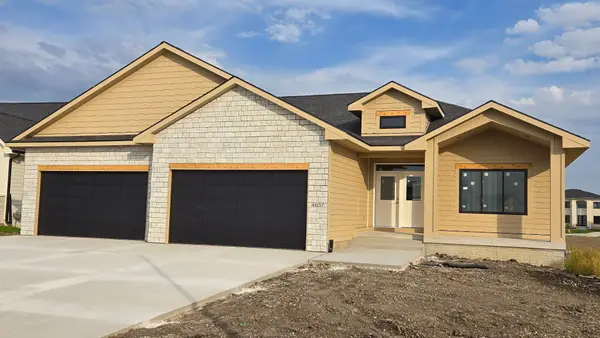 $669,000Active5 beds 3 baths1,917 sq. ft.
$669,000Active5 beds 3 baths1,917 sq. ft.4637 179th Street, Urbandale, IA 50323
MLS# 727547Listed by: REALTY ONE GROUP IMPACT - Open Sun, 1 to 3pmNew
 $315,000Active3 beds 2 baths1,748 sq. ft.
$315,000Active3 beds 2 baths1,748 sq. ft.3919 69th Street, Urbandale, IA 50322
MLS# 730375Listed by: REALTY ONE GROUP IMPACT - New
 $200,000Active2 beds 1 baths840 sq. ft.
$200,000Active2 beds 1 baths840 sq. ft.3611 68th Street, Urbandale, IA 50322
MLS# 730372Listed by: RE/MAX REVOLUTION - New
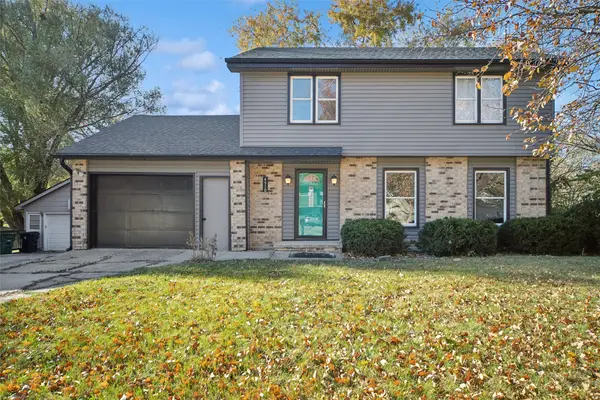 $275,000Active3 beds 3 baths1,500 sq. ft.
$275,000Active3 beds 3 baths1,500 sq. ft.4510 66th Street, Urbandale, IA 50322
MLS# 730347Listed by: LPT REALTY, LLC - New
 $169,900Active0.29 Acres
$169,900Active0.29 Acres4732 144th Street, Urbandale, IA 50323
MLS# 730303Listed by: REALTY ONE GROUP IMPACT - New
 $379,350Active4 beds 3 baths1,778 sq. ft.
$379,350Active4 beds 3 baths1,778 sq. ft.14246 Northpark Drive, Urbandale, IA 50323
MLS# 730061Listed by: RE/MAX PRECISION - New
 $210,000Active3 beds 2 baths1,443 sq. ft.
$210,000Active3 beds 2 baths1,443 sq. ft.3206 68th Street, Urbandale, IA 50322
MLS# 730266Listed by: KELLER WILLIAMS REALTY GDM
