2548 Pine Circle, Urbandale, IA 50322
Local realty services provided by:Better Homes and Gardens Real Estate Innovations
2548 Pine Circle,Urbandale, IA 50322
$190,000
- 3 Beds
- 3 Baths
- 1,274 sq. ft.
- Condominium
- Pending
Listed by: ingrid williams
Office: re/max concepts
MLS#:727039
Source:IA_DMAAR
Price summary
- Price:$190,000
- Price per sq. ft.:$149.14
- Monthly HOA dues:$622
About this home
This immaculate townhome is truly the best of the best, featuring the most private and peaceful backyard of them all, with serene views of the bike trail and surrounding timber. Enjoy outdoor living with a walkout patio and a large main-level deck, with new siding and deck in progress. The main level offers a bright great room with abundant windows and a wood-burning fireplace, a dining area off the kitchen with all appliances included, plus convenient first-floor laundry and a half bath. Upstairs, the spacious primary bedroom features a large sitting window, along with a second bedroom and full bathroom. The finished lower level is a highlight, boasting an additional living area, a 3/4 bath, and a nonconforming bedroom with walkout access, perfect for guests or a home office. Many updates have been made, including a new roof and several new windows, and residents enjoy the added benefit of an outdoor pool maintained by the association. All information obtained from the seller and public records.
Contact an agent
Home facts
- Year built:1985
- Listing ID #:727039
- Added:90 day(s) ago
- Updated:December 26, 2025 at 08:25 AM
Rooms and interior
- Bedrooms:3
- Total bathrooms:3
- Full bathrooms:1
- Half bathrooms:1
- Living area:1,274 sq. ft.
Heating and cooling
- Cooling:Central Air
- Heating:Forced Air, Gas, Natural Gas
Structure and exterior
- Roof:Asphalt, Shingle
- Year built:1985
- Building area:1,274 sq. ft.
- Lot area:0.06 Acres
Utilities
- Water:Public
- Sewer:Public Sewer
Finances and disclosures
- Price:$190,000
- Price per sq. ft.:$149.14
- Tax amount:$3,000
New listings near 2548 Pine Circle
- New
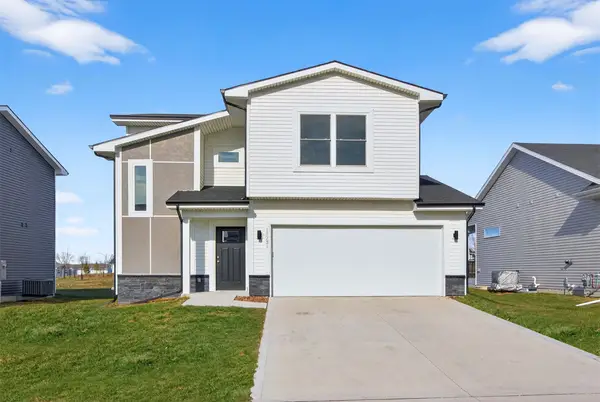 $345,000Active3 beds 2 baths1,564 sq. ft.
$345,000Active3 beds 2 baths1,564 sq. ft.15231 Deerview Drive, Urbandale, IA 50323
MLS# 731996Listed by: CENTURY 21 SIGNATURE - New
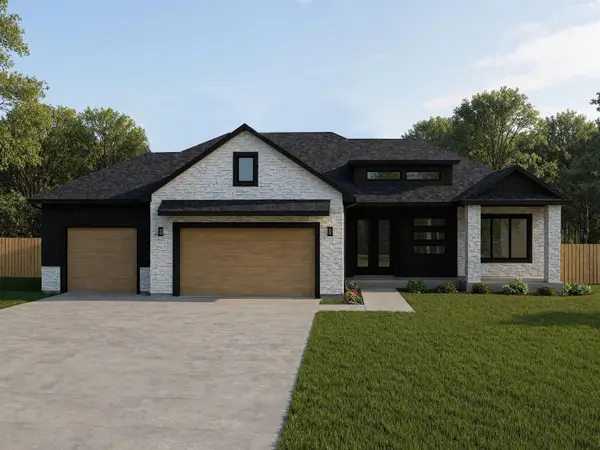 $1,125,000Active5 beds 5 baths2,247 sq. ft.
$1,125,000Active5 beds 5 baths2,247 sq. ft.17827 Goodman Drive, Urbandale, IA 50323
MLS# 732009Listed by: RE/MAX CONCEPTS - New
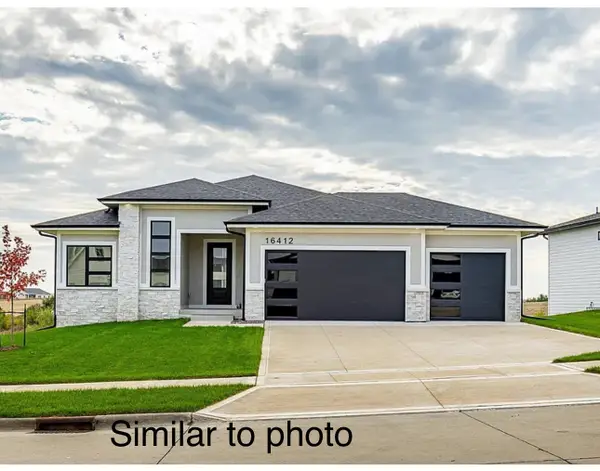 $649,900Active4 beds 3 baths1,812 sq. ft.
$649,900Active4 beds 3 baths1,812 sq. ft.16616 Deerview Drive, Urbandale, IA 50323
MLS# 731931Listed by: RE/MAX PRECISION - New
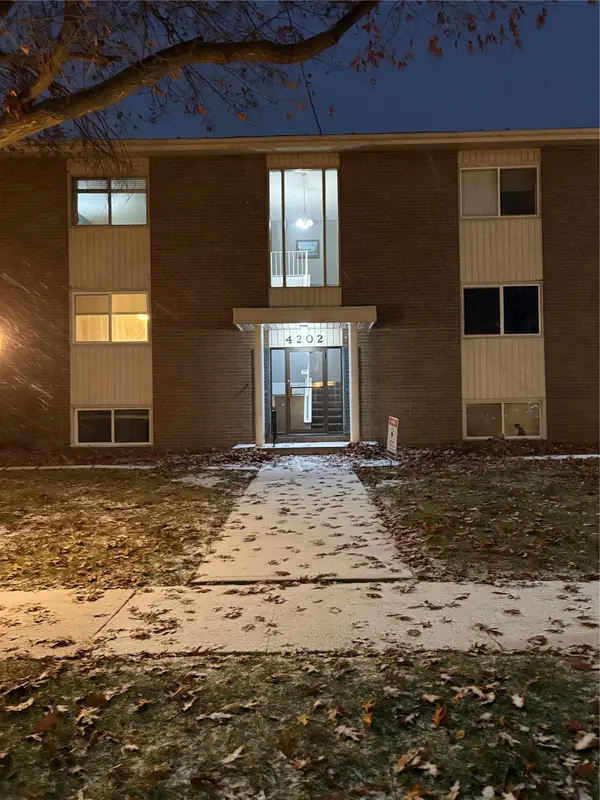 $107,900Active2 beds 2 baths960 sq. ft.
$107,900Active2 beds 2 baths960 sq. ft.4202 62nd Street #5, Urbandale, IA 50322
MLS# 731922Listed by: ACTION REALTY - New
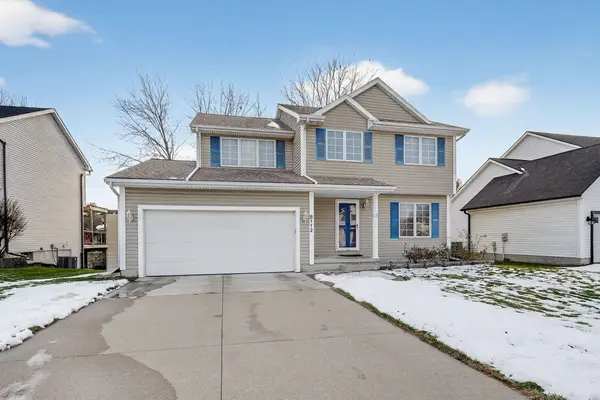 $350,000Active3 beds 3 baths1,578 sq. ft.
$350,000Active3 beds 3 baths1,578 sq. ft.5112 68th Street, Urbandale, IA 50322
MLS# 731920Listed by: HUYNH REALTY - New
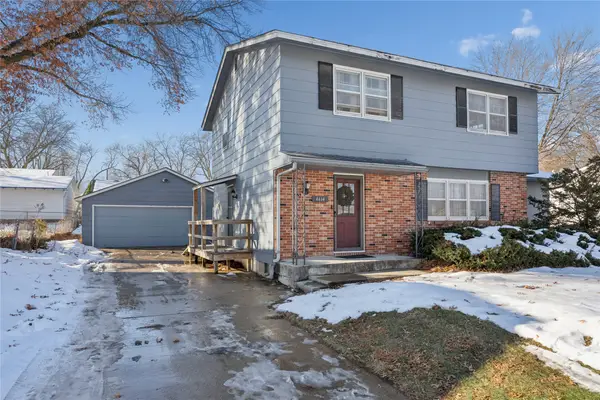 $263,900Active4 beds 2 baths1,700 sq. ft.
$263,900Active4 beds 2 baths1,700 sq. ft.4414 63rd Street, Urbandale, IA 50322
MLS# 731808Listed by: KELLER WILLIAMS REALTY GDM - New
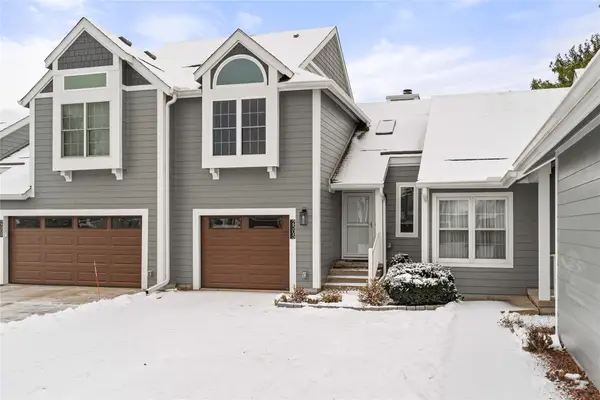 $174,000Active2 beds 2 baths1,286 sq. ft.
$174,000Active2 beds 2 baths1,286 sq. ft.2505 82nd Street, Urbandale, IA 50322
MLS# 731901Listed by: RE/MAX REVOLUTION - New
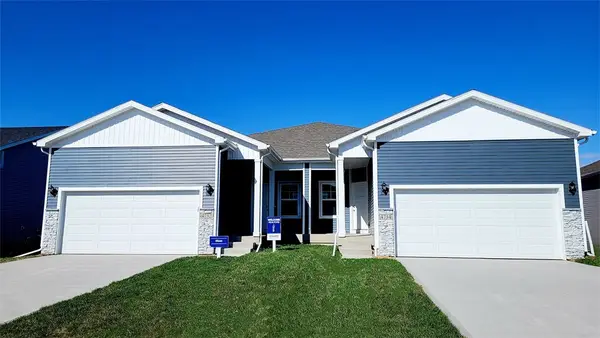 $324,990Active3 beds 3 baths1,410 sq. ft.
$324,990Active3 beds 3 baths1,410 sq. ft.4784 172nd Street, Urbandale, IA 50323
MLS# 731880Listed by: DRH REALTY OF IOWA, LLC - New
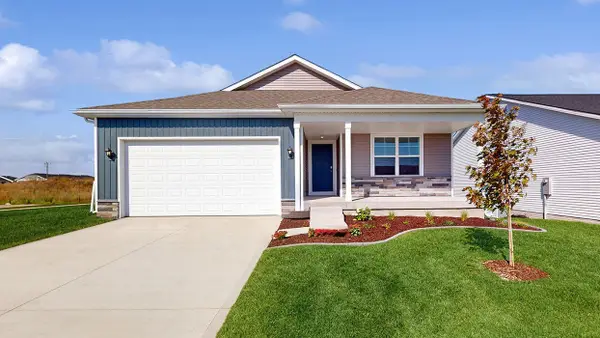 $371,990Active5 beds 3 baths1,498 sq. ft.
$371,990Active5 beds 3 baths1,498 sq. ft.15219 Stonecrop Drive, Urbandale, IA 50111
MLS# 731875Listed by: DRH REALTY OF IOWA, LLC - New
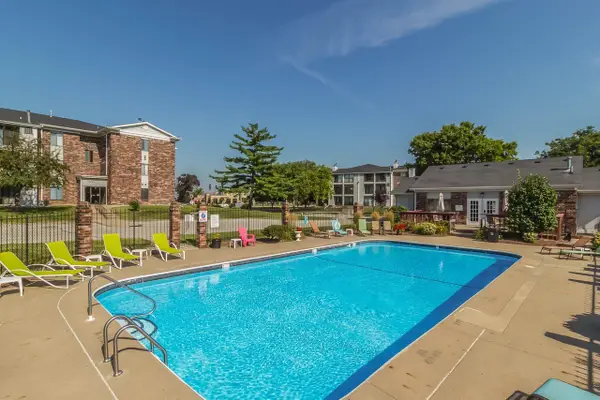 $113,000Active2 beds 2 baths1,008 sq. ft.
$113,000Active2 beds 2 baths1,008 sq. ft.4829 86th Street #6, Urbandale, IA 50322
MLS# 731813Listed by: IOWA REALTY MILLS CROSSING
