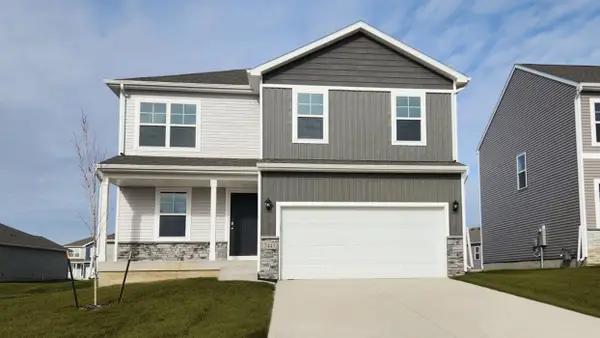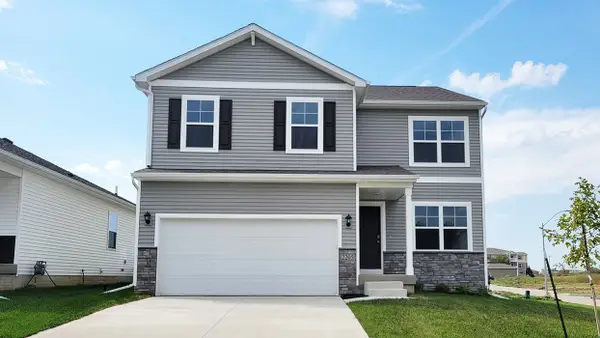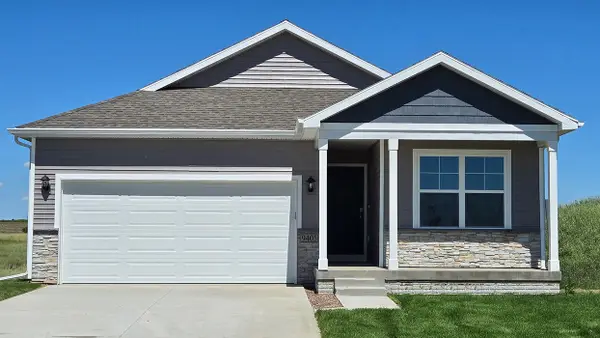2826 147th Street, Urbandale, IA 50323
Local realty services provided by:Better Homes and Gardens Real Estate Innovations
2826 147th Street,Urbandale, IA 50323
$450,000
- 4 Beds
- 4 Baths
- 2,436 sq. ft.
- Single family
- Pending
Listed by: megan miller, alex wick
Office: re/max precision
MLS#:730025
Source:IA_DMAAR
Price summary
- Price:$450,000
- Price per sq. ft.:$184.73
About this home
Welcome to this beautifully maintained 4-bedroom, 3.5-bath home in desirable Urbandale, located within the Waukee School District (Shuler Elementary). Just a short walk from two fantastic neighborhood parks, this thoughtfully designed home offers both convenience and comfort. The upper level features three full bathrooms, including a Jack-and-Jill bath with separate sinks. The main floor boasts a convenient laundry room, pantry, and a bright dining space just off the kitchen. A bonus loft at the top of the stairs provides the perfect space for a home office or play area. Updated blackout blinds in the upstairs bedrooms create a peaceful retreat for restful sleep. Recent updates include a new furnace and A/C (2023), composite decking (2022), new garage doors, and fresh interior paint. Outdoor living truly shines with new landscaping, a 2024 patio addition, a fully fenced yard, irrigation system, and a backyard storage shed (2025). Carpet and luxury vinyl flooring were updated in 2018, complementing the hardwood floors in the kitchen and butler's pass-through. The basement is framed, insulated, and partially drywalled, ready for your finishing touch! All information obtained from seller and public records.
Contact an agent
Home facts
- Year built:2005
- Listing ID #:730025
- Added:3 day(s) ago
- Updated:November 11, 2025 at 08:51 AM
Rooms and interior
- Bedrooms:4
- Total bathrooms:4
- Full bathrooms:3
- Half bathrooms:1
- Living area:2,436 sq. ft.
Heating and cooling
- Cooling:Central Air
- Heating:Forced Air, Gas, Natural Gas
Structure and exterior
- Roof:Asphalt, Shingle
- Year built:2005
- Building area:2,436 sq. ft.
- Lot area:0.26 Acres
Utilities
- Water:Public
- Sewer:Public Sewer
Finances and disclosures
- Price:$450,000
- Price per sq. ft.:$184.73
- Tax amount:$6,449
New listings near 2826 147th Street
- New
 $354,990Active4 beds 3 baths2,053 sq. ft.
$354,990Active4 beds 3 baths2,053 sq. ft.5703 152nd Street, Urbandale, IA 50111
MLS# 730157Listed by: DRH REALTY OF IOWA, LLC - New
 $375,990Active5 beds 4 baths2,053 sq. ft.
$375,990Active5 beds 4 baths2,053 sq. ft.5704 152nd Street, Urbandale, IA 50111
MLS# 730159Listed by: DRH REALTY OF IOWA, LLC - New
 $336,990Active4 beds 2 baths1,606 sq. ft.
$336,990Active4 beds 2 baths1,606 sq. ft.5639 152nd Street, Urbandale, IA 50111
MLS# 730160Listed by: DRH REALTY OF IOWA, LLC - New
 $344,990Active3 beds 2 baths1,498 sq. ft.
$344,990Active3 beds 2 baths1,498 sq. ft.5110 168th Street, Urbandale, IA 50322
MLS# 730143Listed by: DRH REALTY OF IOWA, LLC - New
 $391,990Active5 beds 3 baths1,498 sq. ft.
$391,990Active5 beds 3 baths1,498 sq. ft.5103 168th Street, Urbandale, IA 50322
MLS# 730145Listed by: DRH REALTY OF IOWA, LLC - New
 $375,990Active4 beds 3 baths1,498 sq. ft.
$375,990Active4 beds 3 baths1,498 sq. ft.5111 168th Street, Urbandale, IA 50322
MLS# 730150Listed by: DRH REALTY OF IOWA, LLC - New
 $324,990Active3 beds 2 baths1,442 sq. ft.
$324,990Active3 beds 2 baths1,442 sq. ft.5707 152nd Street, Urbandale, IA 50323
MLS# 730151Listed by: DRH REALTY OF IOWA, LLC - New
 $314,990Active3 beds 2 baths1,442 sq. ft.
$314,990Active3 beds 2 baths1,442 sq. ft.5700 152nd Street, Urbandale, IA 50323
MLS# 730153Listed by: DRH REALTY OF IOWA, LLC - New
 $354,990Active4 beds 3 baths1,442 sq. ft.
$354,990Active4 beds 3 baths1,442 sq. ft.5638 152nd Street, Urbandale, IA 50111
MLS# 730154Listed by: DRH REALTY OF IOWA, LLC - New
 $364,990Active4 beds 3 baths2,053 sq. ft.
$364,990Active4 beds 3 baths2,053 sq. ft.5114 168th Street, Urbandale, IA 50322
MLS# 730139Listed by: DRH REALTY OF IOWA, LLC
