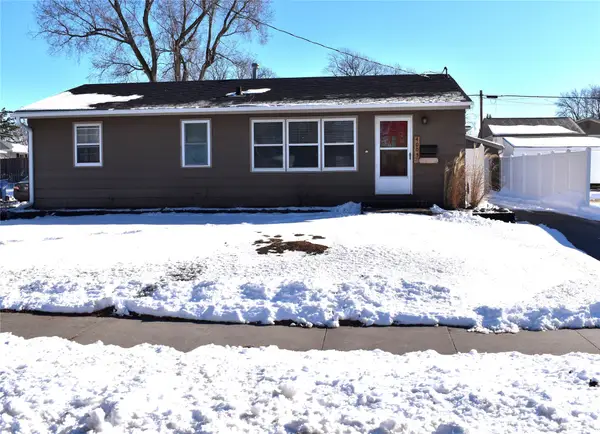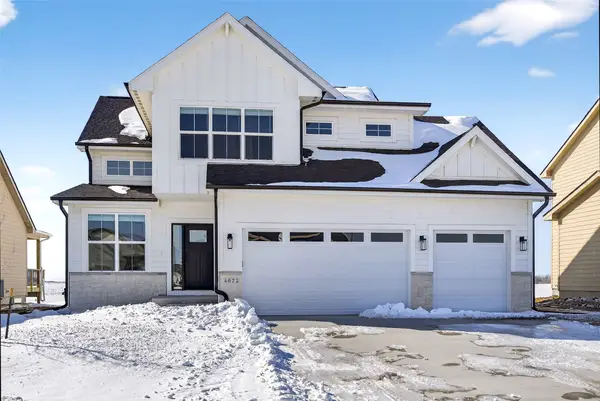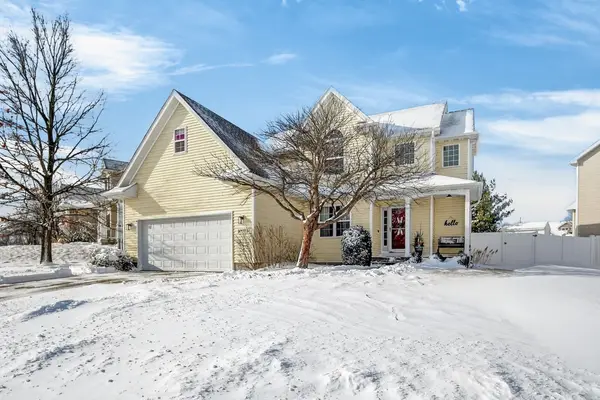3105 152nd Street, Urbandale, IA 50323
Local realty services provided by:Better Homes and Gardens Real Estate Innovations
3105 152nd Street,Urbandale, IA 50323
$895,000
- 5 Beds
- 5 Baths
- 2,913 sq. ft.
- Single family
- Active
Listed by: a.j. anderson
Office: lpt realty, llc.
MLS#:730624
Source:IA_DMAAR
Price summary
- Price:$895,000
- Price per sq. ft.:$307.24
About this home
Experience refined living in this thoughtfully designed 5-bedroom, 4.5-bath home in Urbandale?s sought-after Hallbrook neighborhood. Just steps from a community park and scenic trails, this residence offers exceptional space, style, and comfort. The chef?s kitchen impresses with a sleek 10? granite island, professional-grade dual fuel range with custom hood, and an oversized 7' x 8' walk-in pantry. The open layout flows into a sun-filled family room, perfect for everyday living and entertaining. A hidden mudroom off the garage features built-in lockers and a walk-in closet, while the main level also includes a private den with custom built-ins, a formal dining room, and a casual dining area.
Upstairs, the luxurious owner?s suite includes a tray ceiling, spacious walk-in closet, dual vanity, elegant tile finishes, and a relaxing jet tub. Each additional bedroom enjoys its own bath and private dressing area.
The finished walkout lower level is designed for hosting, offering a second family room with fireplace, a two-sided bar, space for a gym or game room, and a guest suite with full bath. Outdoor living shines with a 20' x 15' covered deck, finished patio, private firepit, and a serene tree-lined yard ideal for relaxation or gatherings.
Contact an agent
Home facts
- Year built:2010
- Listing ID #:730624
- Added:98 day(s) ago
- Updated:February 25, 2026 at 03:52 PM
Rooms and interior
- Bedrooms:5
- Total bathrooms:5
- Full bathrooms:4
- Half bathrooms:1
- Living area:2,913 sq. ft.
Heating and cooling
- Cooling:Central Air
- Heating:Gas, Natural Gas
Structure and exterior
- Roof:Asphalt, Shingle
- Year built:2010
- Building area:2,913 sq. ft.
- Lot area:0.41 Acres
Utilities
- Water:Public
- Sewer:Public Sewer
Finances and disclosures
- Price:$895,000
- Price per sq. ft.:$307.24
- Tax amount:$10,501
New listings near 3105 152nd Street
- Open Sun, 1 to 3pmNew
 $375,000Active4 beds 3 baths2,221 sq. ft.
$375,000Active4 beds 3 baths2,221 sq. ft.2809 68th Street, Urbandale, IA 50322
MLS# 734981Listed by: EXP REALTY, LLC - New
 $249,900Active3 beds 2 baths960 sq. ft.
$249,900Active3 beds 2 baths960 sq. ft.4005 66th Street, Urbandale, IA 50322
MLS# 735016Listed by: GILLUM GROUP REAL ESTATE LLC - New
 $685,000Active4 beds 4 baths1,835 sq. ft.
$685,000Active4 beds 4 baths1,835 sq. ft.14617 Brookview Drive, Urbandale, IA 50323
MLS# 735023Listed by: RE/MAX CONCEPTS  $209,900Active3 beds 2 baths1,138 sq. ft.
$209,900Active3 beds 2 baths1,138 sq. ft.3512 62nd Street, Urbandale, IA 50322
MLS# 730323Listed by: CALIBER REALTY- New
 $139,000Active2 beds 1 baths864 sq. ft.
$139,000Active2 beds 1 baths864 sq. ft.10111 Sutton Drive #3, Urbandale, IA 50322
MLS# 734971Listed by: STEVENS REALTY - New
 $469,900Active4 beds 3 baths2,020 sq. ft.
$469,900Active4 beds 3 baths2,020 sq. ft.4672 180th Street, Urbandale, IA 50323
MLS# 734950Listed by: CENTURY 21 SIGNATURE - New
 $369,000Active4 beds 4 baths2,190 sq. ft.
$369,000Active4 beds 4 baths2,190 sq. ft.4108 74th Street, Urbandale, IA 50322
MLS# 734967Listed by: IOWA REALTY MILLS CROSSING - New
 $540,000Active4 beds 4 baths2,548 sq. ft.
$540,000Active4 beds 4 baths2,548 sq. ft.13931 Oak Brook Drive, Urbandale, IA 50323
MLS# 734926Listed by: RE/MAX CONCEPTS - New
 $210,000Active2 beds 3 baths1,505 sq. ft.
$210,000Active2 beds 3 baths1,505 sq. ft.8020 Cobblestone Road, Urbandale, IA 50322
MLS# 734908Listed by: RE/MAX REVOLUTION  $399,999Pending4 beds 4 baths1,908 sq. ft.
$399,999Pending4 beds 4 baths1,908 sq. ft.4332 124th Street, Urbandale, IA 50323
MLS# 734889Listed by: BOUTIQUE REAL ESTATE

