3123 162nd Street, Urbandale, IA 50323
Local realty services provided by:Better Homes and Gardens Real Estate Innovations
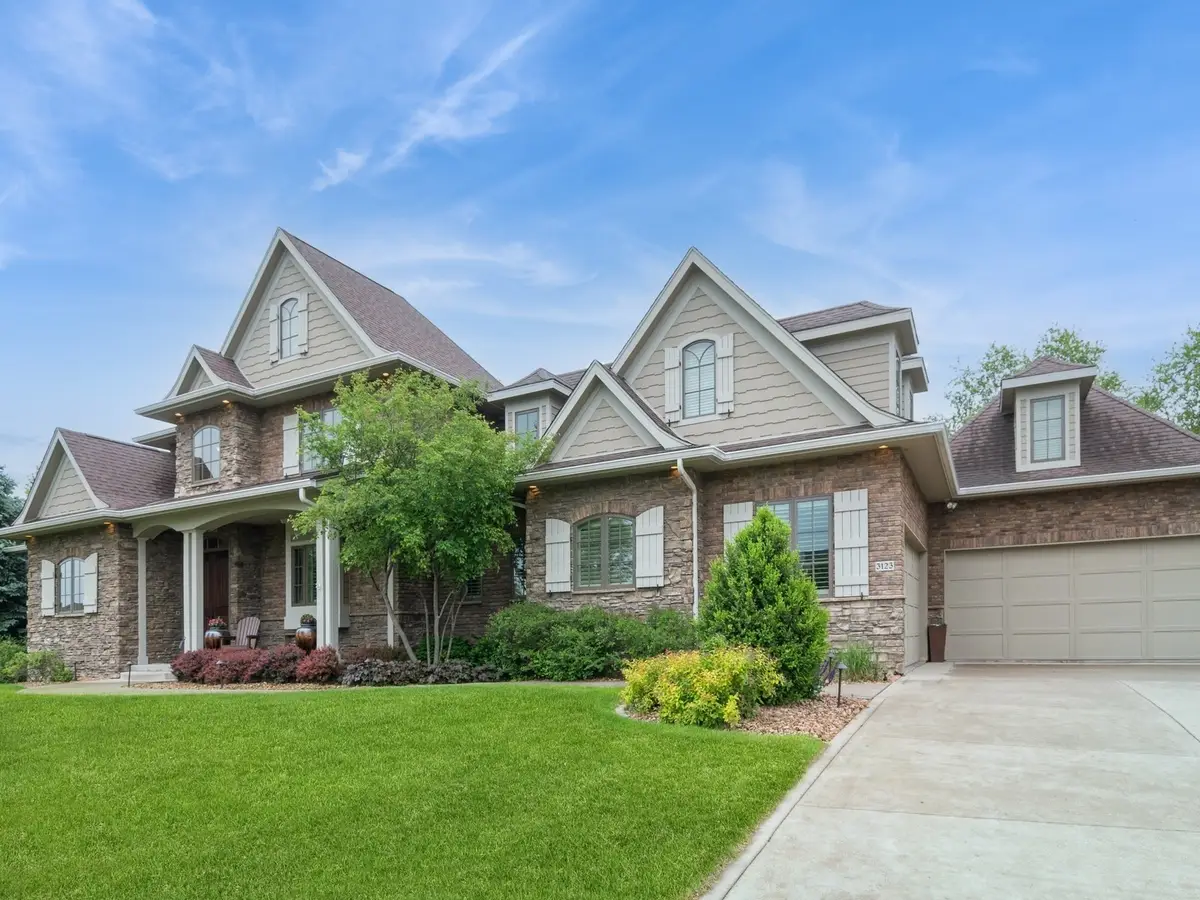
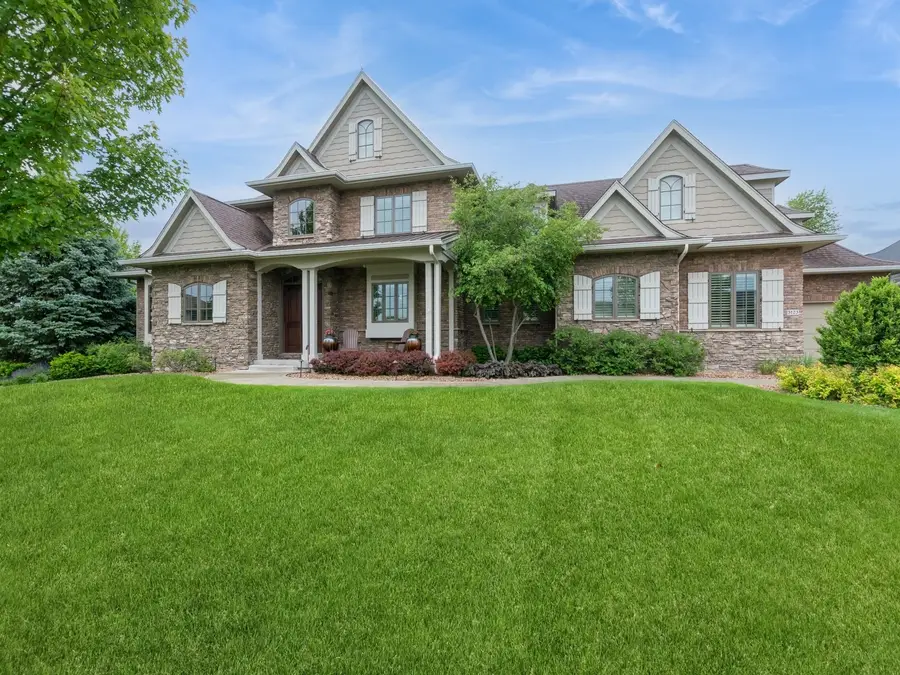

3123 162nd Street,Urbandale, IA 50323
$1,410,000
- 8 Beds
- 7 Baths
- 4,085 sq. ft.
- Single family
- Pending
Listed by:amy dempsey
Office:iowa realty mills crossing
MLS#:707223
Source:IA_DMAAR
Price summary
- Price:$1,410,000
- Price per sq. ft.:$345.17
- Monthly HOA dues:$43.33
About this home
The Denton Homes Estate was made for entertaining. The dramatic, large open floor plan displays a flood of windows and natural light. The custom kitchen boasts a secret entrance to the pantry room, housing an additional fridge & freezer so you're always prepared for guests. The heart of the main floor is the Hearth Room. In addition to its breath-taking views, its sliding doors make it easy to separate and allow for quiet time. The flat backyard is a dream space for a pool, basketball court or pickleball court. A second stairway leads to the upstairs spaces. You'll find rooms perfect for a media room, a library room and gym or yoga studio. Versatile spaces to accommodate every need. The primary suite displays beautiful views of the backyard and the built-out executive closet is a must-see. The laundry room offers copious storage and allows for the convenience of double-stacked washers and dryers, making laundry a breeze. This home features his and hers offices and an additional rec room downstairs equipped with a full wet bar and refrigerator drawers. It's the best place to be when watching the big game. Another rare feature of this home is the incredible storage space. Beneath the heated 4 car garage is over 600sqft of unfinished storage space with direct backyard access through double doors. It's perfect for storing mowers and tools or to work on your hobby cars or woodworking. All of this, located on a 1.21 acre lot near schools, shopping, and a stocked fishing pond.
Contact an agent
Home facts
- Year built:2010
- Listing Id #:707223
- Added:282 day(s) ago
- Updated:August 06, 2025 at 07:25 AM
Rooms and interior
- Bedrooms:8
- Total bathrooms:7
- Full bathrooms:6
- Half bathrooms:1
- Living area:4,085 sq. ft.
Heating and cooling
- Cooling:Geothermal
- Heating:Geothermal
Structure and exterior
- Roof:Asphalt, Shingle
- Year built:2010
- Building area:4,085 sq. ft.
- Lot area:1.21 Acres
Utilities
- Sewer:Public Sewer
Finances and disclosures
- Price:$1,410,000
- Price per sq. ft.:$345.17
- Tax amount:$21,778 (2024)
New listings near 3123 162nd Street
- New
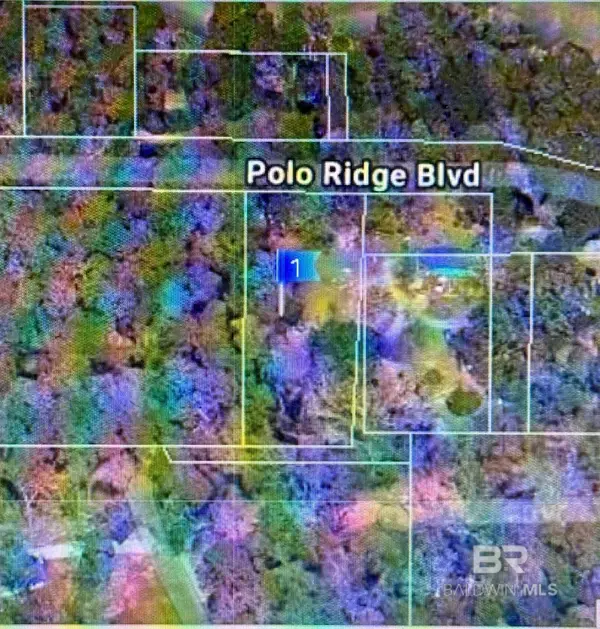 $150,000Active0.65 Acres
$150,000Active0.65 Acres17580 Wasp Place, Fairhope, AL 36532
MLS# 383773Listed by: DELTA REALTY LLC - New
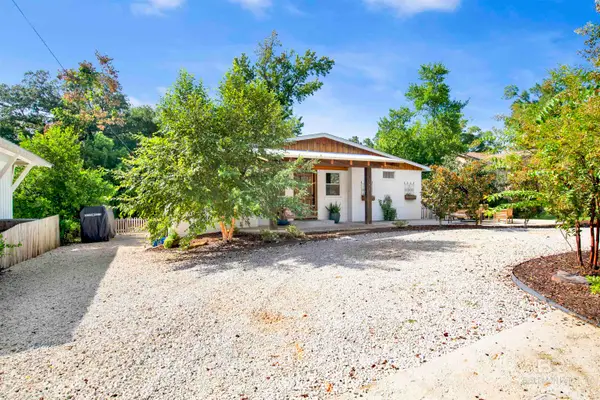 $719,900Active2 beds 2 baths1,489 sq. ft.
$719,900Active2 beds 2 baths1,489 sq. ft.358 Kumquat Street, Fairhope, AL 36532
MLS# 383778Listed by: WISE LIVING REAL ESTATE, LLC - New
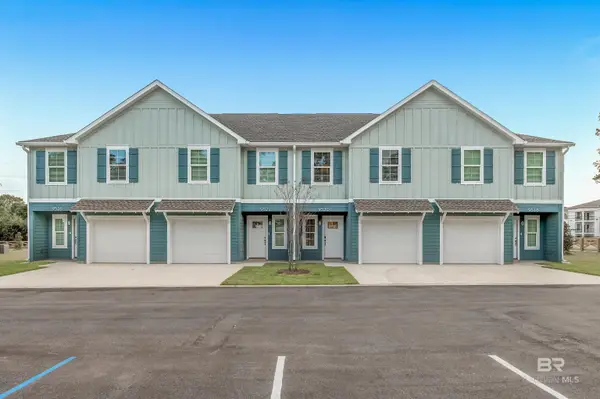 $299,900Active3 beds 3 baths1,516 sq. ft.
$299,900Active3 beds 3 baths1,516 sq. ft.9542 Firefly Court #5, Fairhope, AL 36532
MLS# 383766Listed by: KATAPULT PROPERTIES, LLC - New
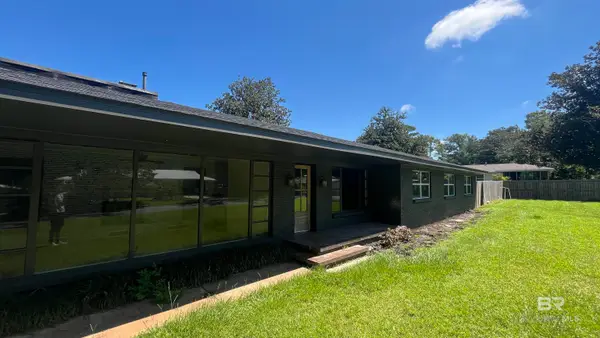 $499,000Active4 beds 2 baths2,205 sq. ft.
$499,000Active4 beds 2 baths2,205 sq. ft.703 Bellangee Avenue, Fairhope, AL 36532
MLS# 383764Listed by: EXP REALTY SOUTHERN BRANCH  $625,991Pending4 beds 4 baths2,686 sq. ft.
$625,991Pending4 beds 4 baths2,686 sq. ft.334 Morning Mist Way, Fairhope, AL 36532
MLS# 383755Listed by: DHI REALTY OF ALABAMA, LLC- New
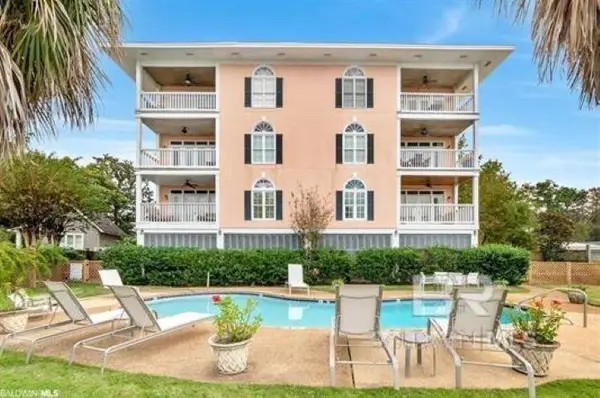 $749,000Active3 beds 2 baths1,480 sq. ft.
$749,000Active3 beds 2 baths1,480 sq. ft.18117 Scenic Highway 98 Highway #101, Fairhope, AL 36532
MLS# 7632193Listed by: ROBERTS BROTHERS EASTERN SHORE 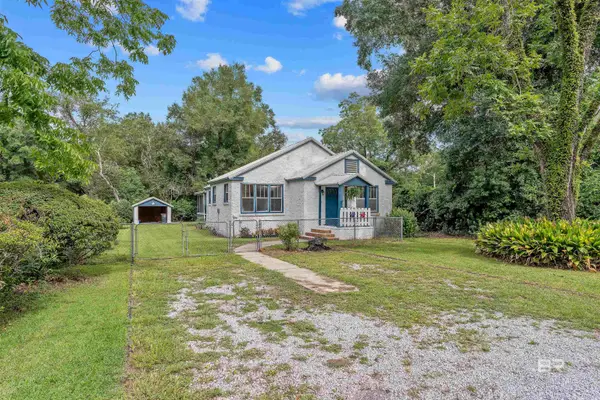 $475,000Pending2 beds 1 baths1,121 sq. ft.
$475,000Pending2 beds 1 baths1,121 sq. ft.309 S Section Street, Fairhope, AL 36532
MLS# 383715Listed by: COLDWELL BANKER REEHL PROP FAIRHOPE- New
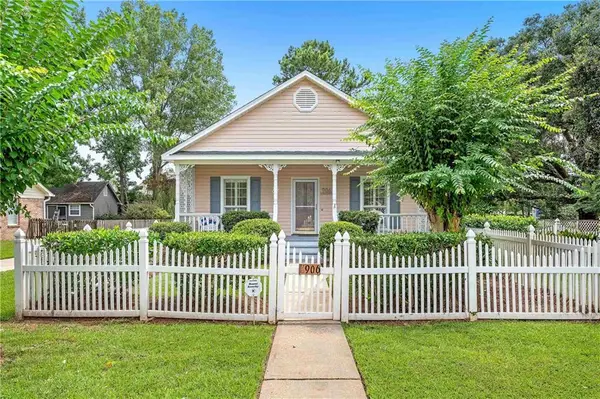 $350,000Active3 beds 2 baths1,476 sq. ft.
$350,000Active3 beds 2 baths1,476 sq. ft.906 Edwards Avenue, Fairhope, AL 36532
MLS# 7631801Listed by: RE/MAX BY THE BAY - New
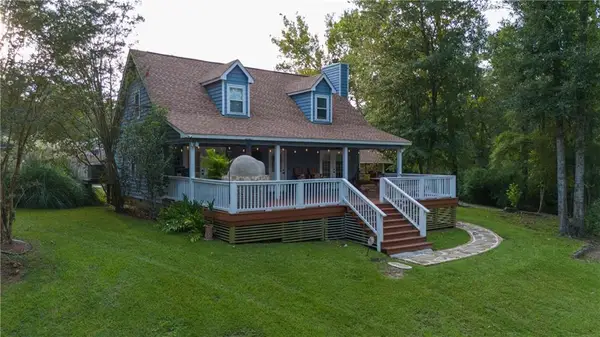 $879,000Active3 beds 3 baths1,890 sq. ft.
$879,000Active3 beds 3 baths1,890 sq. ft.12737 Clay City Road, Fairhope, AL 36532
MLS# 7631629Listed by: RE/MAX REALTY PROFESSIONALS - New
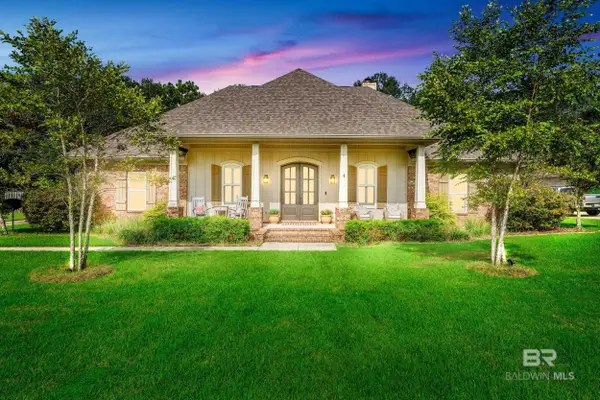 $629,000Active4 beds 4 baths2,787 sq. ft.
$629,000Active4 beds 4 baths2,787 sq. ft.459 Dover Street, Fairhope, AL 36532
MLS# 383691Listed by: REAL BROKER, LLC
