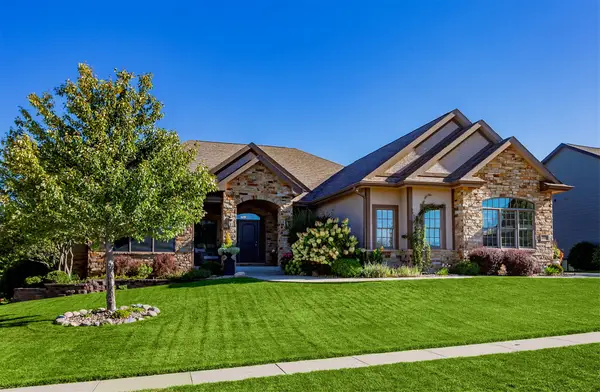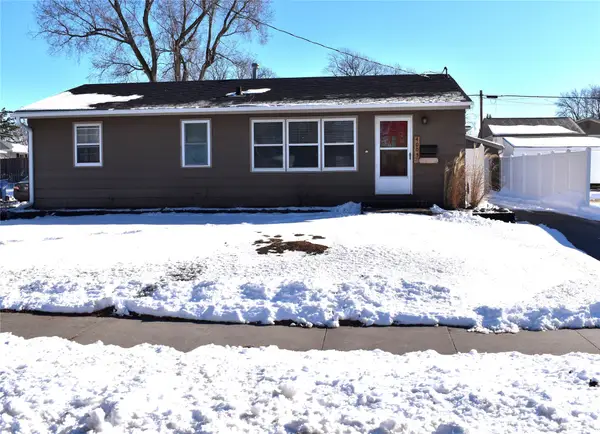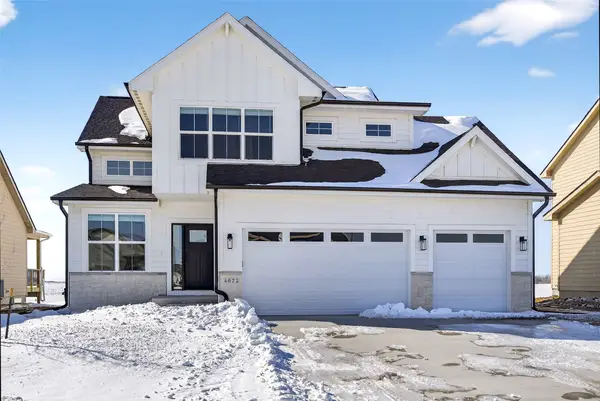4309 129th Street, Urbandale, IA 50323
Local realty services provided by:Better Homes and Gardens Real Estate Innovations
4309 129th Street,Urbandale, IA 50323
$424,500
- 4 Beds
- 3 Baths
- 2,072 sq. ft.
- Single family
- Active
Upcoming open houses
- Sun, Mar 0112:00 pm - 01:00 pm
Listed by: alen agic
Office: re/max concepts
MLS#:722153
Source:IA_DMAAR
Price summary
- Price:$424,500
- Price per sq. ft.:$204.87
- Monthly HOA dues:$14.17
About this home
Welcome to this beautifully maintained 4-bedroom, 2.5-bath home nestled in a desirable Urbandale neighborhood. From the moment you step inside, you'll appreciate the warmth and functionality of the open-concept layout. The spacious kitchen seamlessly connects to a bright living area anchored by a cozy fireplace, creating the perfect setting for gatherings or relaxing evenings at home. A dedicated formal dining room offers an elegant space for hosting family and friends. Luxury vinyl plank flooring extends throughout the entire home, adding both style and durability. The primary suite is a true retreat, featuring a double vanity, a spa-like soaking tub, and a generous walk-in closet. Three additional bedrooms provide ample space for family, guests, or a home office. Step outside to enjoy the expansive backyard and large deck?ideal for entertaining, barbecues, or simply unwinding in the fresh air. An impressive 806-square-foot garage provides abundant room for vehicles, tools, and storage. The unfinished basement offers unlimited potential to customize additional living space to fit your needs. Don't miss your chance to make this exceptional property your new home!
Contact an agent
Home facts
- Year built:2006
- Listing ID #:722153
- Added:228 day(s) ago
- Updated:February 25, 2026 at 03:52 PM
Rooms and interior
- Bedrooms:4
- Total bathrooms:3
- Full bathrooms:2
- Half bathrooms:1
- Living area:2,072 sq. ft.
Heating and cooling
- Cooling:Central Air
- Heating:Forced Air, Gas, Natural Gas
Structure and exterior
- Roof:Asphalt, Shingle
- Year built:2006
- Building area:2,072 sq. ft.
- Lot area:0.17 Acres
Utilities
- Water:Public
- Sewer:Public Sewer
Finances and disclosures
- Price:$424,500
- Price per sq. ft.:$204.87
- Tax amount:$7,046 (2025)
New listings near 4309 129th Street
- New
 $421,990Active4 beds 4 baths1,659 sq. ft.
$421,990Active4 beds 4 baths1,659 sq. ft.4728 173rd Street, Urbandale, IA 50322
MLS# 735040Listed by: DRH REALTY OF IOWA, LLC - New
 $399,990Active5 beds 4 baths2,053 sq. ft.
$399,990Active5 beds 4 baths2,053 sq. ft.4722 173rd Street, Urbandale, IA 50322
MLS# 735044Listed by: DRH REALTY OF IOWA, LLC - New
 $1,249,000Active6 beds 6 baths3,422 sq. ft.
$1,249,000Active6 beds 6 baths3,422 sq. ft.15501 Plum Drive, Urbandale, IA 50323
MLS# 735045Listed by: RE/MAX PRECISION - Open Sun, 1 to 3pmNew
 $375,000Active4 beds 3 baths2,221 sq. ft.
$375,000Active4 beds 3 baths2,221 sq. ft.2809 68th Street, Urbandale, IA 50322
MLS# 734981Listed by: EXP REALTY, LLC - New
 $249,900Active3 beds 2 baths960 sq. ft.
$249,900Active3 beds 2 baths960 sq. ft.4005 66th Street, Urbandale, IA 50322
MLS# 735016Listed by: GILLUM GROUP REAL ESTATE LLC - New
 $685,000Active4 beds 4 baths1,835 sq. ft.
$685,000Active4 beds 4 baths1,835 sq. ft.14617 Brookview Drive, Urbandale, IA 50323
MLS# 735023Listed by: RE/MAX CONCEPTS  $209,900Active3 beds 2 baths1,138 sq. ft.
$209,900Active3 beds 2 baths1,138 sq. ft.3512 62nd Street, Urbandale, IA 50322
MLS# 730323Listed by: CALIBER REALTY- New
 $139,000Active2 beds 1 baths864 sq. ft.
$139,000Active2 beds 1 baths864 sq. ft.10111 Sutton Drive #3, Urbandale, IA 50322
MLS# 734971Listed by: STEVENS REALTY - New
 $469,900Active4 beds 3 baths2,020 sq. ft.
$469,900Active4 beds 3 baths2,020 sq. ft.4672 180th Street, Urbandale, IA 50323
MLS# 734950Listed by: CENTURY 21 SIGNATURE - New
 $369,000Active4 beds 4 baths2,190 sq. ft.
$369,000Active4 beds 4 baths2,190 sq. ft.4108 74th Street, Urbandale, IA 50322
MLS# 734967Listed by: IOWA REALTY MILLS CROSSING

