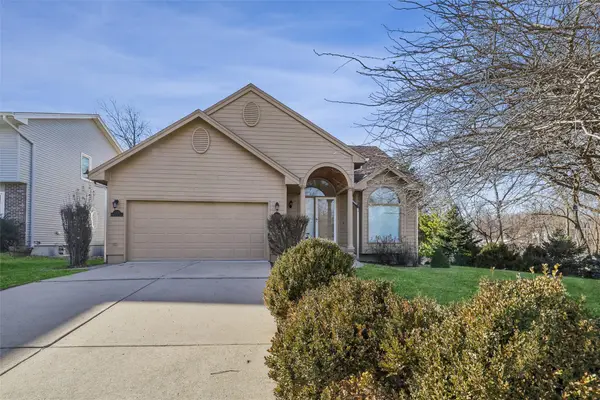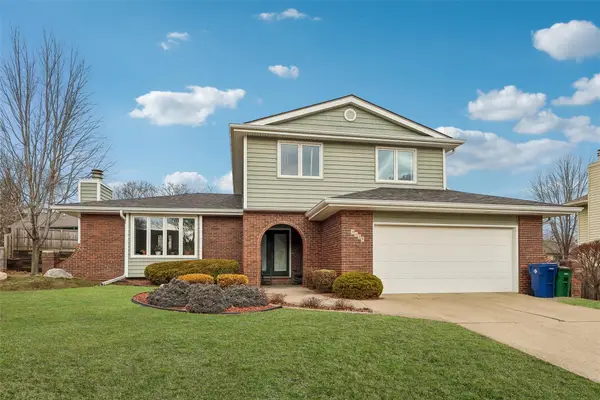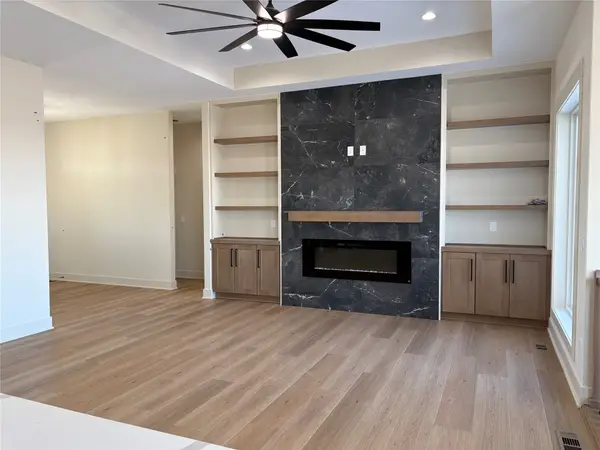Local realty services provided by:Better Homes and Gardens Real Estate Innovations
Listed by: brandon winn, anita nemmers
Office: iowa realty mills crossing
MLS#:728597
Source:IA_DMAAR
Price summary
- Price:$489,900
- Price per sq. ft.:$205.58
About this home
You need to put this home on your must-see list! Located in the highly desired Country View Estates in Urbandale, this quality-built Denny Pigneri home offers over 3,000 sqft of finished living space and a floorplan designed for both comfort and style. As you step inside, you’ll immediately notice the thoughtful layout that perfectly blends open living with cozy spaces. The kitchen is a cook’s dream with hardwood floors, ample cabinetry, and generous counter space, opening to the grand great room featuring soaring ceilings, a stunning fireplace, and beautiful backyard views. Enjoy year-round living in the spacious 4-season room that leads to an extra-large deck, ideal for entertaining or quiet mornings surrounded by nature. The main level primary suite is truly a retreat, complete with a walk-in closet, dual vanities, jet tub, and separate shower. A second bedroom and full bath complete the main floor. Head downstairs to the daylight lower level and you’ll find brand new carpet, a third bedroom (plus potential for a fourth), a full bath, and a large family room with a stone gas fireplace—perfect for movie nights or gatherings. Plus, there’s plenty of storage space throughout. This home truly lives large and showcases pride of ownership at every turn—schedule your showing today and see why it’s the perfect place to call home!
Contact an agent
Home facts
- Year built:1994
- Listing ID #:728597
- Added:105 day(s) ago
- Updated:January 29, 2026 at 04:41 PM
Rooms and interior
- Bedrooms:3
- Total bathrooms:3
- Full bathrooms:3
- Living area:2,383 sq. ft.
Heating and cooling
- Cooling:Central Air
- Heating:Forced Air, Gas, Natural Gas
Structure and exterior
- Roof:Asphalt, Shingle
- Year built:1994
- Building area:2,383 sq. ft.
- Lot area:0.36 Acres
Utilities
- Water:Public
- Sewer:Public Sewer
Finances and disclosures
- Price:$489,900
- Price per sq. ft.:$205.58
- Tax amount:$9,348
New listings near 4327 101st Street
- New
 $350,000Active2 beds 3 baths1,583 sq. ft.
$350,000Active2 beds 3 baths1,583 sq. ft.2816 68th Street, Urbandale, IA 50322
MLS# 733628Listed by: RE/MAX PRECISION - Open Sun, 12 to 2pmNew
 $260,000Active3 beds 3 baths1,146 sq. ft.
$260,000Active3 beds 3 baths1,146 sq. ft.7737 Dellwood Drive, Urbandale, IA 50322
MLS# 733637Listed by: RE/MAX CONCEPTS - New
 $344,500Active4 beds 3 baths1,259 sq. ft.
$344,500Active4 beds 3 baths1,259 sq. ft.3900 76th Street, Urbandale, IA 50322
MLS# 733626Listed by: RE/MAX CONCEPTS - New
 $349,900Active3 beds 3 baths2,012 sq. ft.
$349,900Active3 beds 3 baths2,012 sq. ft.4429 96th Court, Urbandale, IA 50322
MLS# 733468Listed by: CENTURY 21 SIGNATURE - New
 $649,900Active5 beds 3 baths1,804 sq. ft.
$649,900Active5 beds 3 baths1,804 sq. ft.17203 Brookview Drive, Urbandale, IA 50322
MLS# 733493Listed by: REALTY ONE GROUP IMPACT - New
 $409,990Active3 beds 2 baths1,577 sq. ft.
$409,990Active3 beds 2 baths1,577 sq. ft.4700 177th Street, Urbandale, IA 50323
MLS# 733510Listed by: REALTY ONE GROUP IMPACT - New
 $469,990Active3 beds 2 baths1,800 sq. ft.
$469,990Active3 beds 2 baths1,800 sq. ft.4701 177th Street, Urbandale, IA 50323
MLS# 733514Listed by: REALTY ONE GROUP IMPACT - New
 $464,990Active3 beds 2 baths1,800 sq. ft.
$464,990Active3 beds 2 baths1,800 sq. ft.4705 180th Street, Urbandale, IA 50323
MLS# 733518Listed by: REALTY ONE GROUP IMPACT - New
 $565,000Active6 beds 4 baths2,258 sq. ft.
$565,000Active6 beds 4 baths2,258 sq. ft.12608 Prairie Drive, Urbandale, IA 50323
MLS# 733499Listed by: EXCHANGE BROKERS - New
 $222,900Active3 beds 2 baths993 sq. ft.
$222,900Active3 beds 2 baths993 sq. ft.3516 Ashwood Drive, Urbandale, IA 50322
MLS# 733524Listed by: RE/MAX CORNERSTONE

