4406 99th Street, Urbandale, IA 50322
Local realty services provided by:Better Homes and Gardens Real Estate Innovations
4406 99th Street,Urbandale, IA 50322
$354,900
- 3 Beds
- 3 Baths
- 1,848 sq. ft.
- Single family
- Pending
Listed by: dustin kupka, allison kupka
Office: re/max precision
MLS#:730759
Source:IA_DMAAR
Price summary
- Price:$354,900
- Price per sq. ft.:$192.05
About this home
Welcome to 4406 99th St in Urbandale! If you're looking for a solid, well-built home with beautiful wood features throughout, this is the one for you. This hard-to-find 1.5-story sits on a quiet cul-de-sac with a very nice, flat lot. The main level offers a spacious living room with tall ceilings and a cozy gas fireplace, a separate formal dining room, an efficient kitchen layout, first-floor laundry, and a primary bedroom with an en-suite bath and walk-in closet. Upstairs, you'll find two additional bedrooms that provide flexibility for family, guests, or office use. With 3 bedrooms, 3 bathrooms, and a 2-car garage, this home provides comfortable, practical living space for everyday life. Recent updates include a new roof (2024), new carpet (2025), and fresh interior paint (2025), making the home truly move-in ready. Enjoy the warmth of the fireplaces during holiday gatherings and winter evenings, and appreciate a layout designed for both comfort and convenience. With so much to offer in such a great location, you won't want to miss this wonderful home! All information obtained from seller and public records.
Contact an agent
Home facts
- Year built:1988
- Listing ID #:730759
- Added:51 day(s) ago
- Updated:January 11, 2026 at 08:46 AM
Rooms and interior
- Bedrooms:3
- Total bathrooms:3
- Full bathrooms:1
- Half bathrooms:1
- Living area:1,848 sq. ft.
Heating and cooling
- Cooling:Central Air
- Heating:Forced Air, Gas, Natural Gas
Structure and exterior
- Roof:Asphalt, Shingle
- Year built:1988
- Building area:1,848 sq. ft.
Utilities
- Water:Public
- Sewer:Public Sewer
Finances and disclosures
- Price:$354,900
- Price per sq. ft.:$192.05
- Tax amount:$6,048
New listings near 4406 99th Street
- New
 $345,000Active3 beds 3 baths1,212 sq. ft.
$345,000Active3 beds 3 baths1,212 sq. ft.3800 Pebble Court, Urbandale, IA 50322
MLS# 732561Listed by: AGENCY IOWA - Open Sun, 12 to 2pmNew
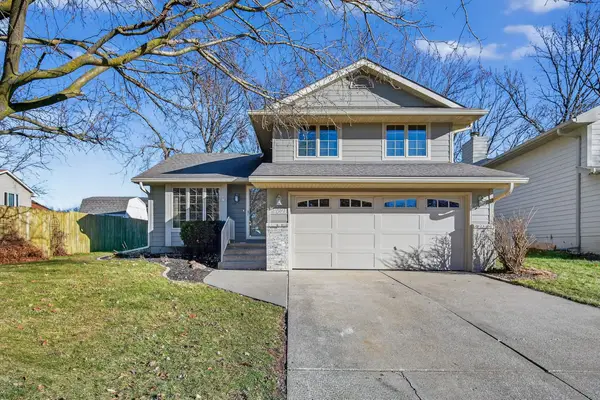 $345,000Active3 beds 3 baths1,812 sq. ft.
$345,000Active3 beds 3 baths1,812 sq. ft.4621 70th Place, Urbandale, IA 50322
MLS# 732291Listed by: KELLER WILLIAMS REALTY GDM - New
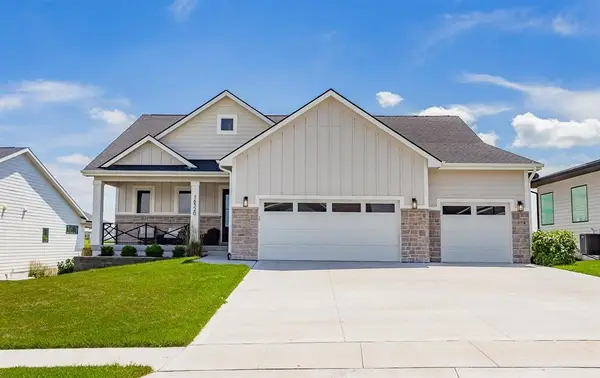 $700,000Active5 beds 3 baths1,820 sq. ft.
$700,000Active5 beds 3 baths1,820 sq. ft.16320 Northpark Drive, Urbandale, IA 50323
MLS# 732609Listed by: RE/MAX CONCEPTS 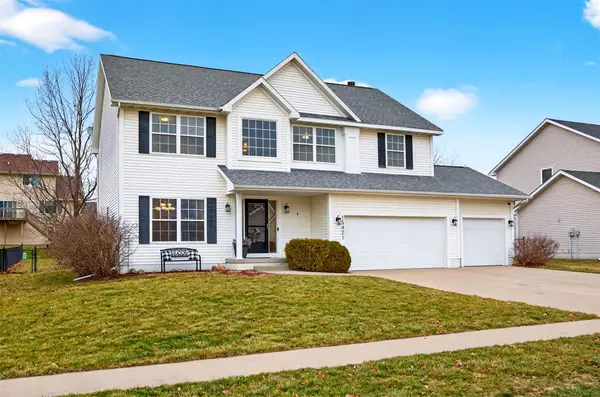 $419,900Pending4 beds 4 baths2,244 sq. ft.
$419,900Pending4 beds 4 baths2,244 sq. ft.15421 Prairie Avenue, Urbandale, IA 50323
MLS# 732513Listed by: KELLER WILLIAMS REALTY GDM- Open Sun, 1 to 3pmNew
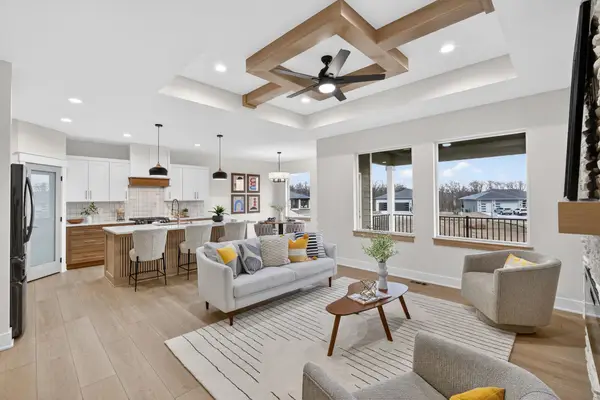 $574,900Active5 beds 3 baths1,714 sq. ft.
$574,900Active5 beds 3 baths1,714 sq. ft.5557 165th Street, Urbandale, IA 50323
MLS# 732524Listed by: RE/MAX CONCEPTS - New
 $229,900Active3 beds 1 baths1,212 sq. ft.
$229,900Active3 beds 1 baths1,212 sq. ft.7302 Beechwood Drive, Urbandale, IA 50322
MLS# 732526Listed by: RE/MAX PRECISION - Open Sun, 12 to 2pmNew
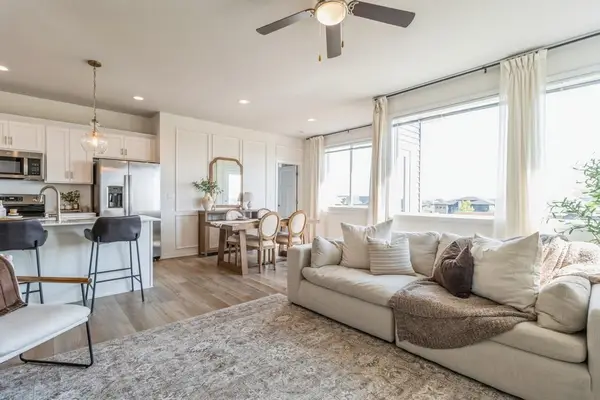 $359,000Active4 beds 3 baths1,127 sq. ft.
$359,000Active4 beds 3 baths1,127 sq. ft.16631 Mill Pond Drive, Urbandale, IA 50323
MLS# 732512Listed by: RE/MAX CONCEPTS - Open Sun, 1 to 3pmNew
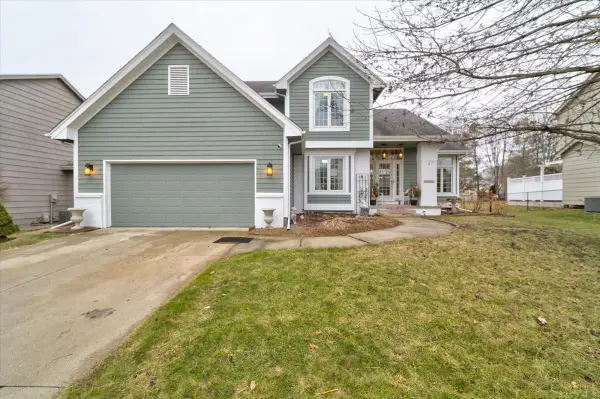 $405,000Active4 beds 3 baths1,911 sq. ft.
$405,000Active4 beds 3 baths1,911 sq. ft.14006 Buena Vista Drive, Urbandale, IA 50323
MLS# 732303Listed by: KELLER WILLIAMS REALTY GDM - Open Sun, 12 to 2pmNew
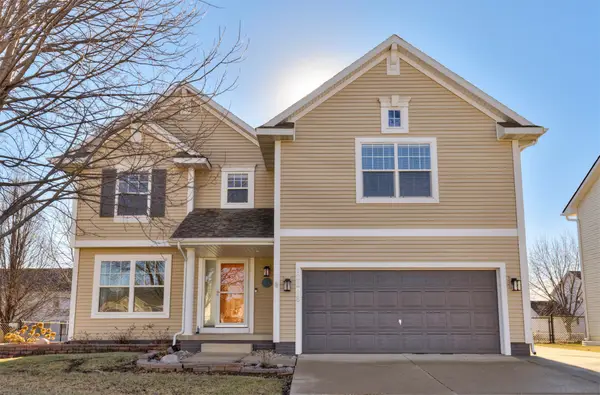 $389,900Active4 beds 4 baths2,146 sq. ft.
$389,900Active4 beds 4 baths2,146 sq. ft.12308 Valdez Drive, Urbandale, IA 50323
MLS# 732457Listed by: KELLER WILLIAMS REALTY GDM - New
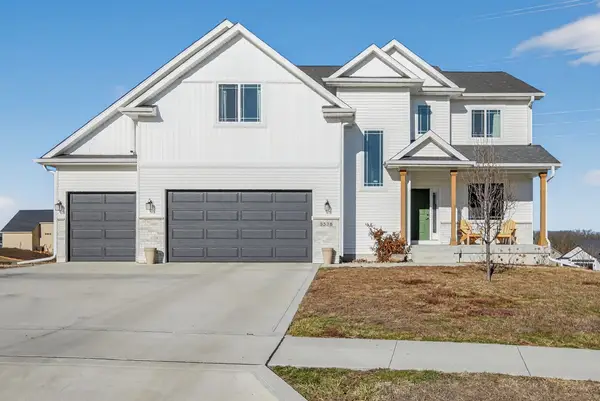 $574,900Active5 beds 4 baths2,376 sq. ft.
$574,900Active5 beds 4 baths2,376 sq. ft.5538 164th Street, Urbandale, IA 50323
MLS# 732484Listed by: RE/MAX CONCEPTS
