4412 125th Street, Urbandale, IA 50323
Local realty services provided by:Better Homes and Gardens Real Estate Innovations
4412 125th Street,Urbandale, IA 50323
$427,500
- 4 Beds
- 3 Baths
- 1,554 sq. ft.
- Single family
- Active
Listed by: rachel wallace
Office: re/max precision
MLS#:726614
Source:IA_DMAAR
Price summary
- Price:$427,500
- Price per sq. ft.:$275.1
About this home
You have been waiting for a house on a cul-de-sac in Urbandale in your price range and it's finally here! But that's not the only thing that's great about 4412 125th Street. It's also in the Webster Elementary school district! And the view behind the property is unobstructed by another home - it will be your own little sanctuary. Imagine mornings on the big front porch and evenings on the screened-in porch out back... and don't forget movie nights in the extra-spacious 1062 sq.ft. of finish in the lower level. The layout of the main living area provides for a very large front window and gas fireplace. The kitchen has granite countertops and high-end appliances, including a Bosch dishwasher and gallery series refrigerator. The generously-sized primary bedroom has a tray ceiling, large ensuite bathroom and walk-in closet. With 4 bedrooms/3 bathrooms and a 3-car garage, this home is it! Come see this beautiful home and fall in love.
Contact an agent
Home facts
- Year built:2012
- Listing ID #:726614
- Added:146 day(s) ago
- Updated:February 10, 2026 at 04:34 PM
Rooms and interior
- Bedrooms:4
- Total bathrooms:3
- Full bathrooms:1
- Living area:1,554 sq. ft.
Heating and cooling
- Cooling:Central Air
- Heating:Forced Air, Gas
Structure and exterior
- Roof:Asphalt, Shingle
- Year built:2012
- Building area:1,554 sq. ft.
- Lot area:0.29 Acres
Utilities
- Water:Public
- Sewer:Public Sewer
Finances and disclosures
- Price:$427,500
- Price per sq. ft.:$275.1
- Tax amount:$8,698
New listings near 4412 125th Street
- New
 $974,900Active4 beds 4 baths2,035 sq. ft.
$974,900Active4 beds 4 baths2,035 sq. ft.17612 Oakwood Drive, Urbandale, IA 50263
MLS# 734102Listed by: KELLER WILLIAMS REALTY GDM - Open Sun, 1 to 3pmNew
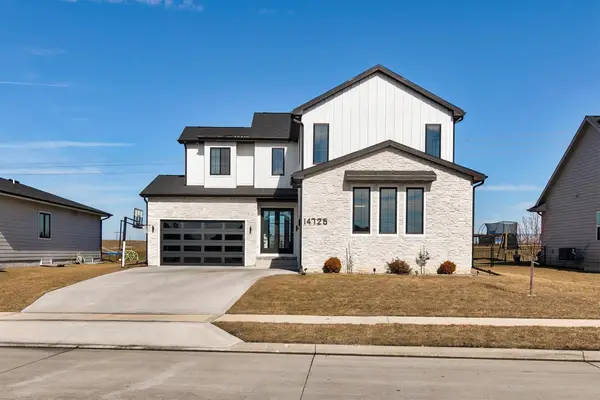 $775,000Active4 beds 4 baths2,721 sq. ft.
$775,000Active4 beds 4 baths2,721 sq. ft.14725 Stonecrop Drive, Urbandale, IA 50323
MLS# 734134Listed by: RE/MAX CONCEPTS - New
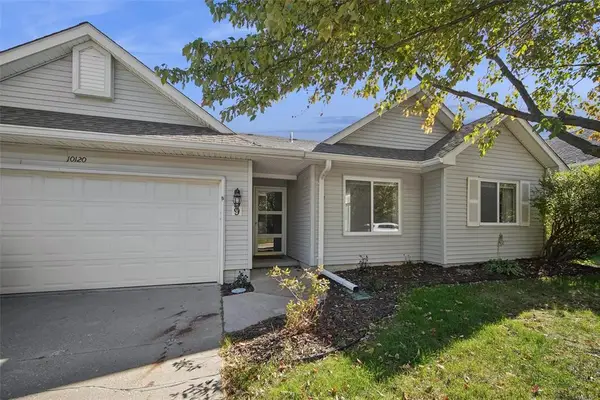 $259,000Active2 beds 2 baths1,233 sq. ft.
$259,000Active2 beds 2 baths1,233 sq. ft.10120 Meredith Drive #9, Urbandale, IA 50322
MLS# 734116Listed by: RE/MAX CONCEPTS - New
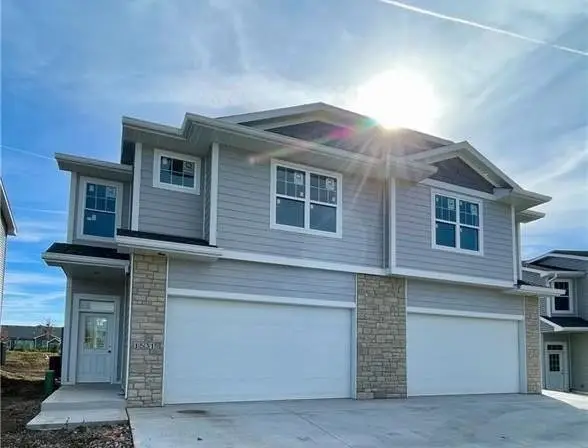 $329,000Active4 beds 4 baths1,787 sq. ft.
$329,000Active4 beds 4 baths1,787 sq. ft.15301 Bellflower Lane, Urbandale, IA 50323
MLS# 734072Listed by: LPT REALTY, LLC - New
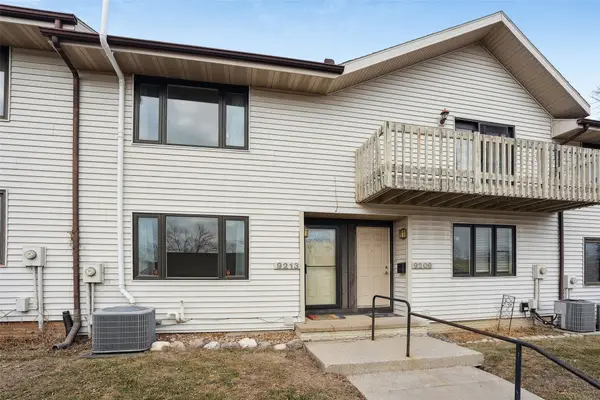 $195,000Active2 beds 2 baths1,504 sq. ft.
$195,000Active2 beds 2 baths1,504 sq. ft.9213 Sandler Drive, Urbandale, IA 50322
MLS# 734088Listed by: RE/MAX PRECISION - New
 $325,000Active4 beds 4 baths1,787 sq. ft.
$325,000Active4 beds 4 baths1,787 sq. ft.15303 Bellflower Lane, Urbandale, IA 50323
MLS# 734097Listed by: LPT REALTY, LLC - New
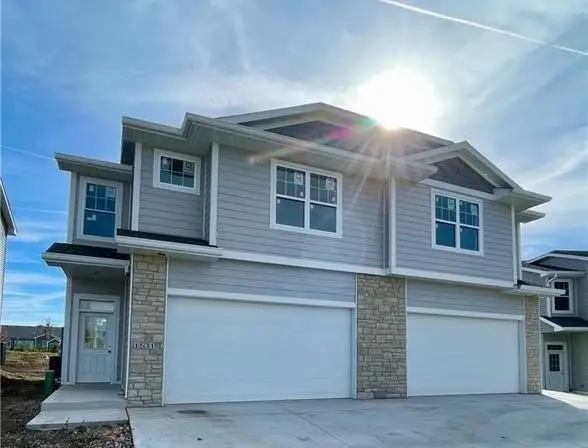 $329,000Active4 beds 4 baths1,787 sq. ft.
$329,000Active4 beds 4 baths1,787 sq. ft.15305 Bellflower Lane, Urbandale, IA 50323
MLS# 734100Listed by: LPT REALTY, LLC - New
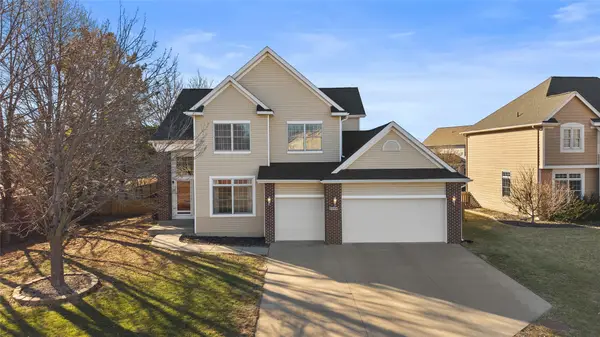 $419,900Active5 beds 4 baths2,256 sq. ft.
$419,900Active5 beds 4 baths2,256 sq. ft.2406 133rd Street, Urbandale, IA 50323
MLS# 734052Listed by: RE/MAX PRECISION 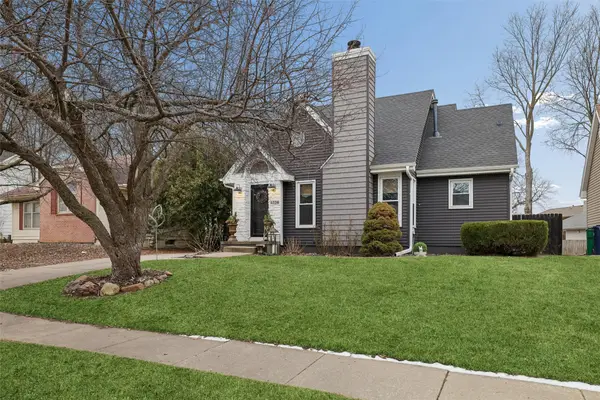 $294,900Pending3 beds 3 baths1,420 sq. ft.
$294,900Pending3 beds 3 baths1,420 sq. ft.4756 70th Place, Urbandale, IA 50322
MLS# 733966Listed by: IOWA REALTY MILLS CROSSING- New
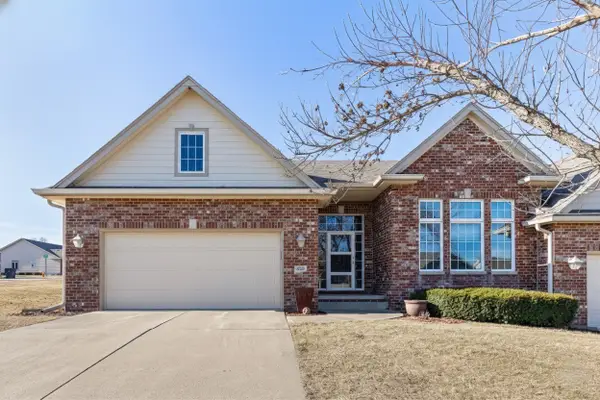 $365,000Active2 beds 2 baths1,797 sq. ft.
$365,000Active2 beds 2 baths1,797 sq. ft.3500 152nd Street, Urbandale, IA 50323
MLS# 733996Listed by: RE/MAX PRECISION

