4522 71st Street, Urbandale, IA 50322
Local realty services provided by:Better Homes and Gardens Real Estate Innovations
4522 71st Street,Urbandale, IA 50322
$187,500
- 2 Beds
- 2 Baths
- 1,200 sq. ft.
- Condominium
- Active
Listed by: julie moore
Office: re/max concepts
MLS#:729761
Source:IA_DMAAR
Price summary
- Price:$187,500
- Price per sq. ft.:$156.25
- Monthly HOA dues:$325
About this home
Welcome home to this lovingly maintained 2-bedroom, 2-bath ranch townhome tucked in a peaceful 12-unit, 55+ community on a cozy cul-de-sac. Enjoy tranquil greenspace views right out your back door and the serenity of a quiet, tree-lined neighborhood. Thoughtfully updated with comfort in mind—HVAC (2019), roof (2018), vinyl windows (2019), carpet (2025), and more—this home shines with pride of ownership. Additional updates include a storm door, slider, attic insulation, hot water heater, kitchen faucet, disposal, stove, refrigerator, toilets, bathroom sink/fixtures and garage door opener motor. Charming covered front porch opens to the spacious living room featuring vaulted ceilings, ceiling fan, and a large picture window that fills the space with light. The kitchen offers ample cabinetry, a convenient breakfast bar, and a generous dining area that opens to a private concrete patio—perfect for morning coffee or quiet evenings. The first-floor laundry and pantry add ease and functionality. The primary suite features a ceiling fan, oversized walk-in closet, and full bath; the second bedroom, currently used as a den, is ideal for guests or hobbies. Wider doorway, a 1-car attached garage, and thoughtful details throughout make daily living simple and comfortable. Two pets are welcome (sorry, no rentals). A rare find—beautifully cared for and move-in ready, offering the perfect blend of comfort, convenience, and community!
Contact an agent
Home facts
- Year built:1993
- Listing ID #:729761
- Added:2 day(s) ago
- Updated:November 05, 2025 at 04:16 PM
Rooms and interior
- Bedrooms:2
- Total bathrooms:2
- Full bathrooms:1
- Half bathrooms:1
- Living area:1,200 sq. ft.
Heating and cooling
- Cooling:Central Air
- Heating:Forced Air, Gas, Natural Gas
Structure and exterior
- Roof:Asphalt, Shingle
- Year built:1993
- Building area:1,200 sq. ft.
- Lot area:0.13 Acres
Utilities
- Water:Public
- Sewer:Public Sewer
Finances and disclosures
- Price:$187,500
- Price per sq. ft.:$156.25
- Tax amount:$2,838
New listings near 4522 71st Street
- New
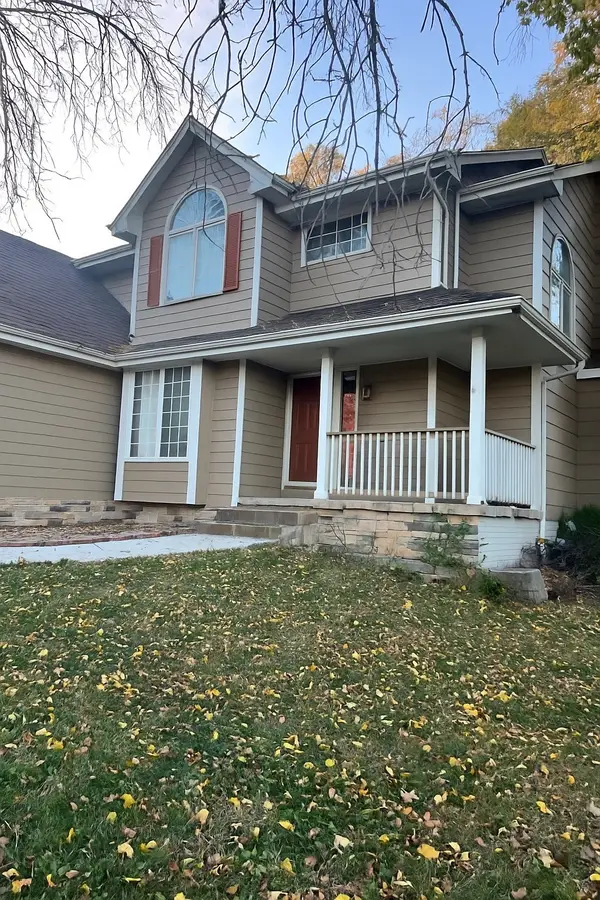 $340,000Active4 beds 3 baths1,999 sq. ft.
$340,000Active4 beds 3 baths1,999 sq. ft.6909 Deerview Drive, Urbandale, IA 50322
MLS# 729940Listed by: JEFF HAGEL REAL ESTATE - New
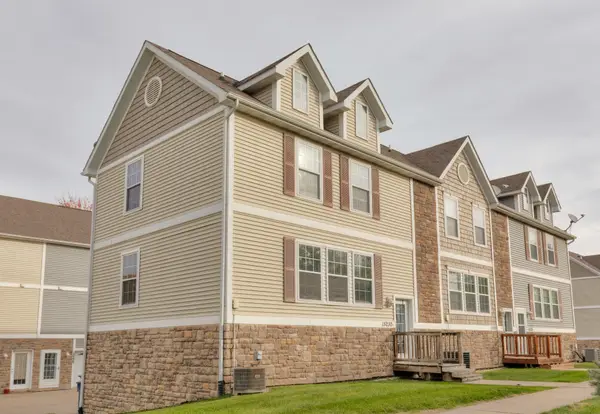 $183,900Active2 beds 2 baths1,056 sq. ft.
$183,900Active2 beds 2 baths1,056 sq. ft.15230 Greenbelt Drive, Urbandale, IA 50323
MLS# 729838Listed by: KELLER WILLIAMS REALTY GDM - New
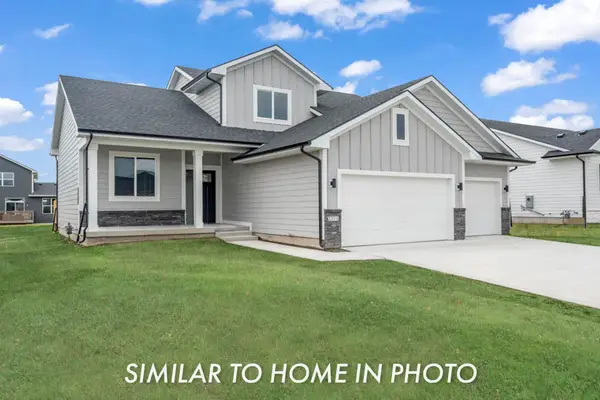 $558,550Active4 beds 3 baths2,800 sq. ft.
$558,550Active4 beds 3 baths2,800 sq. ft.5201 172nd Street, Urbandale, IA 50263
MLS# 729854Listed by: RE/MAX PRECISION - New
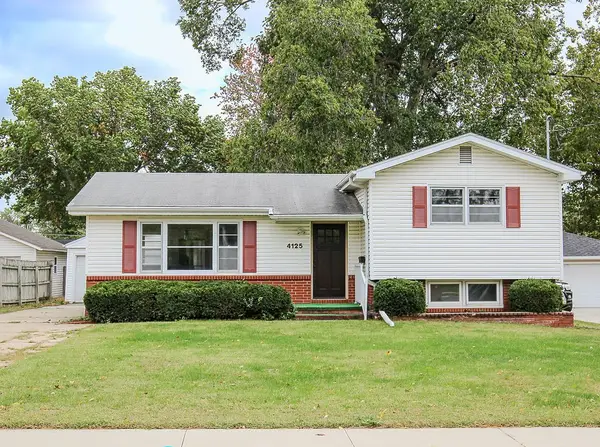 $250,000Active4 beds 2 baths1,104 sq. ft.
$250,000Active4 beds 2 baths1,104 sq. ft.4125 67th Street, Urbandale, IA 50322
MLS# 728676Listed by: AGENCY IOWA - New
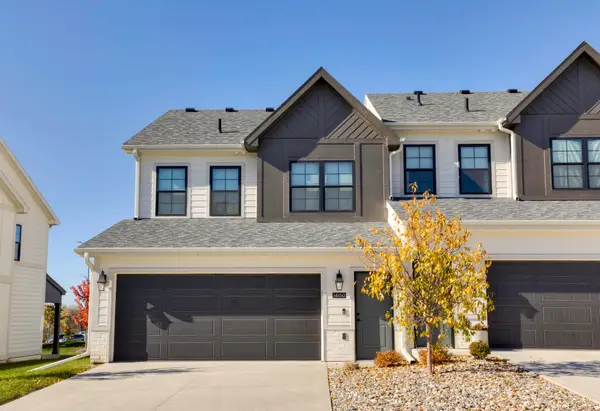 $323,000Active3 beds 3 baths1,495 sq. ft.
$323,000Active3 beds 3 baths1,495 sq. ft.14150 Wilden Drive, Urbandale, IA 50323
MLS# 729877Listed by: RE/MAX CONCEPTS - New
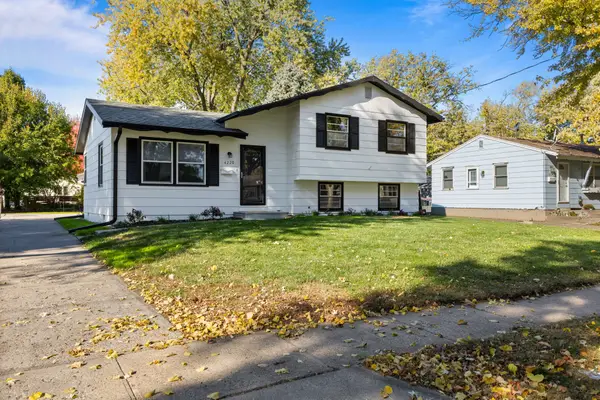 $310,000Active3 beds 1 baths969 sq. ft.
$310,000Active3 beds 1 baths969 sq. ft.4220 68th Street, Urbandale, IA 50322
MLS# 729780Listed by: RE/MAX PRECISION - New
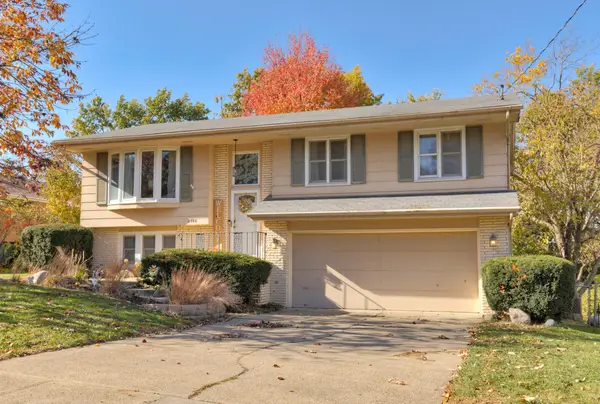 $272,900Active4 beds 2 baths1,128 sq. ft.
$272,900Active4 beds 2 baths1,128 sq. ft.2708 68th Street, Urbandale, IA 50322
MLS# 729702Listed by: REALTY ONE GROUP IMPACT - New
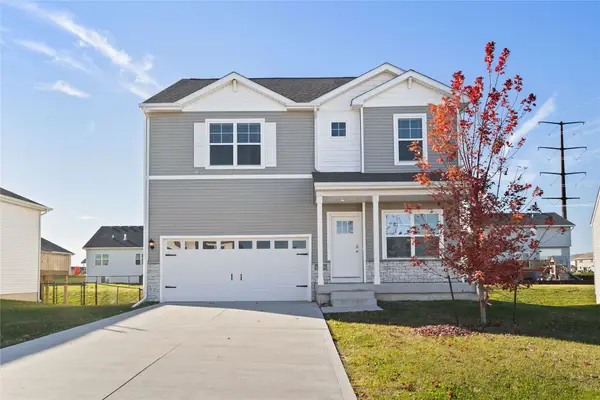 $374,900Active4 beds 3 baths2,414 sq. ft.
$374,900Active4 beds 3 baths2,414 sq. ft.5522 146th Street, Urbandale, IA 50323
MLS# 729667Listed by: RE/MAX PRECISION - New
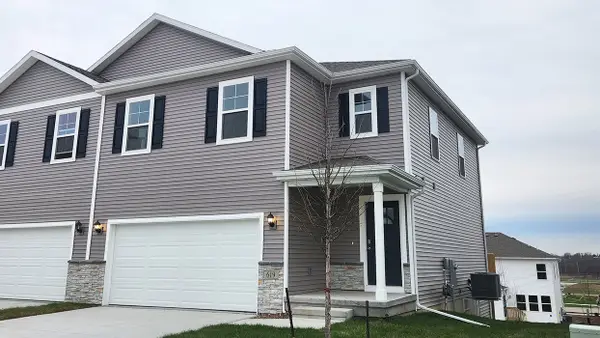 $316,990Active4 beds 3 baths1,767 sq. ft.
$316,990Active4 beds 3 baths1,767 sq. ft.4775 172nd Street, Urbandale, IA 50323
MLS# 729728Listed by: DRH REALTY OF IOWA, LLC
