4601 178th Street, Urbandale, IA 50323
Local realty services provided by:Better Homes and Gardens Real Estate Innovations
Listed by: b.j. knapp
Office: iowa realty mills crossing
MLS#:728122
Source:IA_DMAAR
Price summary
- Price:$699,000
- Price per sq. ft.:$421.34
- Monthly HOA dues:$25
About this home
Welcome to this stunning KRM Custom resale in highly desired Biltmore West! This fully customized walkout ranch features a grand double-door entry opening to a bright and inviting great room with vaulted ceilings, warm wood accents, and a striking stone fireplace. The show-stopping kitchen is designed to impress with a built-in fridge/freezer combination, high-end gas range with hood vent, and a custom-built pantry. Step right from the kitchen to the screened-in porch overlooking a beautifully fenced backyard — perfect for entertaining with views of the neighboring pond. This home is move in ready and fully loaded with upgraded window treatments, washer/dryer, fully tiled bathrooms, huge decorative concrete patio and so much more. Embrace the beauty and functionality of this remarkable home, where every detail has been thoughtfully curated to create a space of timeless appeal.
Contact an agent
Home facts
- Year built:2023
- Listing ID #:728122
- Added:92 day(s) ago
- Updated:January 10, 2026 at 04:15 PM
Rooms and interior
- Bedrooms:4
- Total bathrooms:3
- Full bathrooms:2
- Living area:1,659 sq. ft.
Heating and cooling
- Cooling:Central Air
- Heating:Forced Air, Gas, Natural Gas
Structure and exterior
- Roof:Asphalt, Shingle
- Year built:2023
- Building area:1,659 sq. ft.
- Lot area:0.43 Acres
Utilities
- Water:Public
- Sewer:Public Sewer
Finances and disclosures
- Price:$699,000
- Price per sq. ft.:$421.34
- Tax amount:$10,847
New listings near 4601 178th Street
- New
 $345,000Active3 beds 3 baths1,212 sq. ft.
$345,000Active3 beds 3 baths1,212 sq. ft.3800 Pebble Court, Urbandale, IA 50322
MLS# 732561Listed by: AGENCY IOWA - Open Sun, 12 to 2pmNew
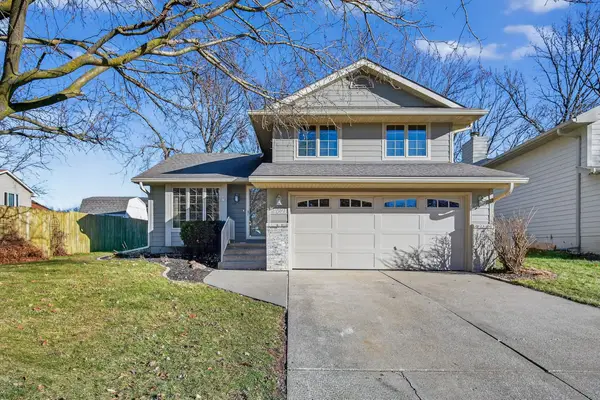 $345,000Active3 beds 3 baths1,812 sq. ft.
$345,000Active3 beds 3 baths1,812 sq. ft.4621 70th Place, Urbandale, IA 50322
MLS# 732291Listed by: KELLER WILLIAMS REALTY GDM - New
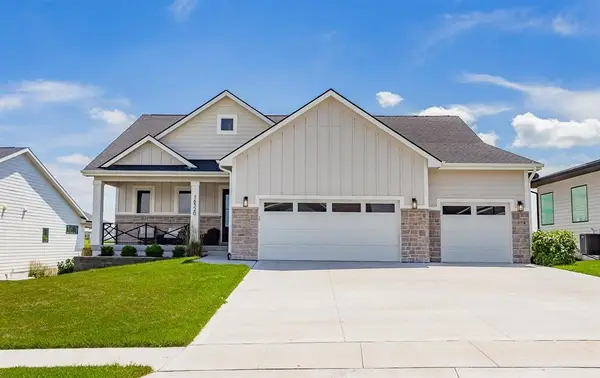 $700,000Active5 beds 3 baths1,820 sq. ft.
$700,000Active5 beds 3 baths1,820 sq. ft.16320 Northpark Drive, Urbandale, IA 50323
MLS# 732609Listed by: RE/MAX CONCEPTS 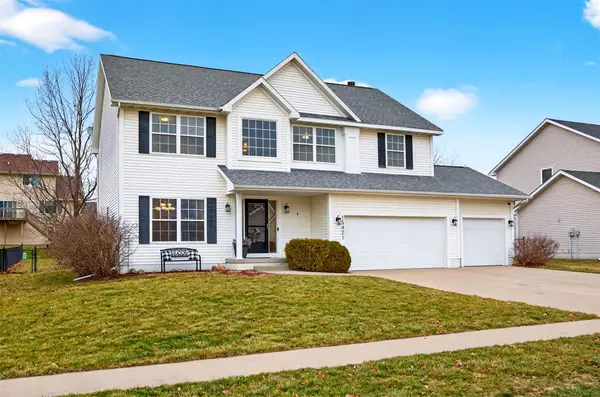 $419,900Pending4 beds 4 baths2,244 sq. ft.
$419,900Pending4 beds 4 baths2,244 sq. ft.15421 Prairie Avenue, Urbandale, IA 50323
MLS# 732513Listed by: KELLER WILLIAMS REALTY GDM- Open Sun, 1 to 3pmNew
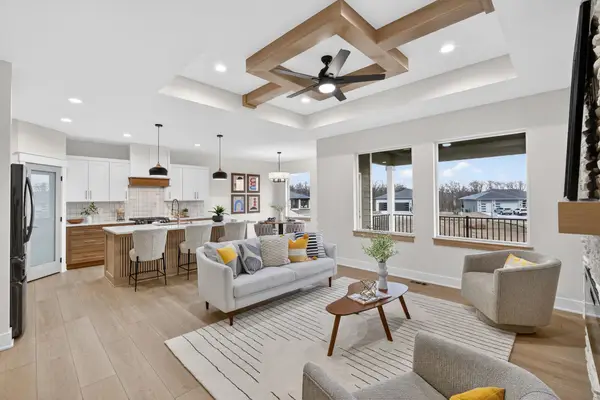 $574,900Active5 beds 3 baths1,714 sq. ft.
$574,900Active5 beds 3 baths1,714 sq. ft.5557 165th Street, Urbandale, IA 50323
MLS# 732524Listed by: RE/MAX CONCEPTS - New
 $229,900Active3 beds 1 baths1,212 sq. ft.
$229,900Active3 beds 1 baths1,212 sq. ft.7302 Beechwood Drive, Urbandale, IA 50322
MLS# 732526Listed by: RE/MAX PRECISION - Open Sun, 12 to 2pmNew
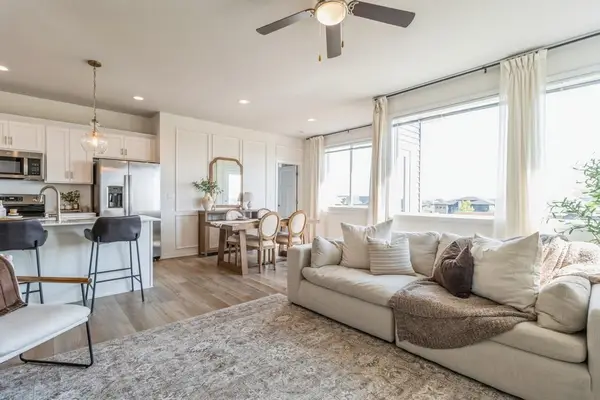 $359,000Active4 beds 3 baths1,127 sq. ft.
$359,000Active4 beds 3 baths1,127 sq. ft.16631 Mill Pond Drive, Urbandale, IA 50323
MLS# 732512Listed by: RE/MAX CONCEPTS - Open Sun, 1 to 3pmNew
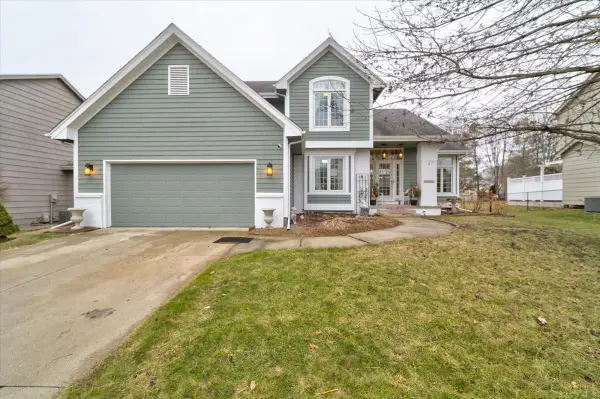 $405,000Active4 beds 3 baths1,911 sq. ft.
$405,000Active4 beds 3 baths1,911 sq. ft.14006 Buena Vista Drive, Urbandale, IA 50323
MLS# 732303Listed by: KELLER WILLIAMS REALTY GDM - Open Sun, 12 to 2pmNew
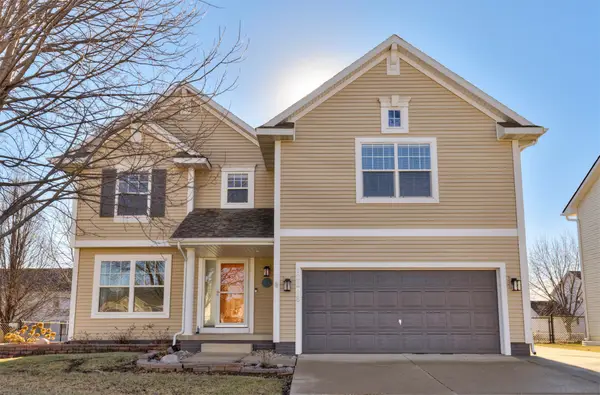 $389,900Active4 beds 4 baths2,146 sq. ft.
$389,900Active4 beds 4 baths2,146 sq. ft.12308 Valdez Drive, Urbandale, IA 50323
MLS# 732457Listed by: KELLER WILLIAMS REALTY GDM - Open Sat, 12 to 1:30pmNew
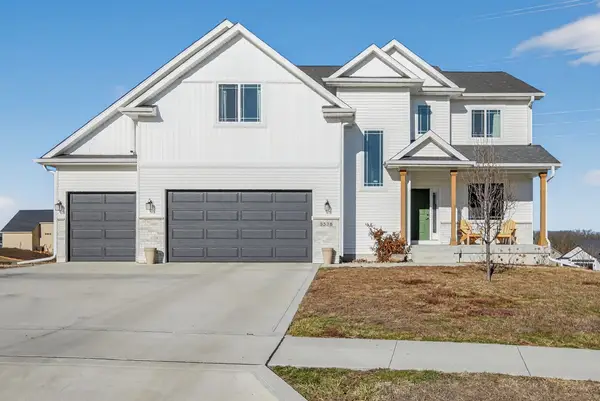 $574,900Active5 beds 4 baths2,376 sq. ft.
$574,900Active5 beds 4 baths2,376 sq. ft.5538 164th Street, Urbandale, IA 50323
MLS# 732484Listed by: RE/MAX CONCEPTS
