4611 Centennial Boulevard, Urbandale, IA 50323
Local realty services provided by:Better Homes and Gardens Real Estate Innovations
4611 Centennial Boulevard,Urbandale, IA 50323
$810,000
- 4 Beds
- 5 Baths
- 2,066 sq. ft.
- Single family
- Active
Listed by: cari johnson, brenda johnson
Office: re/max precision
MLS#:715864
Source:IA_DMAAR
Price summary
- Price:$810,000
- Price per sq. ft.:$392.06
- Monthly HOA dues:$14.58
About this home
Views to the pine trees in the back and Clocktower in the front. This ranch home has gorgeous street appeal with double doors welcoming you. Open kitchen to dining & great room surrounded by massive Eastern windows. Private owner's suite with open glass shower & soaking tub. A second private suite on the other side of home plus a bonus room (office or 3rd bedroom) with access to full bath. The covered deck walks out to a flat backyard with a grove of pines behind. Lower level with second family, wet bar, games space, another bedroom suite plus a half bath. All the spaces have great natural light with unique window scapes. All appliances, landscape, irrigation, central vac included. Be confident with this generational local builder with 35+yr reputation of quality, detail, & customer satisfaction. Easy access to 35/80, shopping, & dining. Neighborhood Park & trails. Waukee schools; Waterford, TrailRidge, PrairieView, Northwest. All information obtained from Seller and public records.
Contact an agent
Home facts
- Year built:2025
- Listing ID #:715864
- Added:301 day(s) ago
- Updated:February 10, 2026 at 04:34 PM
Rooms and interior
- Bedrooms:4
- Total bathrooms:5
- Full bathrooms:4
- Half bathrooms:1
- Living area:2,066 sq. ft.
Heating and cooling
- Cooling:Central Air
- Heating:Forced Air, Gas, Natural Gas
Structure and exterior
- Roof:Asphalt, Shingle
- Year built:2025
- Building area:2,066 sq. ft.
- Lot area:0.37 Acres
Utilities
- Water:Public
- Sewer:Public Sewer
Finances and disclosures
- Price:$810,000
- Price per sq. ft.:$392.06
New listings near 4611 Centennial Boulevard
- New
 $974,900Active4 beds 4 baths2,035 sq. ft.
$974,900Active4 beds 4 baths2,035 sq. ft.17612 Oakwood Drive, Urbandale, IA 50263
MLS# 734102Listed by: KELLER WILLIAMS REALTY GDM - Open Sun, 1 to 3pmNew
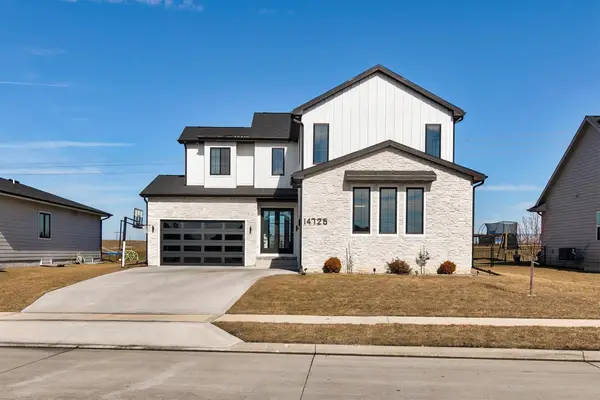 $775,000Active4 beds 4 baths2,721 sq. ft.
$775,000Active4 beds 4 baths2,721 sq. ft.14725 Stonecrop Drive, Urbandale, IA 50323
MLS# 734134Listed by: RE/MAX CONCEPTS - New
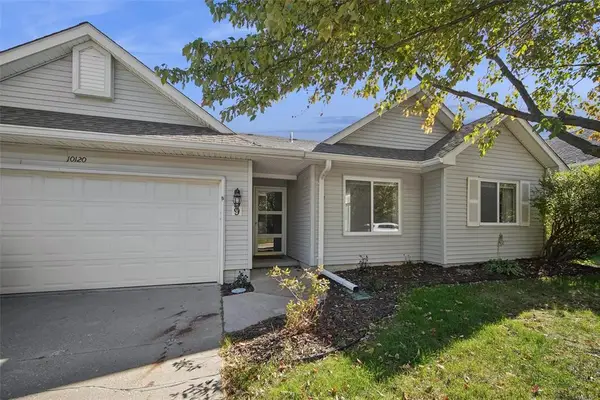 $259,000Active2 beds 2 baths1,233 sq. ft.
$259,000Active2 beds 2 baths1,233 sq. ft.10120 Meredith Drive #9, Urbandale, IA 50322
MLS# 734116Listed by: RE/MAX CONCEPTS - New
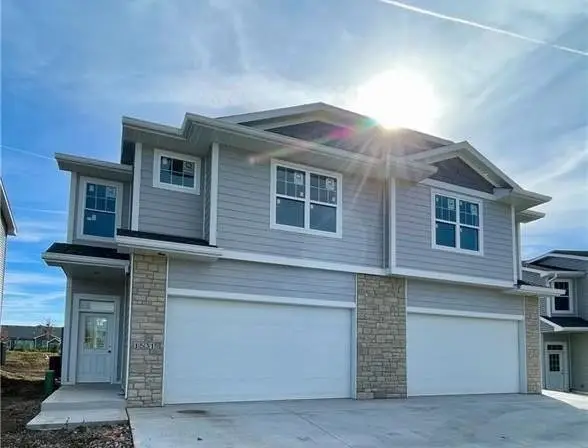 $329,000Active4 beds 4 baths1,787 sq. ft.
$329,000Active4 beds 4 baths1,787 sq. ft.15301 Bellflower Lane, Urbandale, IA 50323
MLS# 734072Listed by: LPT REALTY, LLC - New
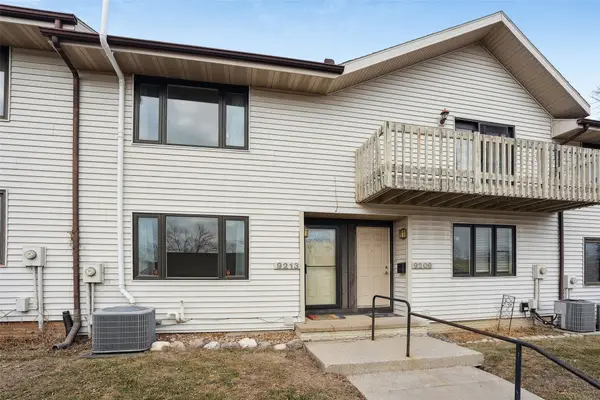 $195,000Active2 beds 2 baths1,504 sq. ft.
$195,000Active2 beds 2 baths1,504 sq. ft.9213 Sandler Drive, Urbandale, IA 50322
MLS# 734088Listed by: RE/MAX PRECISION - New
 $325,000Active4 beds 4 baths1,787 sq. ft.
$325,000Active4 beds 4 baths1,787 sq. ft.15303 Bellflower Lane, Urbandale, IA 50323
MLS# 734097Listed by: LPT REALTY, LLC - New
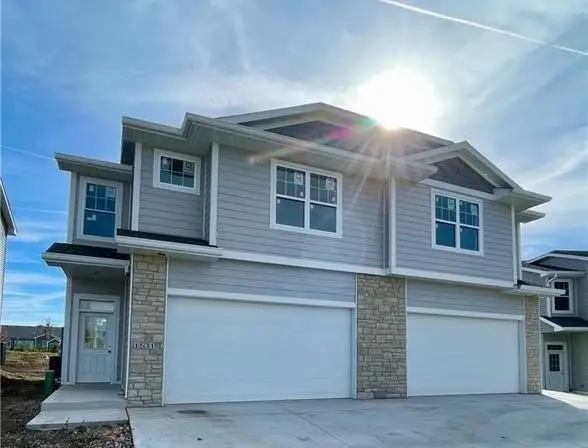 $329,000Active4 beds 4 baths1,787 sq. ft.
$329,000Active4 beds 4 baths1,787 sq. ft.15305 Bellflower Lane, Urbandale, IA 50323
MLS# 734100Listed by: LPT REALTY, LLC - New
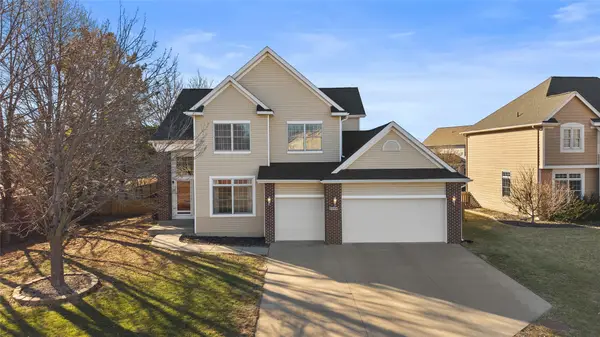 $419,900Active5 beds 4 baths2,256 sq. ft.
$419,900Active5 beds 4 baths2,256 sq. ft.2406 133rd Street, Urbandale, IA 50323
MLS# 734052Listed by: RE/MAX PRECISION 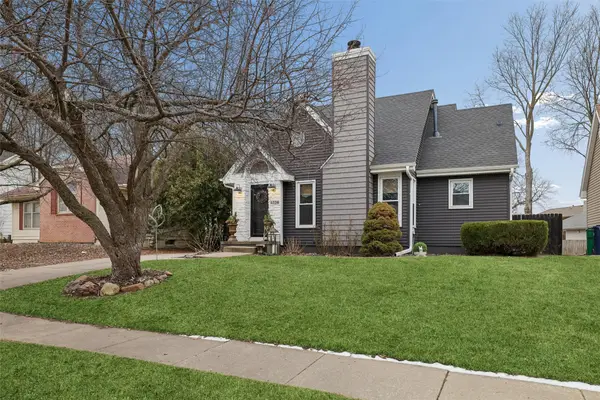 $294,900Pending3 beds 3 baths1,420 sq. ft.
$294,900Pending3 beds 3 baths1,420 sq. ft.4756 70th Place, Urbandale, IA 50322
MLS# 733966Listed by: IOWA REALTY MILLS CROSSING- New
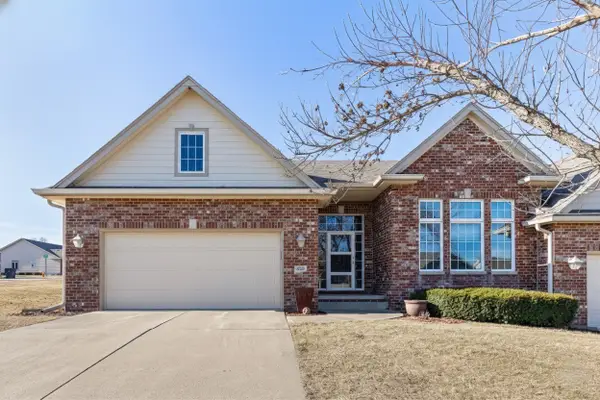 $365,000Active2 beds 2 baths1,797 sq. ft.
$365,000Active2 beds 2 baths1,797 sq. ft.3500 152nd Street, Urbandale, IA 50323
MLS# 733996Listed by: RE/MAX PRECISION

