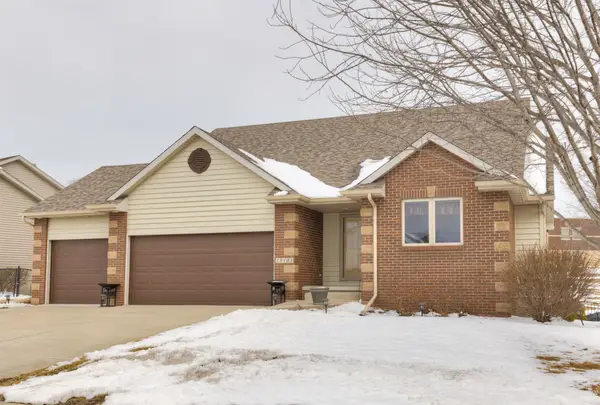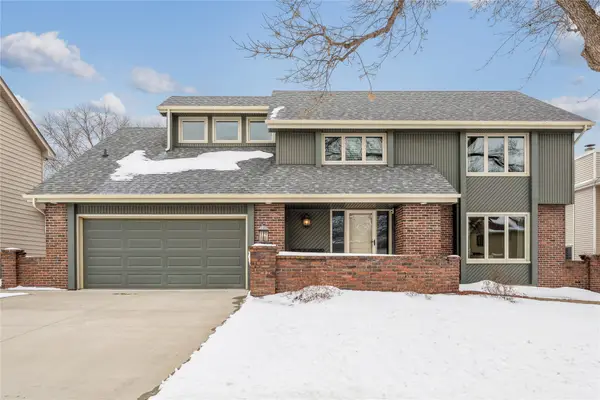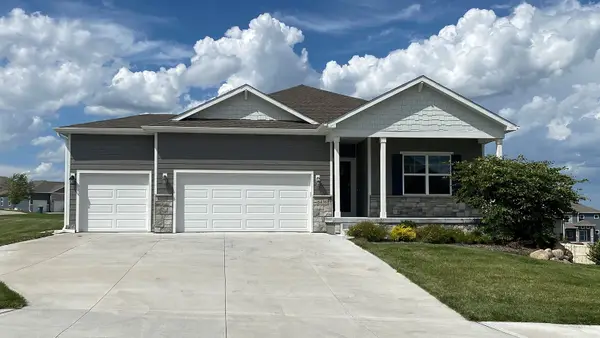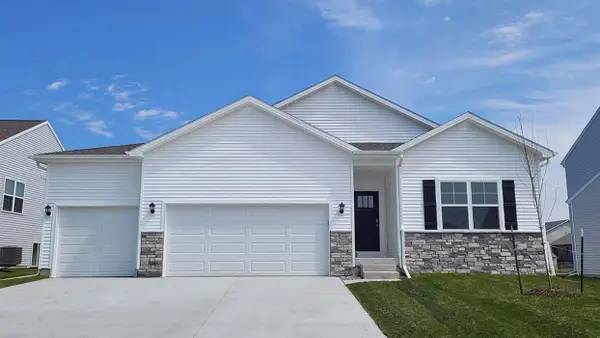4617 Centennial Boulevard, Urbandale, IA 50323
Local realty services provided by:Better Homes and Gardens Real Estate Innovations
4617 Centennial Boulevard,Urbandale, IA 50323
$830,000
- 5 Beds
- 4 Baths
- 2,123 sq. ft.
- Single family
- Active
Upcoming open houses
- Sun, Mar 0102:00 pm - 04:00 pm
Listed by: cari johnson, brenda johnson
Office: re/max precision
MLS#:720400
Source:IA_DMAAR
Price summary
- Price:$830,000
- Price per sq. ft.:$390.96
- Monthly HOA dues:$14.58
About this home
views from front & back-this ranch home backs to no one but a grove of trees and faces the clocktower. Your covered porch with double doors welcomes you to the open great room. Kitchen has Formal dining with hutch, large center island, & picture window to backyard. All appliances including double ovens & LL wet bar. First floor has owner's suite, private 2nd suite, plus 3rd bedroom/office or gym. Covered deck plus a grill deck walks directly to private backyard. Hidden stairway to lower level with family room and space for game table, wet bar, 2 additional rooms & full bath. Located in Acadia with easy access to trails, parks, shopping, dining, schools, AND 35/80. Waukee schools. We include irrigation, landscape & central vac. Quality local builder with years of experience & repeat customers.
All information obtained from seller and public records.
Contact an agent
Home facts
- Year built:2025
- Listing ID #:720400
- Added:254 day(s) ago
- Updated:February 25, 2026 at 11:48 PM
Rooms and interior
- Bedrooms:5
- Total bathrooms:4
- Full bathrooms:3
- Flooring:Carpet, Tile
- Dining Description:Dining Area, Separate Formal Dining Room
- Kitchen Description:Built-In Oven, Cooktop, Dishwasher, Microwave, Refrigerator
- Basement:Yes
- Basement Description:Finished
- Living area:2,123 sq. ft.
Heating and cooling
- Cooling:Central Air
- Heating:Forced Air, Gas, Natural Gas
Structure and exterior
- Roof:Asphalt, Shingle
- Year built:2025
- Building area:2,123 sq. ft.
- Lot area:0.31 Acres
- Lot Features:Rectangular Lot
- Architectural Style:Ranch
- Foundation Description:Poured
Utilities
- Water:Public
- Sewer:Public Sewer
Finances and disclosures
- Price:$830,000
- Price per sq. ft.:$390.96
- Tax amount:$1,066
Features and amenities
- Appliances:Built-In Oven, Cooktop, Dishwasher, Microwave, Refrigerator
- Amenities:Central Vacuum, Smoke Detectors
New listings near 4617 Centennial Boulevard
- New
 $474,900Active4 beds 3 baths1,692 sq. ft.
$474,900Active4 beds 3 baths1,692 sq. ft.15805 Aurora Avenue, Urbandale, IA 50323
MLS# 735125Listed by: KELLER WILLIAMS REALTY GDM  $288,000Pending3 beds 2 baths1,114 sq. ft.
$288,000Pending3 beds 2 baths1,114 sq. ft.4512 67th Street, Urbandale, IA 50322
MLS# 735096Listed by: CELLAR DOOR REALTY- New
 $349,000Active4 beds 3 baths1,780 sq. ft.
$349,000Active4 beds 3 baths1,780 sq. ft.3928 Mary Lynn Drive, Urbandale, IA 50322
MLS# 734509Listed by: LPT REALTY, LLC - Open Sun, 1 to 3pmNew
 $440,000Active4 beds 4 baths2,424 sq. ft.
$440,000Active4 beds 4 baths2,424 sq. ft.9725 Aurora Avenue, Urbandale, IA 50322
MLS# 734939Listed by: CENTURY 21 SIGNATURE - New
 $419,990Active4 beds 3 baths1,635 sq. ft.
$419,990Active4 beds 3 baths1,635 sq. ft.4717 173rd Street, Urbandale, IA 50322
MLS# 735050Listed by: DRH REALTY OF IOWA, LLC - New
 $409,990Active4 beds 3 baths1,635 sq. ft.
$409,990Active4 beds 3 baths1,635 sq. ft.4723 173rd Street, Urbandale, IA 50322
MLS# 735052Listed by: DRH REALTY OF IOWA, LLC - New
 $409,990Active4 beds 3 baths1,635 sq. ft.
$409,990Active4 beds 3 baths1,635 sq. ft.4727 173rd Street, Urbandale, IA 50322
MLS# 735057Listed by: DRH REALTY OF IOWA, LLC - New
 $424,990Active4 beds 4 baths1,659 sq. ft.
$424,990Active4 beds 4 baths1,659 sq. ft.4708 173rd Street, Urbandale, IA 50322
MLS# 735059Listed by: DRH REALTY OF IOWA, LLC - New
 $421,990Active4 beds 4 baths1,659 sq. ft.
$421,990Active4 beds 4 baths1,659 sq. ft.4728 173rd Street, Urbandale, IA 50322
MLS# 735040Listed by: DRH REALTY OF IOWA, LLC - New
 $399,990Active4 beds 3 baths2,053 sq. ft.
$399,990Active4 beds 3 baths2,053 sq. ft.4722 173rd Street, Urbandale, IA 50322
MLS# 735044Listed by: DRH REALTY OF IOWA, LLC

