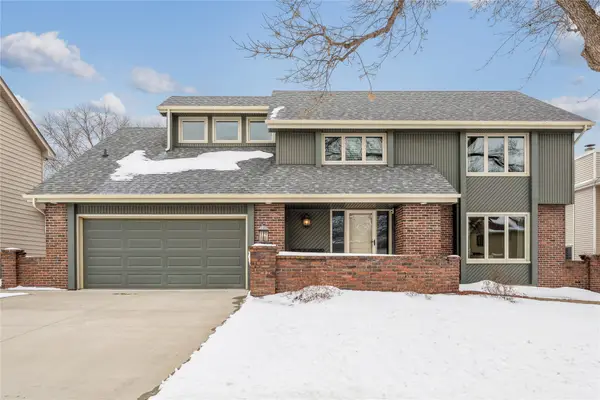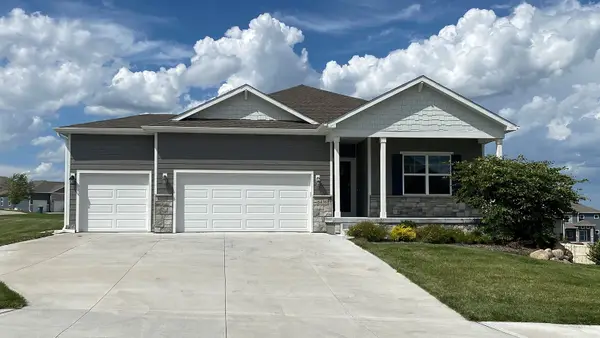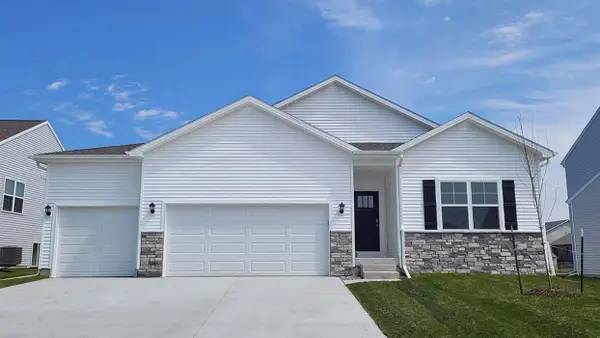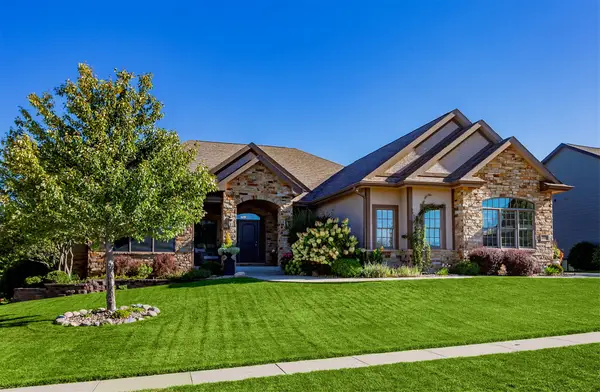4640 Centennial Boulevard, Urbandale, IA 50323
Local realty services provided by:Better Homes and Gardens Real Estate Innovations
4640 Centennial Boulevard,Urbandale, IA 50323
$840,000
- 5 Beds
- 4 Baths
- 2,129 sq. ft.
- Single family
- Active
Upcoming open houses
- Sun, Mar 0102:00 pm - 04:00 pm
Listed by: cari johnson, brenda johnson
Office: re/max precision
MLS#:727597
Source:IA_DMAAR
Price summary
- Price:$840,000
- Price per sq. ft.:$394.55
- Monthly HOA dues:$14.58
About this home
Spacious 5-bedroom walkout ranch. Across from neighborhood park & trails. Work with our in-house designer and make this home! Split plan with 3 bedrooms on main. Owner's suite has coffered ceiling, extra lg walk in closet, separate vanities & gorgeous details. Opposite of home are 2 additional rooms & baths. Centrally located is the great room with entertaining wall, open kitchen with large island, all the stainless-steel appliances & dining. Off your spacious 3 car garage is a mudroom, technology landing space, & walk in pantry. The open stairway opens into a large game space plus 2nd family room, & wet bar with island. Two additional rooms & bath are also downstairs. The yard is beautifully landscaped with mature trees & full irrigation. Live in the unique neighborhood of Acadia-1 custom builder with own draftsman & designer! No cookie cutters here. Quiet community with quick commute downtown, or other suburbs. All information obtained from seller and public records.
Contact an agent
Home facts
- Year built:2025
- Listing ID #:727597
- Added:145 day(s) ago
- Updated:February 25, 2026 at 11:48 PM
Rooms and interior
- Bedrooms:5
- Total bathrooms:4
- Full bathrooms:2
- Living area:2,129 sq. ft.
Heating and cooling
- Cooling:Central Air
- Heating:Forced Air, Gas, Natural Gas
Structure and exterior
- Roof:Asphalt, Shingle
- Year built:2025
- Building area:2,129 sq. ft.
Utilities
- Water:Public
- Sewer:Public Sewer
Finances and disclosures
- Price:$840,000
- Price per sq. ft.:$394.55
- Tax amount:$964
New listings near 4640 Centennial Boulevard
 $288,000Pending3 beds 2 baths1,114 sq. ft.
$288,000Pending3 beds 2 baths1,114 sq. ft.4512 67th Street, Urbandale, IA 50322
MLS# 735096Listed by: CELLAR DOOR REALTY- New
 $349,000Active4 beds 3 baths1,780 sq. ft.
$349,000Active4 beds 3 baths1,780 sq. ft.3928 Mary Lynn Drive, Urbandale, IA 50322
MLS# 734509Listed by: LPT REALTY, LLC - Open Sun, 1 to 3pmNew
 $440,000Active4 beds 4 baths2,424 sq. ft.
$440,000Active4 beds 4 baths2,424 sq. ft.9725 Aurora Avenue, Urbandale, IA 50322
MLS# 734939Listed by: CENTURY 21 SIGNATURE - New
 $419,990Active4 beds 3 baths1,635 sq. ft.
$419,990Active4 beds 3 baths1,635 sq. ft.4717 173rd Street, Urbandale, IA 50322
MLS# 735050Listed by: DRH REALTY OF IOWA, LLC - New
 $409,990Active4 beds 3 baths1,635 sq. ft.
$409,990Active4 beds 3 baths1,635 sq. ft.4723 173rd Street, Urbandale, IA 50322
MLS# 735052Listed by: DRH REALTY OF IOWA, LLC - New
 $409,990Active4 beds 3 baths1,635 sq. ft.
$409,990Active4 beds 3 baths1,635 sq. ft.4727 173rd Street, Urbandale, IA 50322
MLS# 735057Listed by: DRH REALTY OF IOWA, LLC - New
 $424,990Active4 beds 4 baths1,659 sq. ft.
$424,990Active4 beds 4 baths1,659 sq. ft.4708 173rd Street, Urbandale, IA 50322
MLS# 735059Listed by: DRH REALTY OF IOWA, LLC - New
 $421,990Active4 beds 4 baths1,659 sq. ft.
$421,990Active4 beds 4 baths1,659 sq. ft.4728 173rd Street, Urbandale, IA 50322
MLS# 735040Listed by: DRH REALTY OF IOWA, LLC - New
 $399,990Active4 beds 3 baths2,053 sq. ft.
$399,990Active4 beds 3 baths2,053 sq. ft.4722 173rd Street, Urbandale, IA 50322
MLS# 735044Listed by: DRH REALTY OF IOWA, LLC - Open Sun, 12:30 to 2pmNew
 $1,249,000Active6 beds 6 baths3,422 sq. ft.
$1,249,000Active6 beds 6 baths3,422 sq. ft.15501 Plum Drive, Urbandale, IA 50323
MLS# 735045Listed by: RE/MAX PRECISION

