4648 177th Street, Urbandale, IA 50323
Local realty services provided by:Better Homes and Gardens Real Estate Innovations
Upcoming open houses
- Sun, Jan 1112:30 pm - 01:30 pm
- Sun, Jan 1801:00 pm - 03:00 pm
- Sun, Jan 2501:00 pm - 03:00 pm
- Sun, Feb 0101:00 pm - 03:00 pm
Listed by: nikki nichols
Office: lpt realty, llc.
MLS#:723498
Source:IA_DMAAR
Price summary
- Price:$498,500
- Price per sq. ft.:$224.04
- Monthly HOA dues:$25
About this home
Welcome to the Garrett III- a stunning home where thoughtful design meets modern comfort! Step into the grand two-story entry that sets the tone for this elegant, light-filled home. The oversized family room windows flood the space with natural light, creating a warm and inviting atmosphere. The gourmet kitchen is a true showstopper with a gas stove, custom hood vent, and a huge walk-in pantry complete with a countertop perfect for a coffee bar or extra prep space. Every closet in the home has been finished by a trim carpenter—no wire shelving anywhere—adding both style and function.
A dedicated first-floor office offers the perfect work-from-home setup. Upstairs, unwind in the luxurious primary suite featuring a beautifully tiled shower and an enormous walk-in closet you’ll love. Enjoy outdoor living on the covered patio, perfect for morning coffee or evening gatherings. Ideally located near shopping, dining, and top-rated Waukee schools, this home combines quality craftsmanship, modern finishes, and everyday convenience.
Contact an agent
Home facts
- Year built:2025
- Listing ID #:723498
- Added:161 day(s) ago
- Updated:January 10, 2026 at 04:15 PM
Rooms and interior
- Bedrooms:4
- Total bathrooms:3
- Full bathrooms:2
- Half bathrooms:1
- Living area:2,225 sq. ft.
Heating and cooling
- Cooling:Central Air
- Heating:Forced Air, Gas, Natural Gas
Structure and exterior
- Roof:Asphalt, Shingle
- Year built:2025
- Building area:2,225 sq. ft.
- Lot area:0.2 Acres
Utilities
- Water:Public
- Sewer:Public Sewer
Finances and disclosures
- Price:$498,500
- Price per sq. ft.:$224.04
New listings near 4648 177th Street
- New
 $345,000Active3 beds 3 baths1,212 sq. ft.
$345,000Active3 beds 3 baths1,212 sq. ft.3800 Pebble Court, Urbandale, IA 50322
MLS# 732561Listed by: AGENCY IOWA - Open Sun, 12 to 2pmNew
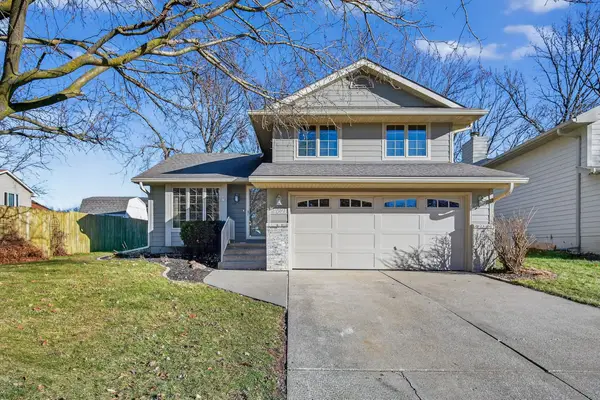 $345,000Active3 beds 3 baths1,812 sq. ft.
$345,000Active3 beds 3 baths1,812 sq. ft.4621 70th Place, Urbandale, IA 50322
MLS# 732291Listed by: KELLER WILLIAMS REALTY GDM - New
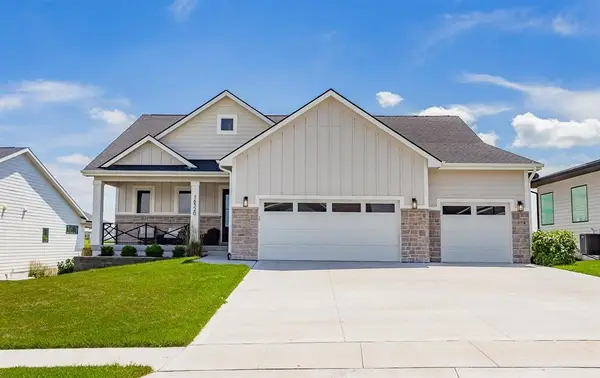 $700,000Active5 beds 3 baths1,820 sq. ft.
$700,000Active5 beds 3 baths1,820 sq. ft.16320 Northpark Drive, Urbandale, IA 50323
MLS# 732609Listed by: RE/MAX CONCEPTS 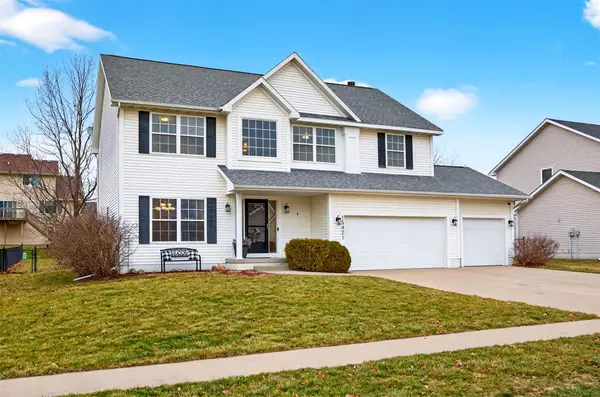 $419,900Pending4 beds 4 baths2,244 sq. ft.
$419,900Pending4 beds 4 baths2,244 sq. ft.15421 Prairie Avenue, Urbandale, IA 50323
MLS# 732513Listed by: KELLER WILLIAMS REALTY GDM- Open Sun, 1 to 3pmNew
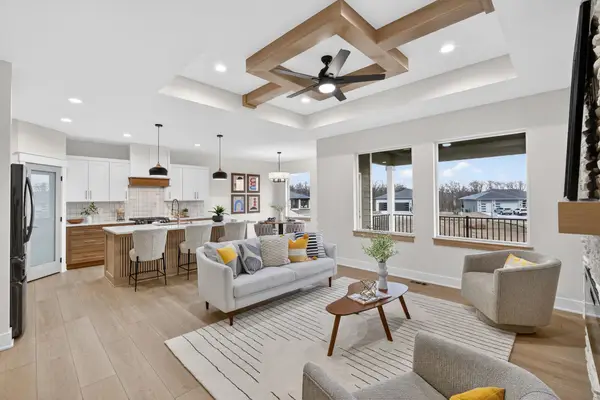 $574,900Active5 beds 3 baths1,714 sq. ft.
$574,900Active5 beds 3 baths1,714 sq. ft.5557 165th Street, Urbandale, IA 50323
MLS# 732524Listed by: RE/MAX CONCEPTS - New
 $229,900Active3 beds 1 baths1,212 sq. ft.
$229,900Active3 beds 1 baths1,212 sq. ft.7302 Beechwood Drive, Urbandale, IA 50322
MLS# 732526Listed by: RE/MAX PRECISION - Open Sun, 12 to 2pmNew
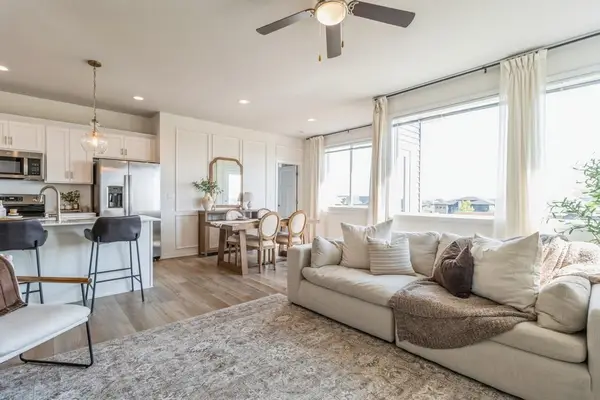 $359,000Active4 beds 3 baths1,127 sq. ft.
$359,000Active4 beds 3 baths1,127 sq. ft.16631 Mill Pond Drive, Urbandale, IA 50323
MLS# 732512Listed by: RE/MAX CONCEPTS - Open Sun, 1 to 3pmNew
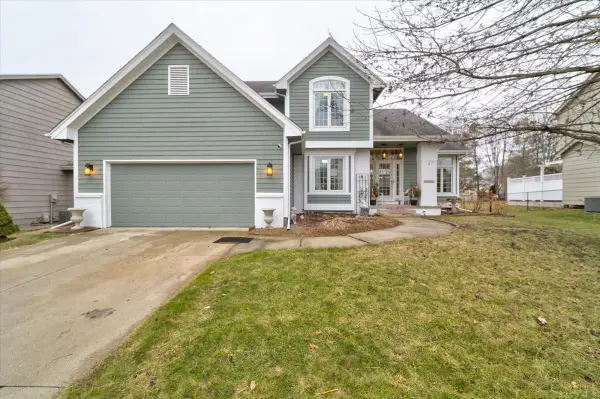 $405,000Active4 beds 3 baths1,911 sq. ft.
$405,000Active4 beds 3 baths1,911 sq. ft.14006 Buena Vista Drive, Urbandale, IA 50323
MLS# 732303Listed by: KELLER WILLIAMS REALTY GDM - Open Sun, 12 to 2pmNew
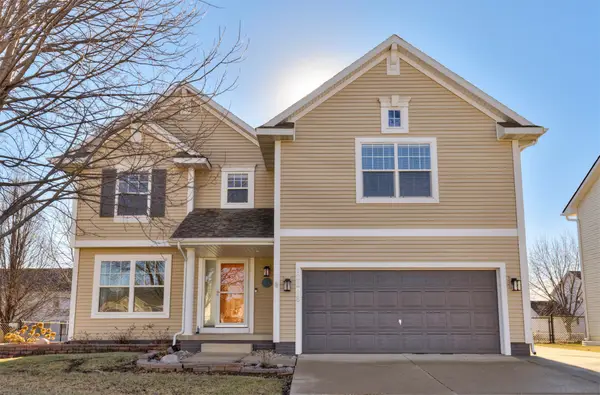 $389,900Active4 beds 4 baths2,146 sq. ft.
$389,900Active4 beds 4 baths2,146 sq. ft.12308 Valdez Drive, Urbandale, IA 50323
MLS# 732457Listed by: KELLER WILLIAMS REALTY GDM - Open Sat, 12 to 1:30pmNew
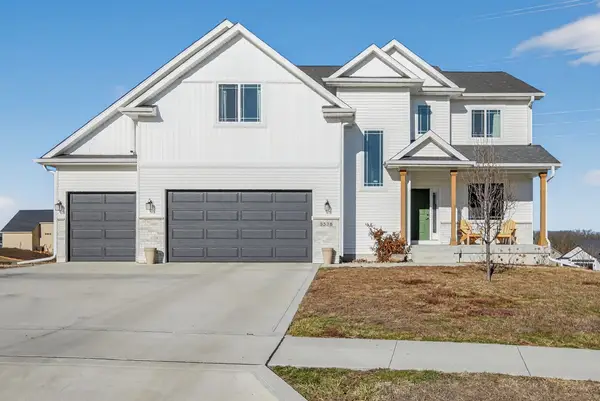 $574,900Active5 beds 4 baths2,376 sq. ft.
$574,900Active5 beds 4 baths2,376 sq. ft.5538 164th Street, Urbandale, IA 50323
MLS# 732484Listed by: RE/MAX CONCEPTS
