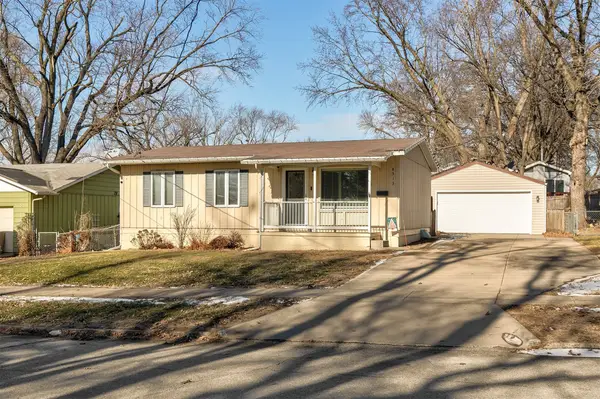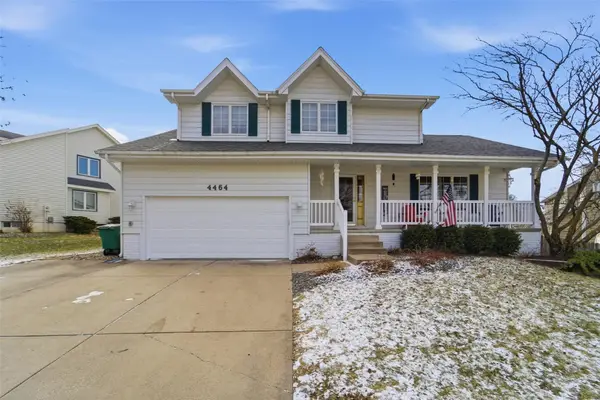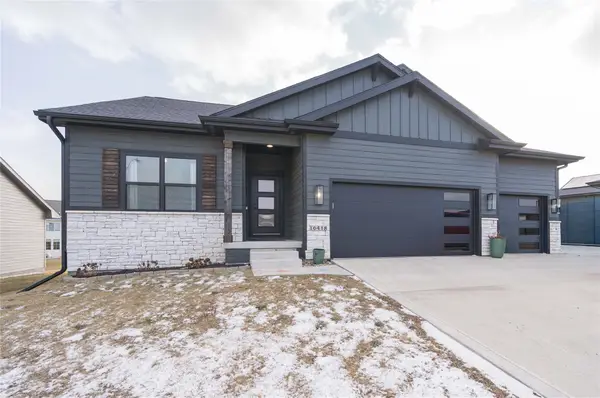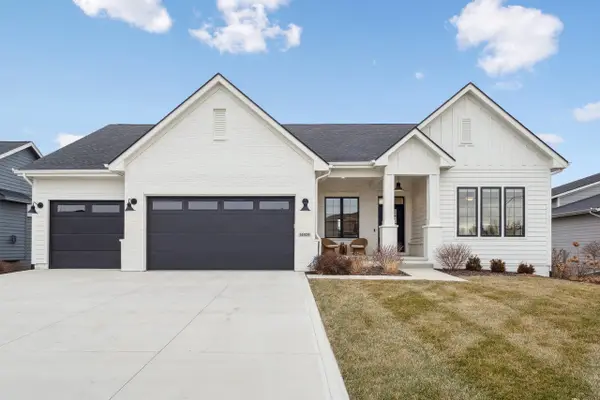4649 177th Street, Urbandale, IA 50323
Local realty services provided by:Better Homes and Gardens Real Estate Innovations
Upcoming open houses
- Sun, Jan 2501:00 pm - 04:00 pm
Listed by: amanda mickelsen
Office: keller williams realty gdm
MLS#:703107
Source:IA_DMAAR
Price summary
- Price:$439,900
- Price per sq. ft.:$289.6
- Monthly HOA dues:$25
About this home
High style meets affordable living in one of KRM’s most popular floor plans! Say hello to the Crystal Ranch, a stylish and modern split-bedroom design that perfectly blends comfort and functionality. This 3-bed, 2-bath split-bedroom ranch offers an open layout with tray-ceiling & cozy fireplace in the great room. The kitchen shines with quartz counters, stainless steel appliances, soft-close cabinets, island & walk-in pantry. Your primary suite is a private retreat with LVP flooring, large windows, and a spa-like bathroom offering double vanities and a walk-in shower. The oversized walk-in closet connects directly to the laundry room, which also opens to a handy drop zone with built-in lockers, an everyday convenience you’ll love. The home’s thoughtful split-bedroom layout gives guests or family members their own wing, complete with two additional bedrooms and a full bath. Need more space? Lower level can be finished for extra bedrooms, ¾ bath & huge family room with bar. And because it’s built by KRM, you’ll enjoy exclusive quality features like the BIBS insulation system, city water meter, passive radon mitigation, Form-a-Drain, Advantek subflooring, and the durable Zip system exterior. Make Biltmore West your home!
Contact an agent
Home facts
- Year built:2024
- Listing ID #:703107
- Added:504 day(s) ago
- Updated:January 23, 2026 at 11:51 PM
Rooms and interior
- Bedrooms:3
- Total bathrooms:2
- Full bathrooms:1
- Living area:1,519 sq. ft.
Heating and cooling
- Cooling:Central Air
- Heating:Forced Air, Gas, Natural Gas
Structure and exterior
- Roof:Asphalt, Shingle
- Year built:2024
- Building area:1,519 sq. ft.
- Lot area:0.2 Acres
Utilities
- Water:Public
- Sewer:Public Sewer
Finances and disclosures
- Price:$439,900
- Price per sq. ft.:$289.6
- Tax amount:$5 (2022)
New listings near 4649 177th Street
- New
 $2,378,700Active79.29 Acres
$2,378,700Active79.29 Acres00 V Avenue, Urbandale, IA 50323
MLS# 733317Listed by: PEOPLES COMPANY - New
 $345,000Active3 beds 2 baths1,280 sq. ft.
$345,000Active3 beds 2 baths1,280 sq. ft.4518 84th Street, Urbandale, IA 50322
MLS# 733323Listed by: REAL BROKER, LLC - New
 $339,000Active3 beds 3 baths1,632 sq. ft.
$339,000Active3 beds 3 baths1,632 sq. ft.12209 Horton Avenue, Urbandale, IA 50323
MLS# 733334Listed by: RE/MAX PRECISION - Open Sun, 12 to 2pmNew
 $294,900Active3 beds 2 baths925 sq. ft.
$294,900Active3 beds 2 baths925 sq. ft.8513 Madison Avenue, Urbandale, IA 50322
MLS# 733208Listed by: AGENCY IOWA - New
 $440,000Active4 beds 4 baths2,431 sq. ft.
$440,000Active4 beds 4 baths2,431 sq. ft.4464 91st Street, Urbandale, IA 50322
MLS# 733130Listed by: REAL ESTATE PROPERTY SOLUTIONS, LLC - New
 $510,000Active4 beds 3 baths1,627 sq. ft.
$510,000Active4 beds 3 baths1,627 sq. ft.16418 Northpark Drive, Urbandale, IA 50323
MLS# 733199Listed by: LPT REALTY, LLC - New
 $235,000Active2 beds 3 baths1,505 sq. ft.
$235,000Active2 beds 3 baths1,505 sq. ft.2536 Pine Circle, Urbandale, IA 50322
MLS# 733238Listed by: RE/MAX CONCEPTS - New
 $415,000Active3 beds 4 baths1,805 sq. ft.
$415,000Active3 beds 4 baths1,805 sq. ft.9717 Iltis Drive, Urbandale, IA 50322
MLS# 733198Listed by: RE/MAX CONCEPTS - New
 $985,000Active5 beds 3 baths2,830 sq. ft.
$985,000Active5 beds 3 baths2,830 sq. ft.17539 North Valley Drive, Urbandale, IA 50323
MLS# 733168Listed by: AGENCY IOWA - Open Sun, 1 to 3pmNew
 $1,150,000Active4 beds 5 baths2,010 sq. ft.
$1,150,000Active4 beds 5 baths2,010 sq. ft.16109 Goodman Court, Urbandale, IA 50323
MLS# 733152Listed by: RE/MAX PRECISION
