4655 178th Street, Urbandale, IA 50323
Local realty services provided by:Better Homes and Gardens Real Estate Innovations
4655 178th Street,Urbandale, IA 50323
$489,900
- 4 Beds
- 3 Baths
- 1,579 sq. ft.
- Single family
- Pending
Listed by: amanda mickelsen, dave crawford
Office: keller williams realty gdm
MLS#:716328
Source:IA_DMAAR
Price summary
- Price:$489,900
- Price per sq. ft.:$310.26
- Monthly HOA dues:$25
About this home
The Lincolnshire Plan by KRM Custom Homes blends comfort, style, and functionality for today’s lifestyle, all in a prime location! This 4-bed, 3-bath home is designed to make everyday living easier and more enjoyable. Step inside to an open main floor with vaulted ceilings, oversized windows, and a cozy electric fireplace. The chef’s kitchen impresses with quartz countertops, stainless steel appliances, soft-close cabinets with crown molding, a large island for hosting, and a huge walk-in pantry for effortless organization. The primary suite feels like a retreat with double vanities, a sleek walk-in shower, and an oversized closet that connects directly to the laundry room and drop zone—ultimate convenience! The main floor also includes a private guest bedroom and full bath. Head downstairs to a finished lower level with two more bedrooms, a ¾ bath, and a spacious family room—perfect for game days or movie nights. Enjoy outdoor living on the 12x12 covered deck, and appreciate quality details throughout, from vaulted ceilings to KRM’s signature craftsmanship. Built with superior craftsmanship and top-tier materials, including Hardi siding, passive radon mitigation, the BIBS insulation system, Form-A-Drain foundation system, Advantek subflooring, and the Zip system exterior for enhanced durability and energy efficiency. Don’t miss your chance to fall in love and call this home YOURS!
Contact an agent
Home facts
- Year built:2025
- Listing ID #:716328
- Added:238 day(s) ago
- Updated:December 18, 2025 at 08:25 AM
Rooms and interior
- Bedrooms:4
- Total bathrooms:3
- Full bathrooms:1
- Living area:1,579 sq. ft.
Heating and cooling
- Cooling:Central Air
- Heating:Forced Air, Gas, Natural Gas
Structure and exterior
- Roof:Asphalt, Shingle
- Year built:2025
- Building area:1,579 sq. ft.
- Lot area:0.2 Acres
Utilities
- Water:Public
- Sewer:Public Sewer
Finances and disclosures
- Price:$489,900
- Price per sq. ft.:$310.26
- Tax amount:$7 (2023)
New listings near 4655 178th Street
- New
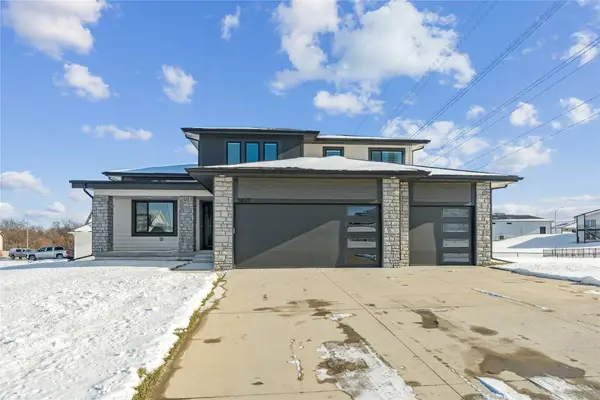 $659,900Active5 beds 4 baths2,672 sq. ft.
$659,900Active5 beds 4 baths2,672 sq. ft.5627 163rd Street, Urbandale, IA 50323
MLS# 731673Listed by: CENTURY 21 SIGNATURE - New
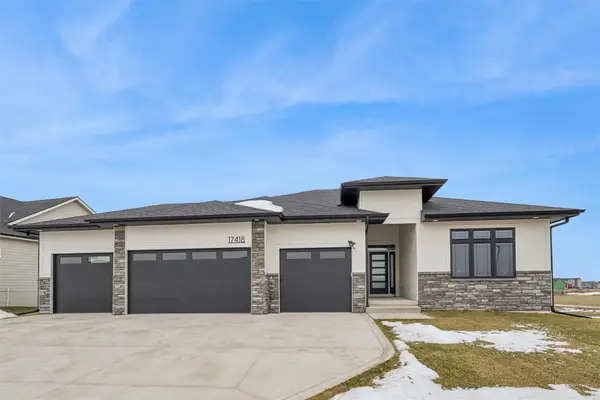 $714,900Active4 beds 4 baths1,896 sq. ft.
$714,900Active4 beds 4 baths1,896 sq. ft.17418 North Valley Drive, Urbandale, IA 50323
MLS# 731725Listed by: RE/MAX PRECISION - New
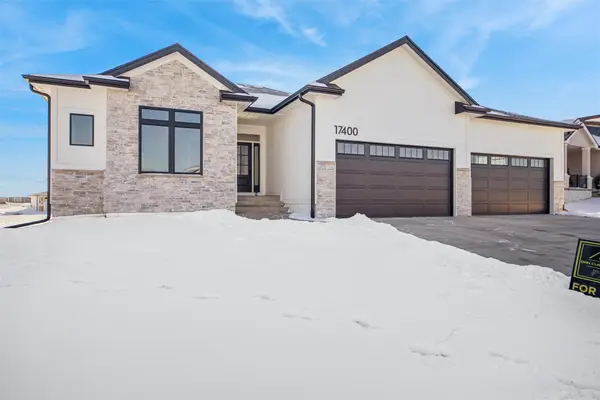 $699,900Active5 beds 3 baths1,864 sq. ft.
$699,900Active5 beds 3 baths1,864 sq. ft.17400 North Valley Drive, Urbandale, IA 50323
MLS# 731701Listed by: RE/MAX PRECISION - Open Sun, 2 to 4pmNew
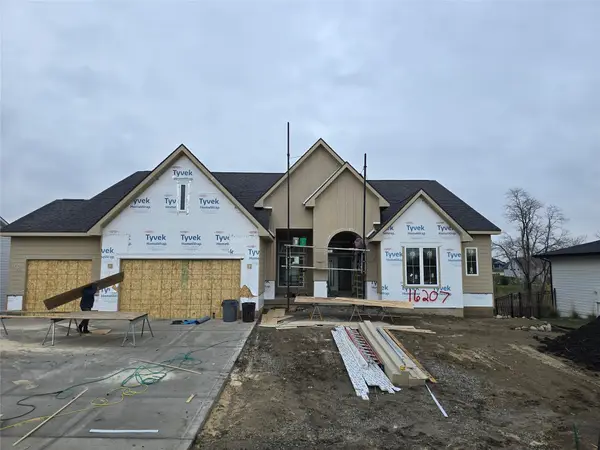 $1,230,000Active5 beds 5 baths2,380 sq. ft.
$1,230,000Active5 beds 5 baths2,380 sq. ft.16207 Sharon Drive, Urbandale, IA 50323
MLS# 731593Listed by: RE/MAX PRECISION - New
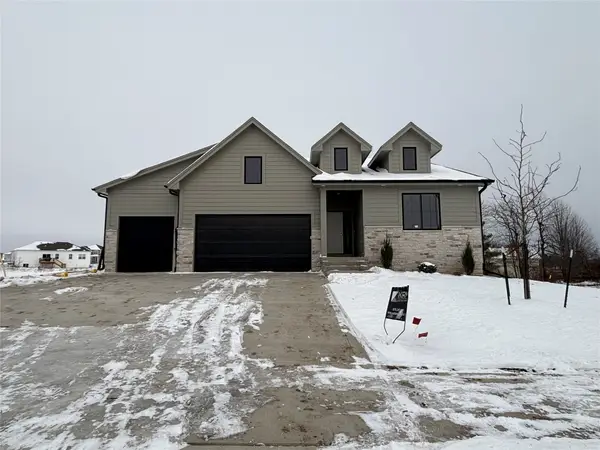 $774,900Active5 beds 3 baths1,904 sq. ft.
$774,900Active5 beds 3 baths1,904 sq. ft.4635 173rd Street, Urbandale, IA 50323
MLS# 731276Listed by: KELLER WILLIAMS REALTY GDM - New
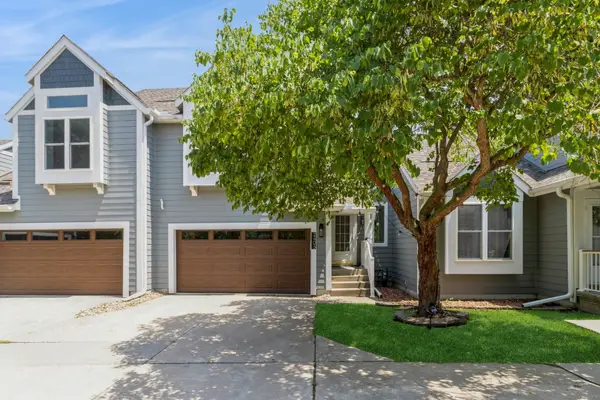 $185,000Active2 beds 3 baths1,356 sq. ft.
$185,000Active2 beds 3 baths1,356 sq. ft.2405 81st Circle, Urbandale, IA 50322
MLS# 731375Listed by: REALTY ONE GROUP IMPACT 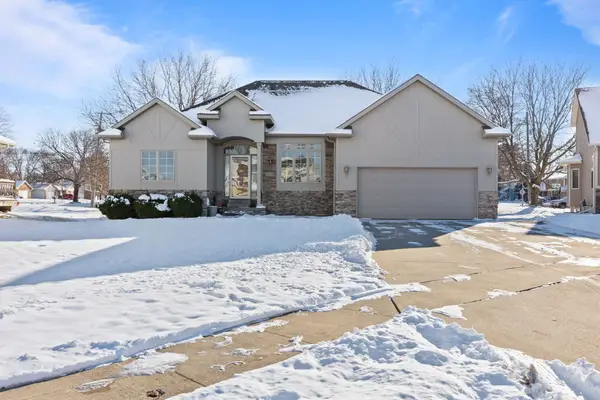 $375,000Pending3 beds 3 baths1,578 sq. ft.
$375,000Pending3 beds 3 baths1,578 sq. ft.7606 Oakwood Drive, Urbandale, IA 50322
MLS# 731331Listed by: 1 PERCENT LISTS EVOLUTION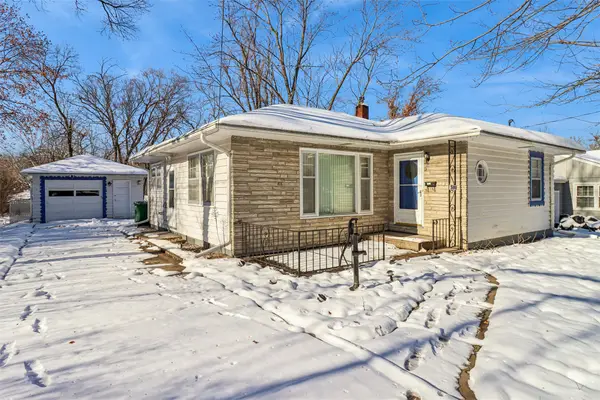 $225,000Active2 beds 2 baths1,124 sq. ft.
$225,000Active2 beds 2 baths1,124 sq. ft.3100 64th Street, Urbandale, IA 50322
MLS# 731312Listed by: IOWA REALTY MILLS CROSSING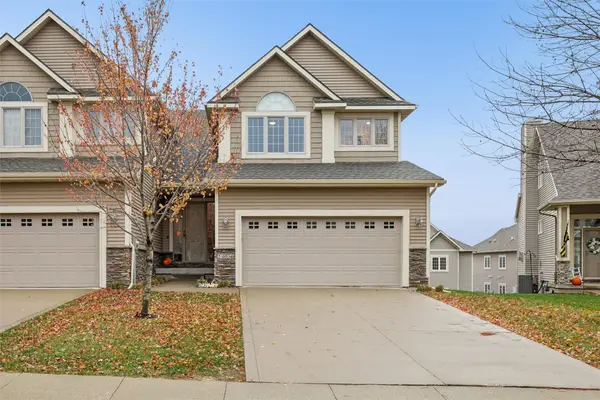 $399,900Active3 beds 4 baths1,939 sq. ft.
$399,900Active3 beds 4 baths1,939 sq. ft.14036 Ridgemont Drive, Urbandale, IA 50323
MLS# 731320Listed by: RE/MAX PRECISION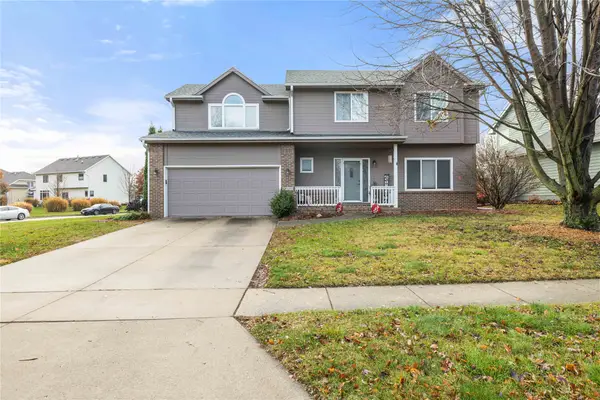 $419,900Active5 beds 4 baths2,219 sq. ft.
$419,900Active5 beds 4 baths2,219 sq. ft.14000 Buena Vista Drive, Urbandale, IA 50323
MLS# 731299Listed by: RE/MAX PRECISION
