4701 150th Street, Urbandale, IA 50323
Local realty services provided by:Better Homes and Gardens Real Estate Innovations
4701 150th Street,Urbandale, IA 50323
$2,200,000
- 5 Beds
- 6 Baths
- 4,738 sq. ft.
- Single family
- Active
Upcoming open houses
- Sun, Jan 1102:30 pm - 04:00 pm
Listed by: marc lee, mitch dunn
Office: re/max precision
MLS#:721370
Source:IA_DMAAR
Price summary
- Price:$2,200,000
- Price per sq. ft.:$464.33
About this home
Welcome to Your Own Private Retreat! Spectacular 1.5 Story Walkout on Cul-de-sac & private treed park-like lndscpd bckyrd includes over 12 acres of woodlands with one mile trail! Home features beautiful hrdwd floors thruout, french drs to office. Inviting family rm w soaring ceiling, floor-to-ceiling windows w views of priv bckyrd, & two-story stone fireplace. Gourmet chef’s kitchen w massive island, walk-in pantry, double wall ovens, Viking gas cooktop, subzero frig, hearth room set up with 2nd FP & spacious dining area, plus formal dining area. Large Primary Bedrm Suite w windows overlooks bckyrd, cstm walk-in closet, en-suite bath w heated floors, soaking tub, tile shower, & dual sinks. Powder rm, mudrm/drop zone, & conv lndry rm w cabinetry, & custom pet tile shower area. Upstairs, you’ll find three addtl large BRs, all en-suites w their own walk-in closets & full baths. Room for everyone to sprawl out with the fnshd W/O lower level! Includes heated floors, 2nd family rm, pool table/game area, wet bar, 5th BR, full bath. You’ll LOVE the large indoor basketball sport court & rock climbing wall & an exercise rm! 4 car gar with 2 EV chargers! Maint-free covered deck w gas line for grilling, multi-level patio areas, gas firepit area accented with limestone slabs & patio area w hot tub. Cstm blt home includes: brick exterior, extensive lndscping, crown molding & wainscoting thruout, multi-zoned HVAC, sec, cen vac, & irrig. All information obtained from seller & public records.
Contact an agent
Home facts
- Year built:2014
- Listing ID #:721370
- Added:192 day(s) ago
- Updated:January 10, 2026 at 04:15 PM
Rooms and interior
- Bedrooms:5
- Total bathrooms:6
- Full bathrooms:5
- Half bathrooms:1
- Living area:4,738 sq. ft.
Heating and cooling
- Cooling:Central Air
- Heating:Forced Air, Gas, Natural Gas
Structure and exterior
- Roof:Asphalt, Shingle
- Year built:2014
- Building area:4,738 sq. ft.
- Lot area:12.48 Acres
Utilities
- Sewer:Public Sewer
Finances and disclosures
- Price:$2,200,000
- Price per sq. ft.:$464.33
- Tax amount:$27,007
New listings near 4701 150th Street
- New
 $345,000Active3 beds 3 baths1,212 sq. ft.
$345,000Active3 beds 3 baths1,212 sq. ft.3800 Pebble Court, Urbandale, IA 50322
MLS# 732561Listed by: AGENCY IOWA - Open Sun, 12 to 2pmNew
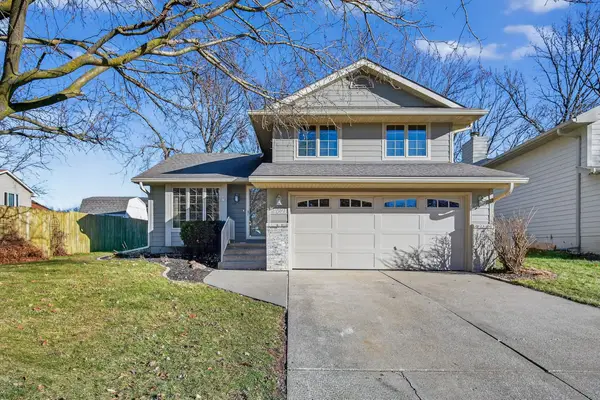 $345,000Active3 beds 3 baths1,812 sq. ft.
$345,000Active3 beds 3 baths1,812 sq. ft.4621 70th Place, Urbandale, IA 50322
MLS# 732291Listed by: KELLER WILLIAMS REALTY GDM - New
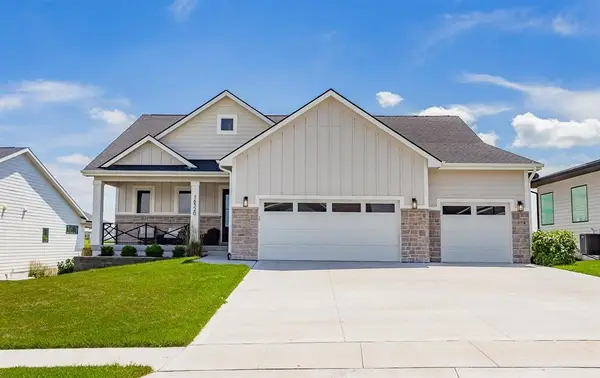 $700,000Active5 beds 3 baths1,820 sq. ft.
$700,000Active5 beds 3 baths1,820 sq. ft.16320 Northpark Drive, Urbandale, IA 50323
MLS# 732609Listed by: RE/MAX CONCEPTS 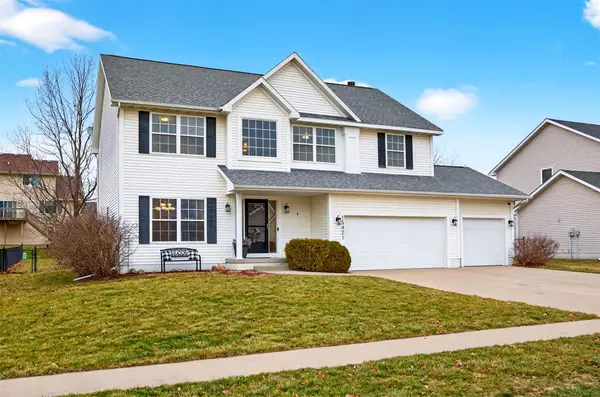 $419,900Pending4 beds 4 baths2,244 sq. ft.
$419,900Pending4 beds 4 baths2,244 sq. ft.15421 Prairie Avenue, Urbandale, IA 50323
MLS# 732513Listed by: KELLER WILLIAMS REALTY GDM- Open Sun, 1 to 3pmNew
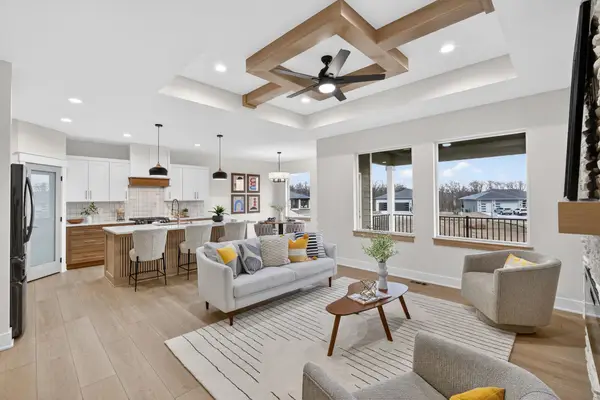 $574,900Active5 beds 3 baths1,714 sq. ft.
$574,900Active5 beds 3 baths1,714 sq. ft.5557 165th Street, Urbandale, IA 50323
MLS# 732524Listed by: RE/MAX CONCEPTS - New
 $229,900Active3 beds 1 baths1,212 sq. ft.
$229,900Active3 beds 1 baths1,212 sq. ft.7302 Beechwood Drive, Urbandale, IA 50322
MLS# 732526Listed by: RE/MAX PRECISION - Open Sun, 12 to 2pmNew
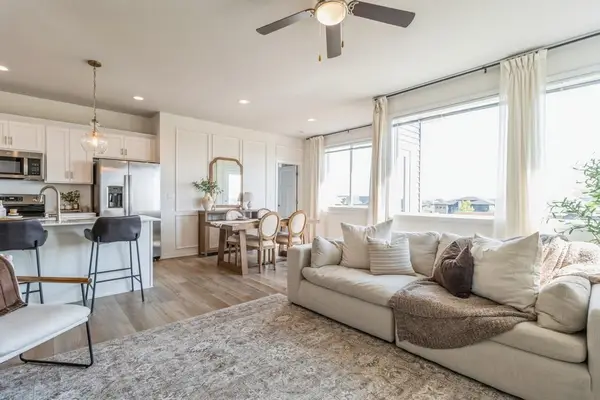 $359,000Active4 beds 3 baths1,127 sq. ft.
$359,000Active4 beds 3 baths1,127 sq. ft.16631 Mill Pond Drive, Urbandale, IA 50323
MLS# 732512Listed by: RE/MAX CONCEPTS - Open Sun, 1 to 3pmNew
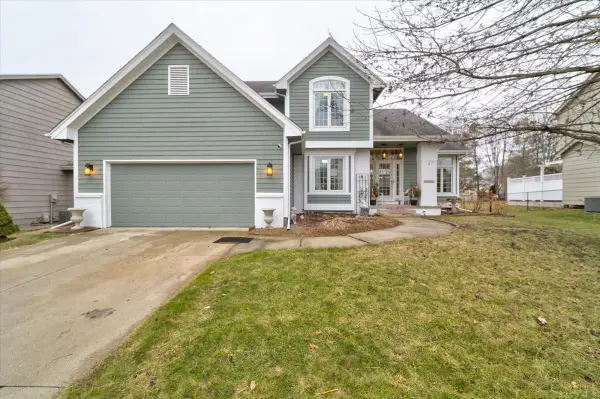 $405,000Active4 beds 3 baths1,911 sq. ft.
$405,000Active4 beds 3 baths1,911 sq. ft.14006 Buena Vista Drive, Urbandale, IA 50323
MLS# 732303Listed by: KELLER WILLIAMS REALTY GDM - Open Sun, 12 to 2pmNew
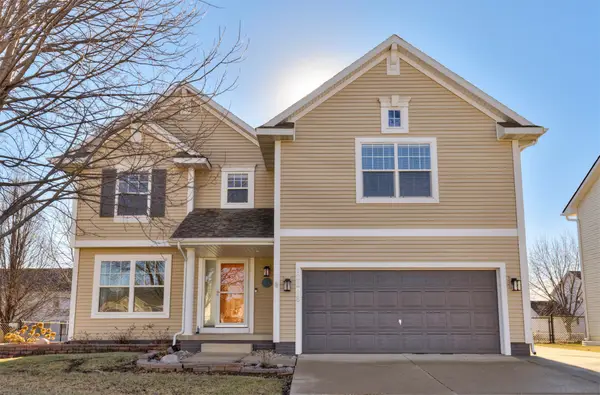 $389,900Active4 beds 4 baths2,146 sq. ft.
$389,900Active4 beds 4 baths2,146 sq. ft.12308 Valdez Drive, Urbandale, IA 50323
MLS# 732457Listed by: KELLER WILLIAMS REALTY GDM - Open Sat, 12 to 1:30pmNew
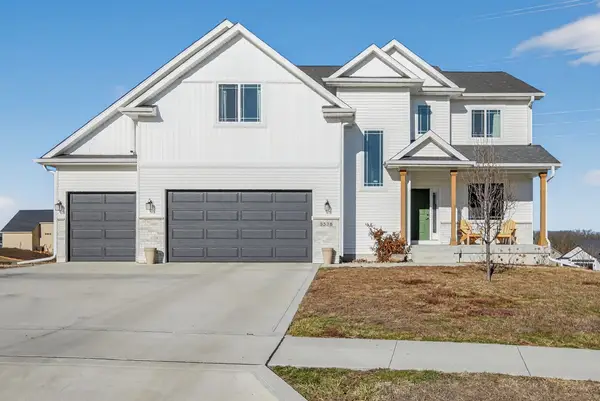 $574,900Active5 beds 4 baths2,376 sq. ft.
$574,900Active5 beds 4 baths2,376 sq. ft.5538 164th Street, Urbandale, IA 50323
MLS# 732484Listed by: RE/MAX CONCEPTS
