4724 162nd Street, Urbandale, IA 50323
Local realty services provided by:Better Homes and Gardens Real Estate Innovations
Listed by: wenyi ying
Office: iowa realty mills crossing
MLS#:728216
Source:IA_DMAAR
Price summary
- Price:$892,900
- Price per sq. ft.:$295.66
- Monthly HOA dues:$14.58
About this home
Experience refined living in this stunning just-like-new 1.5-story home backing
to the park. The main-level owner’s suite is a private retreat, featuring electric blinds for ultimate comfort
and privacy, deep soaking tub and a spacious walk-in closet conveniently connects to the laundry room.
The chef’s kitchen is the heart of the home - complete with an oversized built-in refrigerator and freezer,
wall oven and microwave, large island, and a butler’s pantry with quartz counters provides plenty prep
and storage spaces. The family room is bright and airy with soaring ceilings and large windows. The main
level also offers a front office, a den/flex room, and a mudroom with custom cabinetry and additional
closet space. Upstairs, you’ll find two bedrooms sharing a Jack-and-Jill bathroom, plus a third bedroom
with its own ensuite and a large closet. Outdoor living shines with a large covered deck with a ceiling fan
and stairs leading to a spacious patio - perfect for both quiet mornings and gatherings. The oversized
three-car garage has epoxy flooring, overhead storage rack and wall shelves. The spacious daylight
basement, with drywalled ceilings, is roughed-in and ready to finish. This home is truly a must see!
Contact an agent
Home facts
- Year built:2022
- Listing ID #:728216
- Added:73 day(s) ago
- Updated:December 26, 2025 at 08:25 AM
Rooms and interior
- Bedrooms:4
- Total bathrooms:4
- Full bathrooms:2
- Half bathrooms:1
- Living area:3,020 sq. ft.
Heating and cooling
- Cooling:Central Air
- Heating:Forced Air, Gas, Natural Gas
Structure and exterior
- Roof:Asphalt, Shingle
- Year built:2022
- Building area:3,020 sq. ft.
- Lot area:0.32 Acres
Utilities
- Water:Public
- Sewer:Public Sewer
Finances and disclosures
- Price:$892,900
- Price per sq. ft.:$295.66
- Tax amount:$13,338 (2025)
New listings near 4724 162nd Street
- New
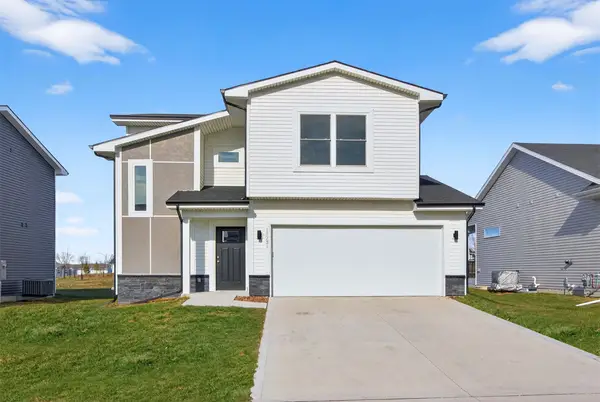 $345,000Active3 beds 2 baths1,564 sq. ft.
$345,000Active3 beds 2 baths1,564 sq. ft.15231 Deerview Drive, Urbandale, IA 50323
MLS# 731996Listed by: CENTURY 21 SIGNATURE - New
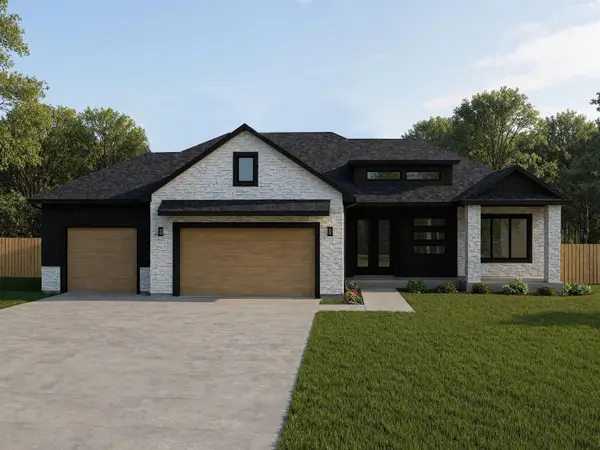 $1,125,000Active5 beds 5 baths2,247 sq. ft.
$1,125,000Active5 beds 5 baths2,247 sq. ft.17827 Goodman Drive, Urbandale, IA 50323
MLS# 732009Listed by: RE/MAX CONCEPTS - New
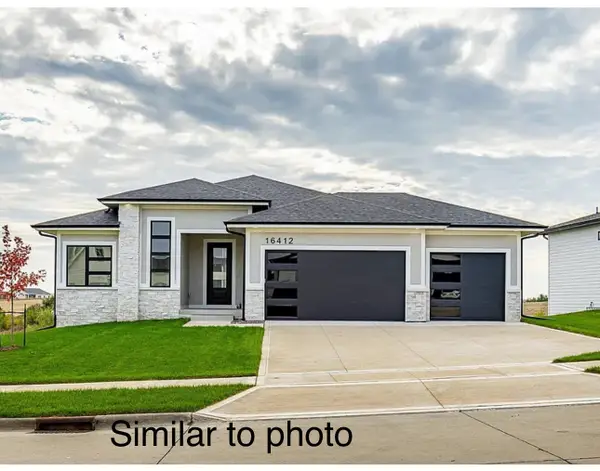 $649,900Active4 beds 3 baths1,812 sq. ft.
$649,900Active4 beds 3 baths1,812 sq. ft.16616 Deerview Drive, Urbandale, IA 50323
MLS# 731931Listed by: RE/MAX PRECISION - New
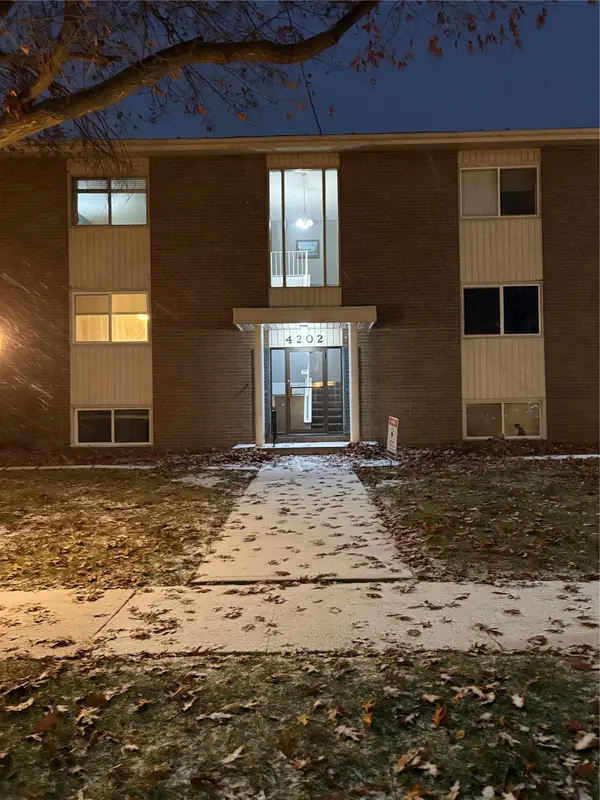 $107,900Active2 beds 2 baths960 sq. ft.
$107,900Active2 beds 2 baths960 sq. ft.4202 62nd Street #5, Urbandale, IA 50322
MLS# 731922Listed by: ACTION REALTY - New
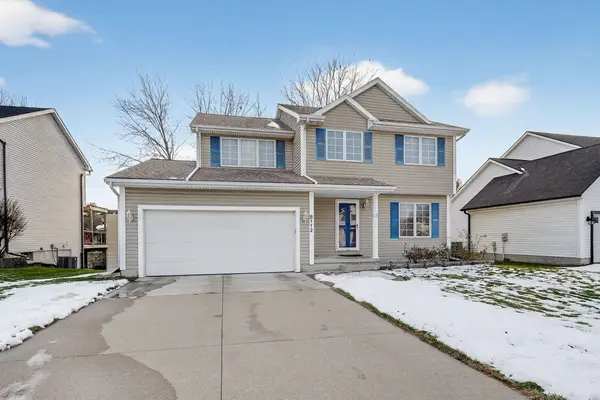 $350,000Active3 beds 3 baths1,578 sq. ft.
$350,000Active3 beds 3 baths1,578 sq. ft.5112 68th Street, Urbandale, IA 50322
MLS# 731920Listed by: HUYNH REALTY - New
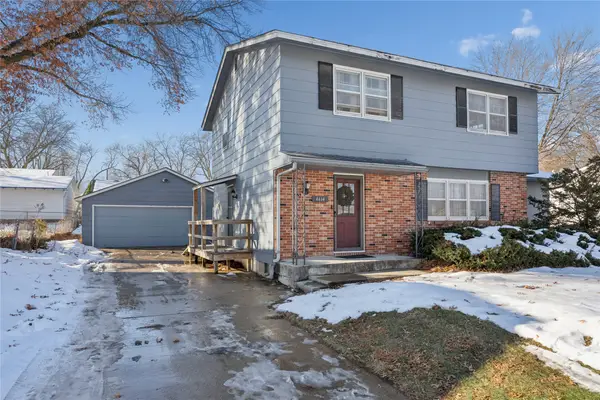 $263,900Active4 beds 2 baths1,700 sq. ft.
$263,900Active4 beds 2 baths1,700 sq. ft.4414 63rd Street, Urbandale, IA 50322
MLS# 731808Listed by: KELLER WILLIAMS REALTY GDM - New
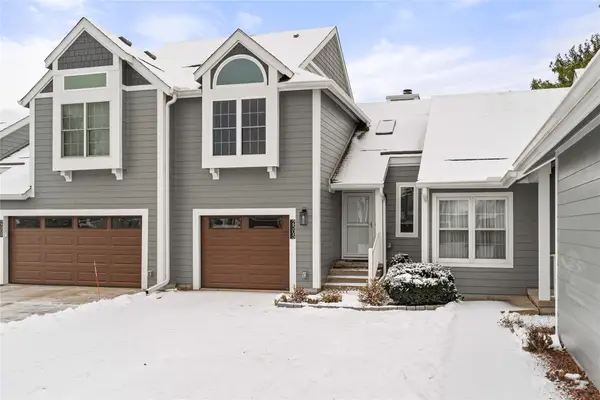 $174,000Active2 beds 2 baths1,286 sq. ft.
$174,000Active2 beds 2 baths1,286 sq. ft.2505 82nd Street, Urbandale, IA 50322
MLS# 731901Listed by: RE/MAX REVOLUTION - New
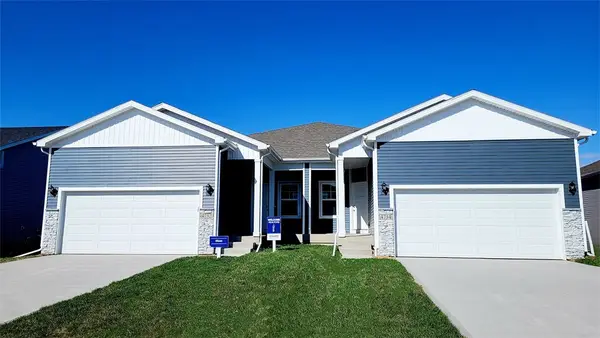 $324,990Active3 beds 3 baths1,410 sq. ft.
$324,990Active3 beds 3 baths1,410 sq. ft.4784 172nd Street, Urbandale, IA 50323
MLS# 731880Listed by: DRH REALTY OF IOWA, LLC - New
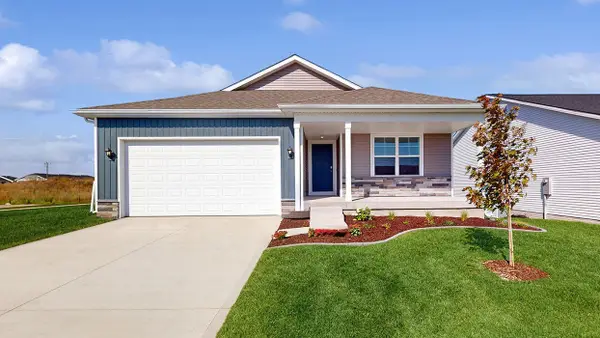 $371,990Active5 beds 3 baths1,498 sq. ft.
$371,990Active5 beds 3 baths1,498 sq. ft.15219 Stonecrop Drive, Urbandale, IA 50111
MLS# 731875Listed by: DRH REALTY OF IOWA, LLC - New
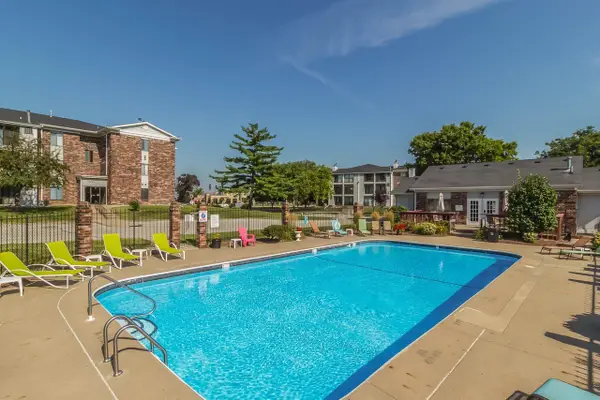 $113,000Active2 beds 2 baths1,008 sq. ft.
$113,000Active2 beds 2 baths1,008 sq. ft.4829 86th Street #6, Urbandale, IA 50322
MLS# 731813Listed by: IOWA REALTY MILLS CROSSING
