4726 Hillsdale Drive, Urbandale, IA 50322
Local realty services provided by:Better Homes and Gardens Real Estate Innovations
4726 Hillsdale Drive,Urbandale, IA 50322
$539,900
- 4 Beds
- 3 Baths
- 2,627 sq. ft.
- Single family
- Active
Listed by: jennifer moulton, kristi jo alhussaini
Office: exp realty, llc.
MLS#:722104
Source:IA_DMAAR
Price summary
- Price:$539,900
- Price per sq. ft.:$205.52
About this home
Introducing the Elite Plan by 3 Sons Construction located on a quiet cul de sac in the establisehd Oakwood Haven neighbhoord in Urbandale & Johnston Schools! Stunning 4 bedroom, 3 bath two story home with all the upgrades and offering an open concept main living area with ample natural light - perfect for entertaining! The large kitchen island, walk in pantry, gas stove with hood vent, covered deck off the dining and ALL the storage make this kitchen an absolute dream! Grand two story entry with open stair rail, french door office with built ins, large dropzone/mudroom/guest bath round out the main floor. The second floor boasts the spacious primary suite featuring a walk-in closet, tile shower with dual shower heads, water closet, and linen. The large laundry room, 3 additional bedrooms and a full bath complete the second story. Home includes: 2x6 construction, Microwave, Dishwasher, Gas Stove, Hood Vent and 1 year builder warranty!
Contact an agent
Home facts
- Year built:2025
- Listing ID #:722104
- Added:221 day(s) ago
- Updated:February 18, 2026 at 03:48 PM
Rooms and interior
- Bedrooms:4
- Total bathrooms:3
- Full bathrooms:2
- Half bathrooms:1
- Living area:2,627 sq. ft.
Heating and cooling
- Cooling:Central Air
- Heating:Forced Air, Gas, Natural Gas
Structure and exterior
- Roof:Asphalt, Shingle
- Year built:2025
- Building area:2,627 sq. ft.
- Lot area:0.27 Acres
Utilities
- Water:Public
Finances and disclosures
- Price:$539,900
- Price per sq. ft.:$205.52
New listings near 4726 Hillsdale Drive
- Open Sun, 1 to 3pmNew
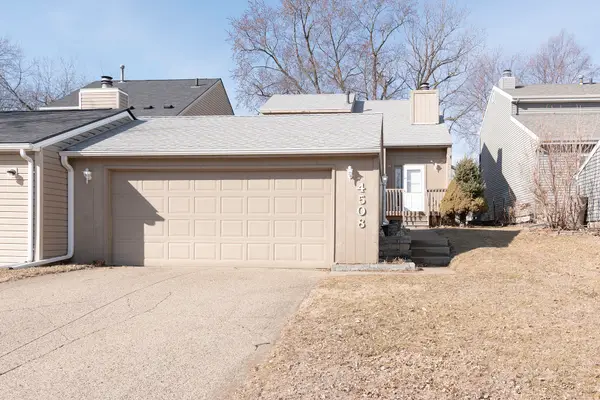 $300,000Active3 beds 2 baths1,921 sq. ft.
$300,000Active3 beds 2 baths1,921 sq. ft.4508 80th Place, Urbandale, IA 50322
MLS# 734572Listed by: KELLER WILLIAMS REALTY GDM - New
 $974,900Active4 beds 4 baths2,035 sq. ft.
$974,900Active4 beds 4 baths2,035 sq. ft.17612 Oakwood Drive, Urbandale, IA 50323
MLS# 734102Listed by: KELLER WILLIAMS REALTY GDM - Open Sat, 11am to 1pmNew
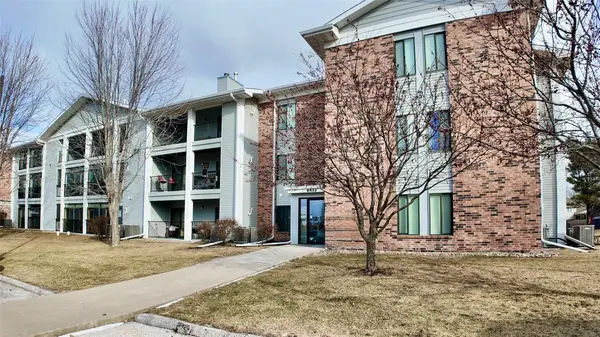 $132,990Active2 beds 2 baths1,008 sq. ft.
$132,990Active2 beds 2 baths1,008 sq. ft.4821 86th Street #15, Urbandale, IA 50322
MLS# 734031Listed by: WEICHERT, MILLER & CLARK - New
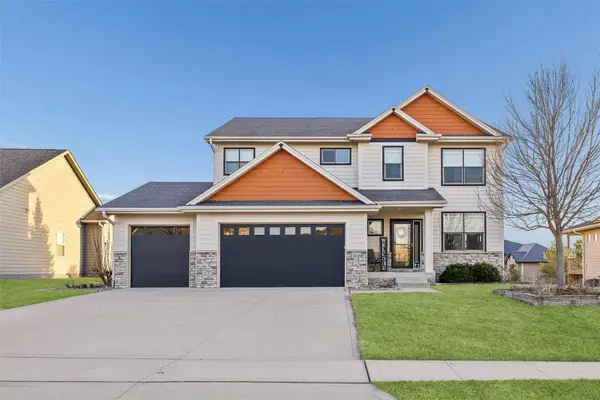 $510,000Active4 beds 4 baths2,264 sq. ft.
$510,000Active4 beds 4 baths2,264 sq. ft.14400 Plum Drive, Urbandale, IA 50323
MLS# 734615Listed by: KELLER WILLIAMS LEGACY GROUP - New
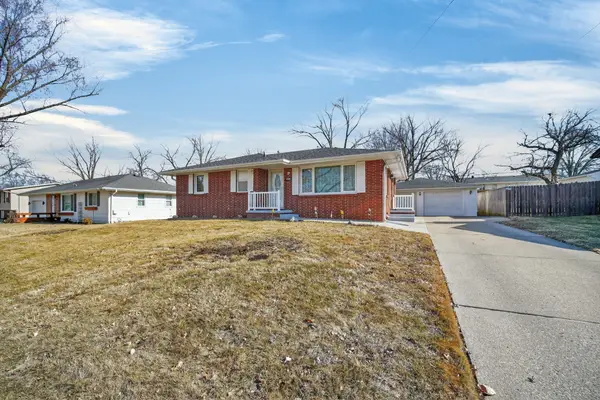 $299,900Active3 beds 2 baths1,000 sq. ft.
$299,900Active3 beds 2 baths1,000 sq. ft.4407 66th Street, Urbandale, IA 50322
MLS# 734586Listed by: RE/MAX PRECISION - New
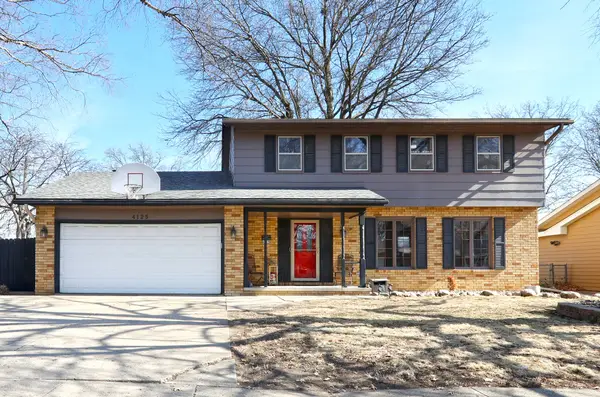 $334,900Active4 beds 3 baths1,799 sq. ft.
$334,900Active4 beds 3 baths1,799 sq. ft.4125 75th Street, Urbandale, IA 50322
MLS# 734549Listed by: RE/MAX CONCEPTS - New
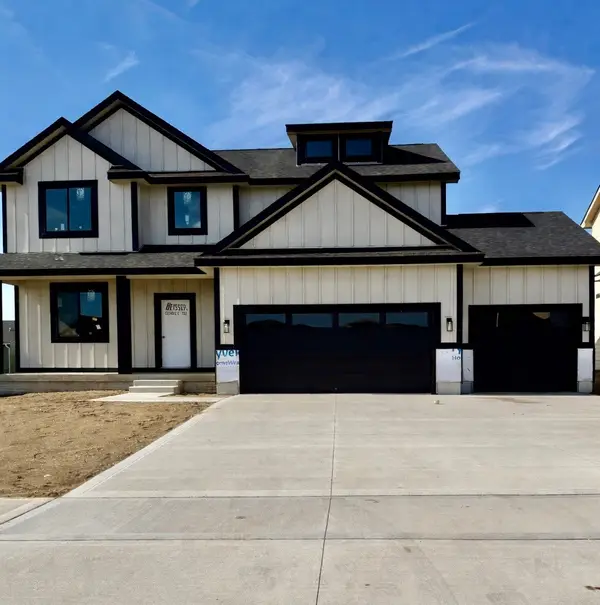 $498,500Active4 beds 3 baths2,287 sq. ft.
$498,500Active4 beds 3 baths2,287 sq. ft.4656 177th Street, Waukee, IA 50263
MLS# 734247Listed by: LPT REALTY, LLC - Open Sun, 2:30 to 4pmNew
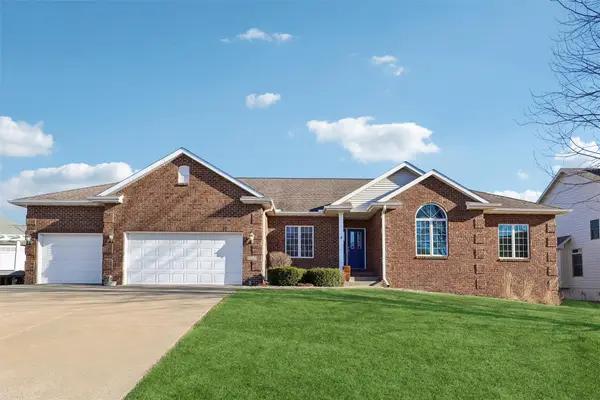 $525,000Active3 beds 3 baths2,043 sq. ft.
$525,000Active3 beds 3 baths2,043 sq. ft.2911 160th Street, Urbandale, IA 50323
MLS# 734480Listed by: RE/MAX PRECISION - New
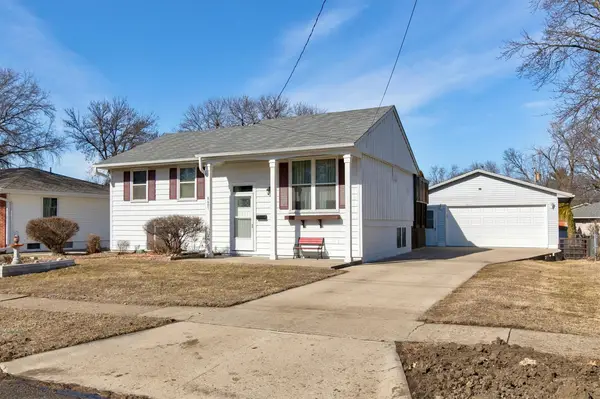 $290,000Active4 beds 2 baths1,026 sq. ft.
$290,000Active4 beds 2 baths1,026 sq. ft.8401 Horton Avenue, Urbandale, IA 50322
MLS# 734460Listed by: REALTY ONE GROUP IMPACT  $525,000Active5 beds 3 baths1,712 sq. ft.
$525,000Active5 beds 3 baths1,712 sq. ft.5629 147th Street, Urbandale, IA 50323
MLS# 733838Listed by: KELLER WILLIAMS REALTY GDM

