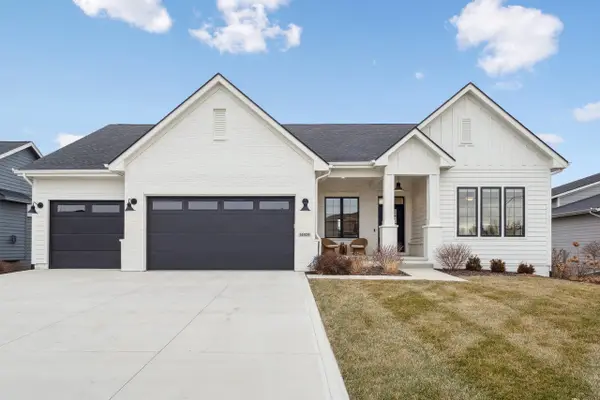4771 172nd Street, Urbandale, IA 50323
Local realty services provided by:Better Homes and Gardens Real Estate Innovations
4771 172nd Street,Urbandale, IA 50323
$299,990
- 4 Beds
- 3 Baths
- 1,767 sq. ft.
- Multi-family
- Active
Upcoming open houses
- Sat, Jan 2410:00 am - 05:00 pm
- Sun, Jan 2512:00 pm - 05:00 pm
- Mon, Jan 2610:00 am - 05:00 pm
- Thu, Jan 2910:00 am - 05:00 pm
- Fri, Jan 3010:00 am - 05:00 pm
- Sat, Jan 3110:00 am - 05:00 pm
- Sun, Feb 0112:00 pm - 05:00 pm
- Mon, Feb 0210:00 am - 05:00 pm
- Thu, Feb 0510:00 am - 05:00 pm
- Fri, Feb 0610:00 am - 05:00 pm
Listed by: kathryn greer
Office: drh realty of iowa, llc.
MLS#:721450
Source:IA_DMAAR
Price summary
- Price:$299,990
- Price per sq. ft.:$169.77
- Monthly HOA dues:$20.83
About this home
MOVE-IN READY! D.R. Horton, America's Builder, presents the Emerson Twin Home in our new Mallard Prairie community conveniently located just around the corner from Radiant Elementary School and Acadia Park! ALL APPLICANCES AND WINDOW BLINDS INCLUDED! This two-story twinhome presents 4 Bedrooms and 2.5 Bathrooms in an open-concept layout. As you make your way through the Foyer, you’ll find a spacious and cozy Great Room complete with an electric fireplace. The Gourmet Kitchen with included Quartz countertops is perfect for entertaining with its Oversized Island overlooking the Dining and living areas. Heading up to the second level, you’ll find the oversized Primary Bedroom featuring an ensuite bathroom and large Walk-In Closet. The additional 3 Bedrooms, second dual-vanity Bathroom, and large Laundry Room round out the rest of the upper level. All D.R. Horton Iowa homes include our America’s Smart Home™ Technology and DEAKO® decorative plug-n-play light switches with smart switch capability. Photos may be similar but not necessarily of subject property, including interior and exterior colors, finishes and appliances.
Contact an agent
Home facts
- Year built:2025
- Listing ID #:721450
- Added:204 day(s) ago
- Updated:January 22, 2026 at 05:04 PM
Rooms and interior
- Bedrooms:4
- Total bathrooms:3
- Full bathrooms:1
- Half bathrooms:1
- Living area:1,767 sq. ft.
Heating and cooling
- Cooling:Central Air
- Heating:Forced Air, Gas, Natural Gas
Structure and exterior
- Roof:Asphalt, Shingle
- Year built:2025
- Building area:1,767 sq. ft.
- Lot area:0.12 Acres
Utilities
- Water:Public
- Sewer:Public Sewer
Finances and disclosures
- Price:$299,990
- Price per sq. ft.:$169.77
New listings near 4771 172nd Street
- New
 $235,000Active2 beds 3 baths1,505 sq. ft.
$235,000Active2 beds 3 baths1,505 sq. ft.2536 Pine Circle, Urbandale, IA 50322
MLS# 733238Listed by: RE/MAX CONCEPTS - New
 $415,000Active3 beds 4 baths1,805 sq. ft.
$415,000Active3 beds 4 baths1,805 sq. ft.9717 Iltis Drive, Urbandale, IA 50322
MLS# 733198Listed by: RE/MAX CONCEPTS - New
 $985,000Active5 beds 3 baths2,830 sq. ft.
$985,000Active5 beds 3 baths2,830 sq. ft.17539 North Valley Drive, Urbandale, IA 50323
MLS# 733168Listed by: AGENCY IOWA - Open Sun, 1 to 3pmNew
 $1,150,000Active4 beds 5 baths2,010 sq. ft.
$1,150,000Active4 beds 5 baths2,010 sq. ft.16109 Goodman Court, Urbandale, IA 50323
MLS# 733152Listed by: RE/MAX PRECISION - Open Sun, 1 to 3pm
 $335,000Pending4 beds 3 baths1,212 sq. ft.
$335,000Pending4 beds 3 baths1,212 sq. ft.6828 Hickory Lane, Urbandale, IA 50322
MLS# 733116Listed by: IOWA REALTY INDIANOLA - New
 $192,500Active2 beds 2 baths1,061 sq. ft.
$192,500Active2 beds 2 baths1,061 sq. ft.8106 Dellwood Drive, Urbandale, IA 50322
MLS# 733122Listed by: RE/MAX CONCEPTS - Open Sun, 1 to 3pmNew
 $250,000Active3 beds 3 baths1,393 sq. ft.
$250,000Active3 beds 3 baths1,393 sq. ft.15411 Westbrook Drive, Urbandale, IA 50323
MLS# 733114Listed by: RE/MAX PRECISION - Open Sat, 1 to 3pmNew
 $389,900Active4 beds 3 baths2,682 sq. ft.
$389,900Active4 beds 3 baths2,682 sq. ft.4119 70th Street, Urbandale, IA 50322
MLS# 733081Listed by: RE/MAX CONCEPTS - New
 $380,990Active4 beds 3 baths2,053 sq. ft.
$380,990Active4 beds 3 baths2,053 sq. ft.5121 168th Street, Urbandale, IA 50322
MLS# 733098Listed by: DRH REALTY OF IOWA, LLC - New
 $373,990Active5 beds 3 baths1,498 sq. ft.
$373,990Active5 beds 3 baths1,498 sq. ft.5124 168th Street, Urbandale, IA 50322
MLS# 733099Listed by: DRH REALTY OF IOWA, LLC
