5020 176th Street, Urbandale, IA 50323
Local realty services provided by:Better Homes and Gardens Real Estate Innovations
5020 176th Street,Urbandale, IA 50323
$699,000
- 4 Beds
- 4 Baths
- 1,870 sq. ft.
- Single family
- Active
Listed by: ramiz dedic
Office: re/max precision
MLS#:728208
Source:IA_DMAAR
Price summary
- Price:$699,000
- Price per sq. ft.:$373.8
- Monthly HOA dues:$12.5
About this home
Welcome to this stunning new construction home Back to the trees split bedroom open concept 4 bedrooms 4 Bathrooms ranch built by HOCO HOMES located in Waukee School district. Amazing curb appeal with covered porch. Step to the open concept lay out features top of the line finishes, tray celling's, stone fireplace with custom built in bookshelves open to the kitchen with large island, quarts countertops and backsplash tiles, under cabinets lightning, stainless steel appliances, with large pantry. Large dining room with access to the Trex covered deck. Master features tray celling, walk in closet, master bath includes large tiled shower, dual vanity. One more bedroom and full bath with dual vanity on this level. Fully finished lower level is entertainer's dream with a full bar and specious living area perfect for gatherings,2 additional bedrooms and 2 full bathrooms. Every detail of this home is done to deliver quality, comfort and elegance. Irrigation and central vac are included as well.
Contact an agent
Home facts
- Year built:2025
- Listing ID #:728208
- Added:73 day(s) ago
- Updated:December 26, 2025 at 03:56 PM
Rooms and interior
- Bedrooms:4
- Total bathrooms:4
- Full bathrooms:3
- Living area:1,870 sq. ft.
Heating and cooling
- Cooling:Central Air
- Heating:Forced Air, Gas
Structure and exterior
- Roof:Asphalt, Shingle
- Year built:2025
- Building area:1,870 sq. ft.
- Lot area:0.28 Acres
Utilities
- Water:Public
- Sewer:Public Sewer
Finances and disclosures
- Price:$699,000
- Price per sq. ft.:$373.8
New listings near 5020 176th Street
- New
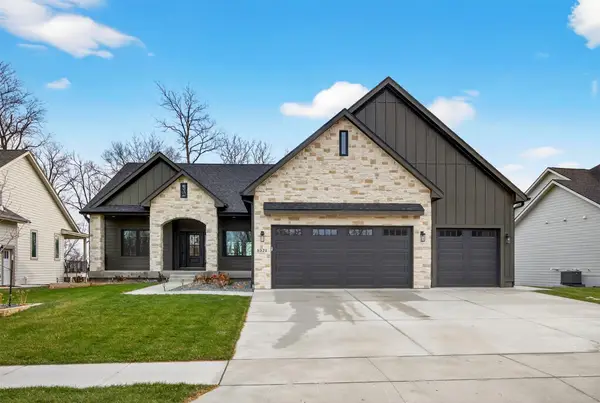 $995,000Active5 beds 4 baths2,167 sq. ft.
$995,000Active5 beds 4 baths2,167 sq. ft.5321 173rd Street, Urbandale, IA 50323
MLS# 732038Listed by: AGENCY IOWA - New
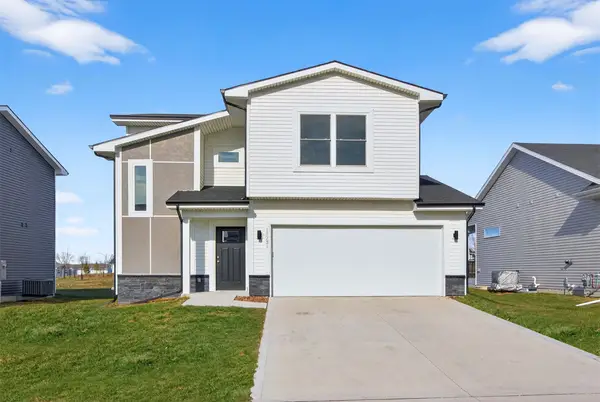 $345,000Active3 beds 2 baths1,564 sq. ft.
$345,000Active3 beds 2 baths1,564 sq. ft.15231 Deerview Drive, Urbandale, IA 50323
MLS# 731996Listed by: CENTURY 21 SIGNATURE - New
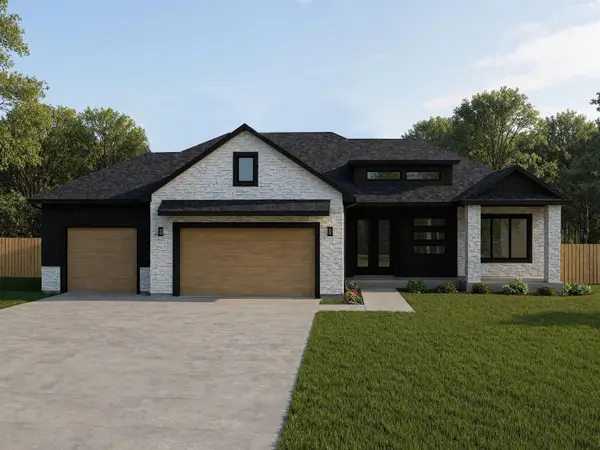 $1,125,000Active5 beds 5 baths2,247 sq. ft.
$1,125,000Active5 beds 5 baths2,247 sq. ft.17827 Goodman Drive, Urbandale, IA 50323
MLS# 732009Listed by: RE/MAX CONCEPTS - New
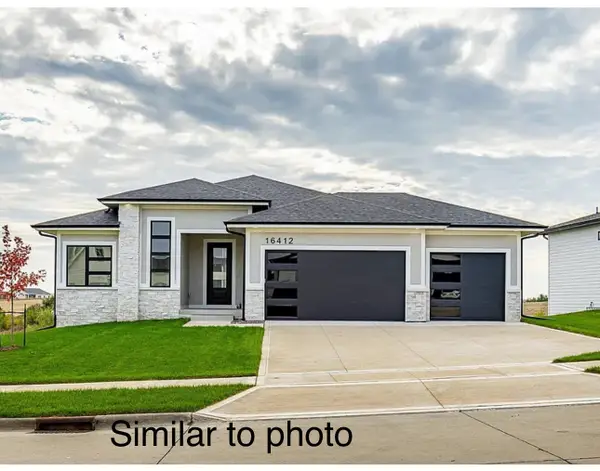 $649,900Active4 beds 3 baths1,812 sq. ft.
$649,900Active4 beds 3 baths1,812 sq. ft.16616 Deerview Drive, Urbandale, IA 50323
MLS# 731931Listed by: RE/MAX PRECISION - New
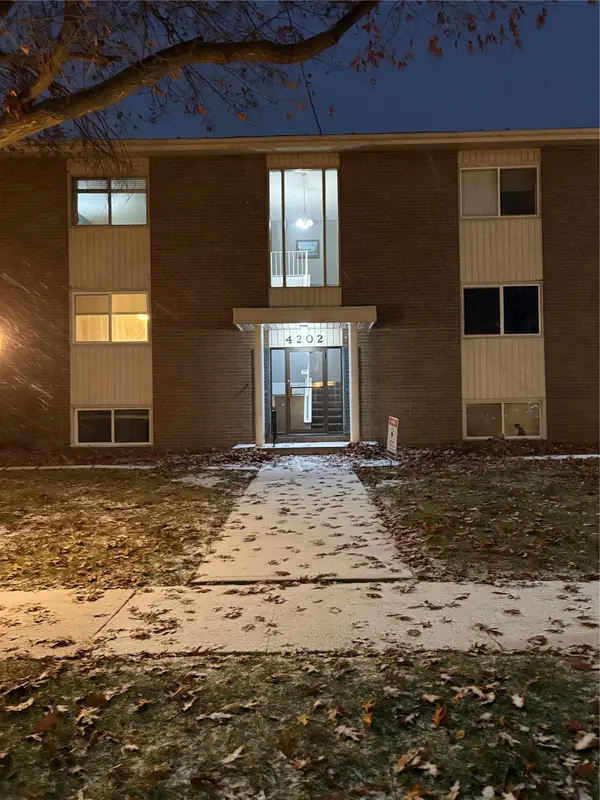 $107,900Active2 beds 2 baths960 sq. ft.
$107,900Active2 beds 2 baths960 sq. ft.4202 62nd Street #5, Urbandale, IA 50322
MLS# 731922Listed by: ACTION REALTY - New
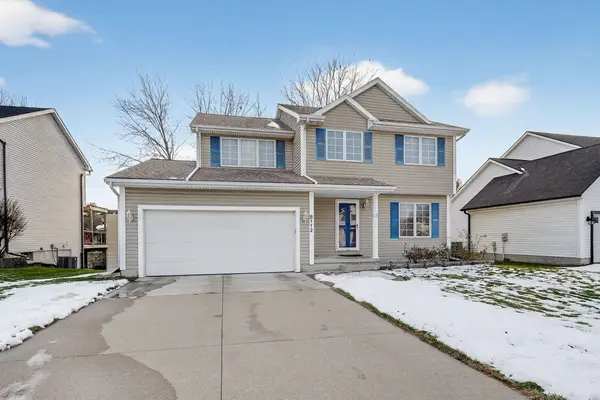 $350,000Active3 beds 3 baths1,578 sq. ft.
$350,000Active3 beds 3 baths1,578 sq. ft.5112 68th Street, Urbandale, IA 50322
MLS# 731920Listed by: HUYNH REALTY - New
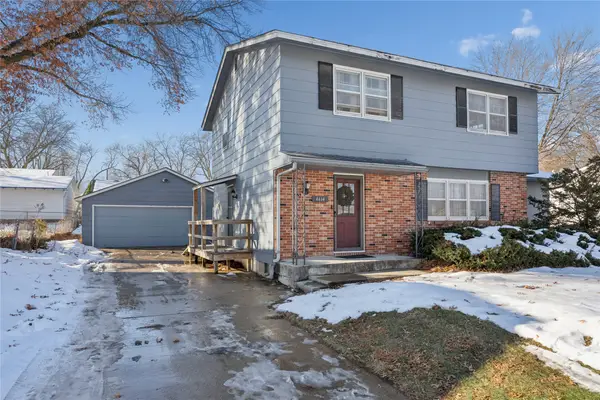 $263,900Active4 beds 2 baths1,700 sq. ft.
$263,900Active4 beds 2 baths1,700 sq. ft.4414 63rd Street, Urbandale, IA 50322
MLS# 731808Listed by: KELLER WILLIAMS REALTY GDM - New
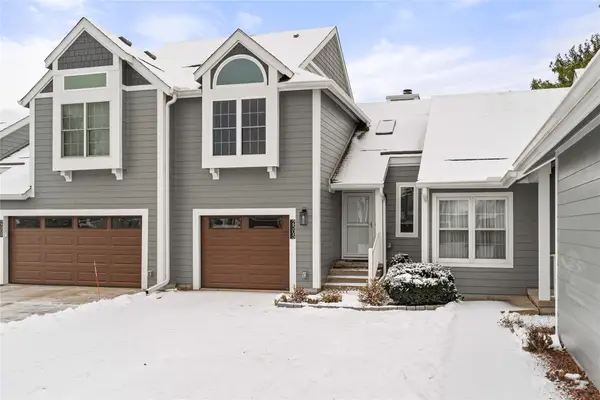 $174,000Active2 beds 2 baths1,286 sq. ft.
$174,000Active2 beds 2 baths1,286 sq. ft.2505 82nd Street, Urbandale, IA 50322
MLS# 731901Listed by: RE/MAX REVOLUTION - New
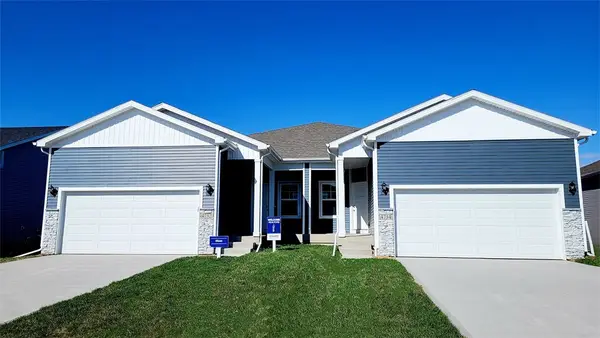 $324,990Active3 beds 3 baths1,410 sq. ft.
$324,990Active3 beds 3 baths1,410 sq. ft.4784 172nd Street, Urbandale, IA 50323
MLS# 731880Listed by: DRH REALTY OF IOWA, LLC - New
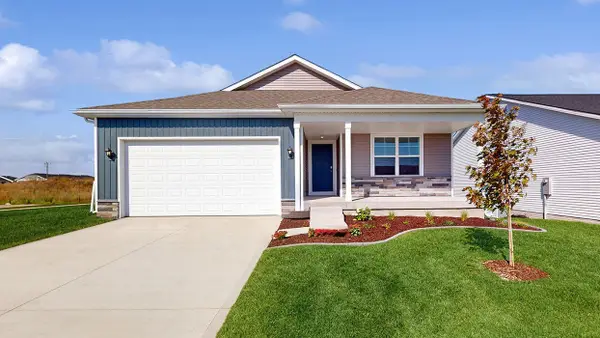 $371,990Active5 beds 3 baths1,498 sq. ft.
$371,990Active5 beds 3 baths1,498 sq. ft.15219 Stonecrop Drive, Urbandale, IA 50111
MLS# 731875Listed by: DRH REALTY OF IOWA, LLC
