5300 175th Street, Urbandale, IA 50323
Local realty services provided by:Better Homes and Gardens Real Estate Innovations
Listed by: tadic, stephanie
Office: lpt realty, llc.
MLS#:726942
Source:IA_DMAAR
Price summary
- Price:$882,000
- Price per sq. ft.:$461.3
- Monthly HOA dues:$12.5
About this home
Welcome to this rare find in Bentley Ridge Estates in Urbandale. This stunning 5-bed, 3-bath walkout ranch offers more than 3,200 SF of finished living space with a 3C garage and additional tuck under garage. Nestled on a third of an acre, this home backs up to a serene pond, offering tranquil views and privacy. Inside you will be greeted by 10' ceilings, expansive windows that flood the home with natural light, soaring wood beams, tray ceilings, and exquisite millwork throughout. Multiple fireplaces add warmth and elegance, including an exterior FP on the covered deck, which features stairs leading down to the backyard. The open floor plan transitions seamlessly from the dining to living and kitchen area. Quartz countertops, soft-close cabinets, side by side column set refrigerator-freezer and walk in pantry complete the designer kitchen. The primary suite features a zero-entry walk-in shower with dual his-and-her jets, a heated bathroom floor, and a spacious walk-in closet. The walkout lower level is designed for entertaining the whole family with a large open area, wet bar with room for a full fridge, and seamless access to a covered patio through the sliding doors. A flex room provides options for a 5th bedroom or a custom designed room, while the tuck-under garage adds both convenience and additional storage. This home blends modern luxury and everyday comfort that you would expect from APLL Homes. 1% Buy Down with qualifying offer for 1 year with our preferred lender.
Contact an agent
Home facts
- Year built:2025
- Listing ID #:726942
- Added:139 day(s) ago
- Updated:February 11, 2026 at 11:32 AM
Rooms and interior
- Bedrooms:5
- Total bathrooms:3
- Full bathrooms:2
- Living area:1,912 sq. ft.
Heating and cooling
- Cooling:Central Air
- Heating:Forced Air, Gas, Natural Gas
Structure and exterior
- Roof:Asphalt, Shingle
- Year built:2025
- Building area:1,912 sq. ft.
- Lot area:0.29 Acres
Utilities
- Water:Public
- Sewer:Public Sewer
Finances and disclosures
- Price:$882,000
- Price per sq. ft.:$461.3
- Tax amount:$8
New listings near 5300 175th Street
- New
 $974,900Active4 beds 4 baths2,035 sq. ft.
$974,900Active4 beds 4 baths2,035 sq. ft.17612 Oakwood Drive, Urbandale, IA 50263
MLS# 734102Listed by: KELLER WILLIAMS REALTY GDM - Open Sun, 1 to 3pmNew
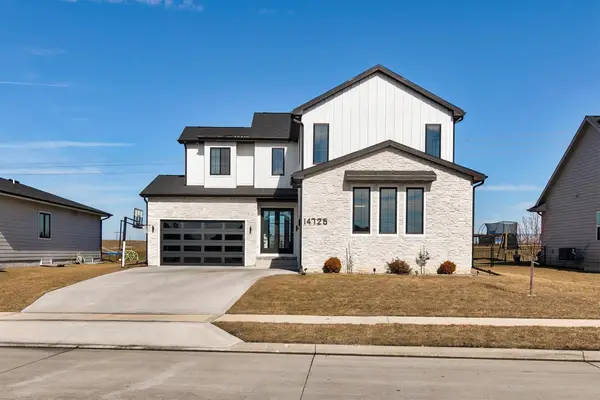 $775,000Active4 beds 4 baths2,721 sq. ft.
$775,000Active4 beds 4 baths2,721 sq. ft.14725 Stonecrop Drive, Urbandale, IA 50323
MLS# 734134Listed by: RE/MAX CONCEPTS - New
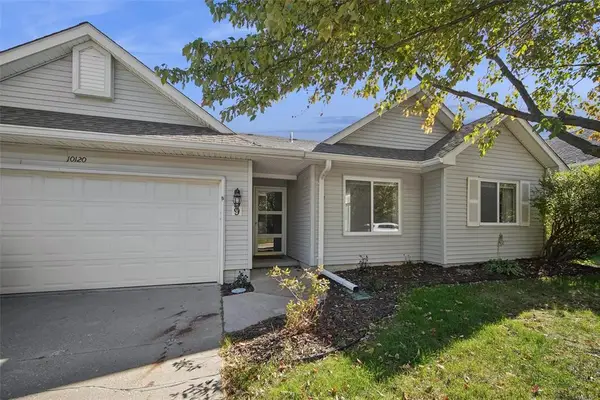 $259,000Active2 beds 2 baths1,233 sq. ft.
$259,000Active2 beds 2 baths1,233 sq. ft.10120 Meredith Drive #9, Urbandale, IA 50322
MLS# 734116Listed by: RE/MAX CONCEPTS - New
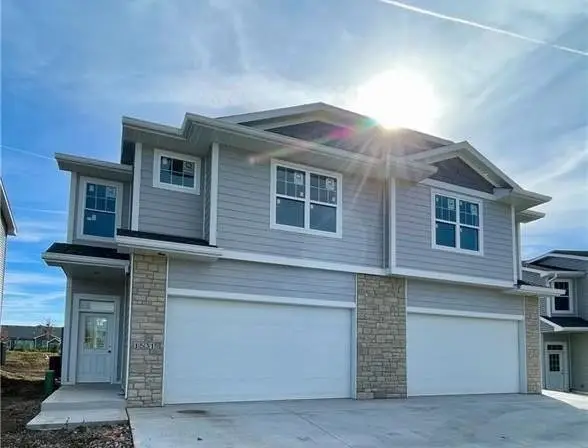 $329,000Active4 beds 4 baths1,787 sq. ft.
$329,000Active4 beds 4 baths1,787 sq. ft.15301 Bellflower Lane, Urbandale, IA 50323
MLS# 734072Listed by: LPT REALTY, LLC - New
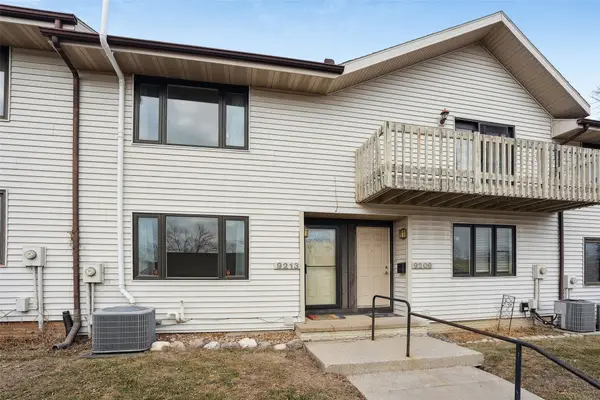 $195,000Active2 beds 2 baths1,504 sq. ft.
$195,000Active2 beds 2 baths1,504 sq. ft.9213 Sandler Drive, Urbandale, IA 50322
MLS# 734088Listed by: RE/MAX PRECISION - New
 $325,000Active4 beds 4 baths1,787 sq. ft.
$325,000Active4 beds 4 baths1,787 sq. ft.15303 Bellflower Lane, Urbandale, IA 50323
MLS# 734097Listed by: LPT REALTY, LLC - New
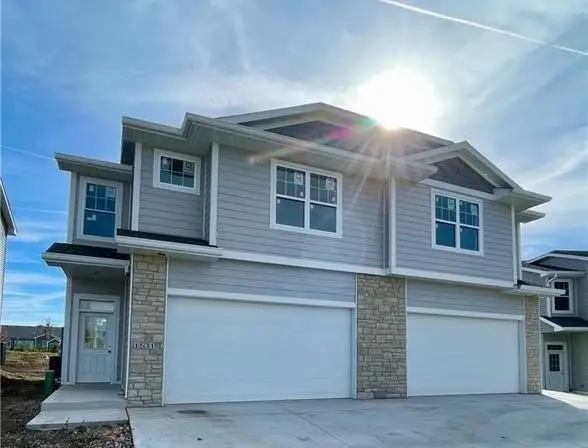 $329,000Active4 beds 4 baths1,787 sq. ft.
$329,000Active4 beds 4 baths1,787 sq. ft.15305 Bellflower Lane, Urbandale, IA 50323
MLS# 734100Listed by: LPT REALTY, LLC - New
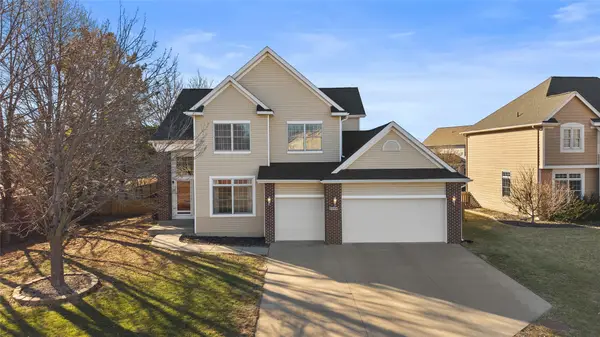 $419,900Active5 beds 4 baths2,256 sq. ft.
$419,900Active5 beds 4 baths2,256 sq. ft.2406 133rd Street, Urbandale, IA 50323
MLS# 734052Listed by: RE/MAX PRECISION 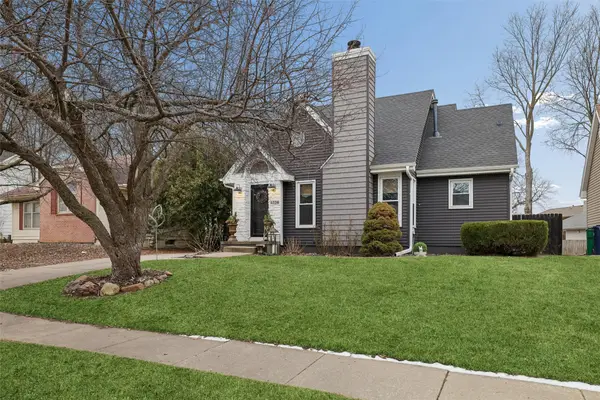 $294,900Pending3 beds 3 baths1,420 sq. ft.
$294,900Pending3 beds 3 baths1,420 sq. ft.4756 70th Place, Urbandale, IA 50322
MLS# 733966Listed by: IOWA REALTY MILLS CROSSING- New
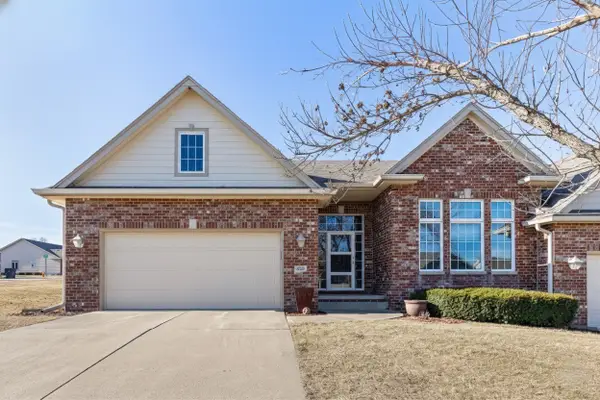 $365,000Active2 beds 2 baths1,797 sq. ft.
$365,000Active2 beds 2 baths1,797 sq. ft.3500 152nd Street, Urbandale, IA 50323
MLS# 733996Listed by: RE/MAX PRECISION

