5301 175th Street, Urbandale, IA 50323
Local realty services provided by:Better Homes and Gardens Real Estate Innovations
5301 175th Street,Urbandale, IA 50323
$849,000
- 6 Beds
- 3 Baths
- 2,072 sq. ft.
- Single family
- Active
Listed by: tiffany larsen
Office: re/max concepts
MLS#:732482
Source:IA_DMAAR
Price summary
- Price:$849,000
- Price per sq. ft.:$409.75
- Monthly HOA dues:$14.58
About this home
This beautiful new construction home by Legacy Home Builders comes with all the upgrades you could want! This beautifully designed 6 bedroom, 3 bath home offers over 3,800 Sq Ft of finished living space and showcases exceptional craftsmanship throughout. The open concept layout features top of the line finishes, quartz counter tops, soft close cabinets, custom beams, under cabinet lighting, and built in shelving that adds both style and functionality. The luxury primary suite offers heated tile floors, zero entry tile shower, a soaking tub and double vanities. The finished walkout basement is an entertainer's dream with a full bar and spacious living area perfect for gatherings and game nights. Every detail of this home has been thoughtfully curated to deliver quality, comfort and elegance. Located in the Waukee school district and walking distance to Radiant Elementary. This home is truly a must see. Reach out today for a private showing.
Contact an agent
Home facts
- Year built:2024
- Listing ID #:732482
- Added:206 day(s) ago
- Updated:February 10, 2026 at 04:34 PM
Rooms and interior
- Bedrooms:6
- Total bathrooms:3
- Full bathrooms:3
- Living area:2,072 sq. ft.
Heating and cooling
- Cooling:Central Air
- Heating:Forced Air, Gas, Natural Gas
Structure and exterior
- Roof:Asphalt, Shingle
- Year built:2024
- Building area:2,072 sq. ft.
- Lot area:0.38 Acres
Utilities
- Water:Public
- Sewer:Public Sewer
Finances and disclosures
- Price:$849,000
- Price per sq. ft.:$409.75
- Tax amount:$12
New listings near 5301 175th Street
- New
 $974,900Active4 beds 4 baths2,035 sq. ft.
$974,900Active4 beds 4 baths2,035 sq. ft.17612 Oakwood Drive, Urbandale, IA 50263
MLS# 734102Listed by: KELLER WILLIAMS REALTY GDM - Open Sun, 1 to 3pmNew
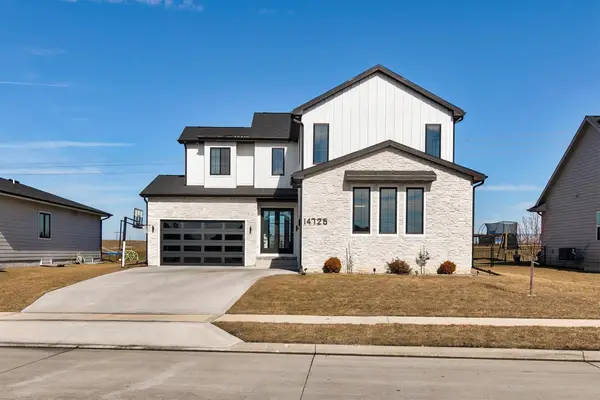 $775,000Active4 beds 4 baths2,721 sq. ft.
$775,000Active4 beds 4 baths2,721 sq. ft.14725 Stonecrop Drive, Urbandale, IA 50323
MLS# 734134Listed by: RE/MAX CONCEPTS - New
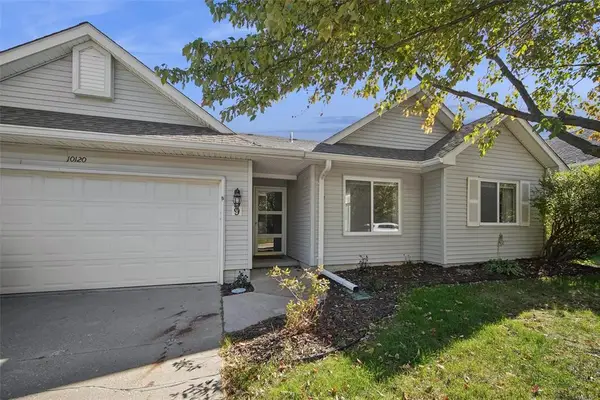 $259,000Active2 beds 2 baths1,233 sq. ft.
$259,000Active2 beds 2 baths1,233 sq. ft.10120 Meredith Drive #9, Urbandale, IA 50322
MLS# 734116Listed by: RE/MAX CONCEPTS - New
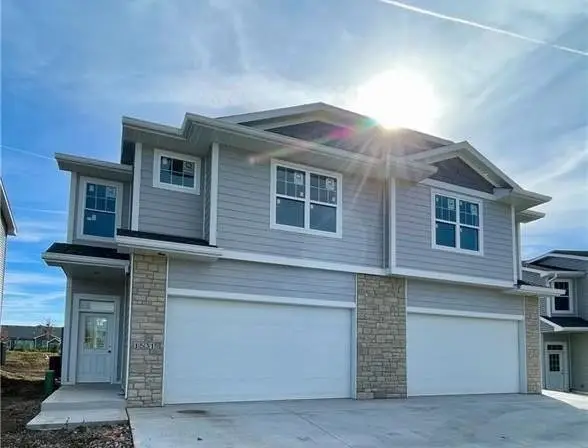 $329,000Active4 beds 4 baths1,787 sq. ft.
$329,000Active4 beds 4 baths1,787 sq. ft.15301 Bellflower Lane, Urbandale, IA 50323
MLS# 734072Listed by: LPT REALTY, LLC - New
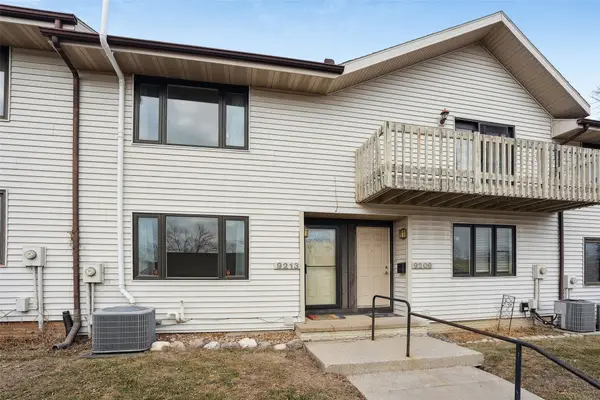 $195,000Active2 beds 2 baths1,504 sq. ft.
$195,000Active2 beds 2 baths1,504 sq. ft.9213 Sandler Drive, Urbandale, IA 50322
MLS# 734088Listed by: RE/MAX PRECISION - New
 $325,000Active4 beds 4 baths1,787 sq. ft.
$325,000Active4 beds 4 baths1,787 sq. ft.15303 Bellflower Lane, Urbandale, IA 50323
MLS# 734097Listed by: LPT REALTY, LLC - New
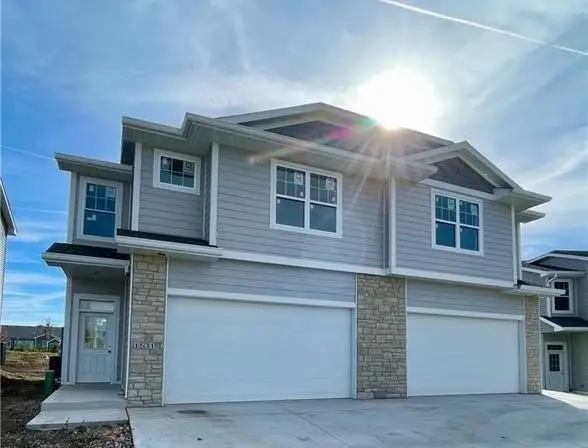 $329,000Active4 beds 4 baths1,787 sq. ft.
$329,000Active4 beds 4 baths1,787 sq. ft.15305 Bellflower Lane, Urbandale, IA 50323
MLS# 734100Listed by: LPT REALTY, LLC - New
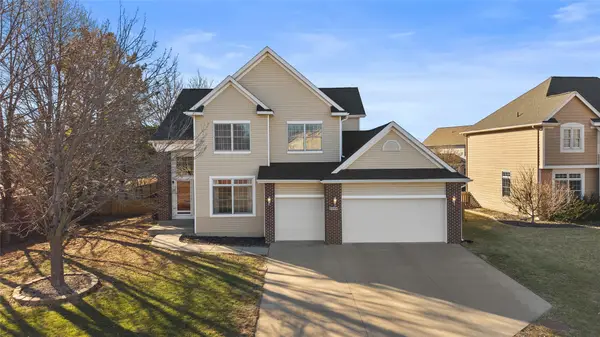 $419,900Active5 beds 4 baths2,256 sq. ft.
$419,900Active5 beds 4 baths2,256 sq. ft.2406 133rd Street, Urbandale, IA 50323
MLS# 734052Listed by: RE/MAX PRECISION 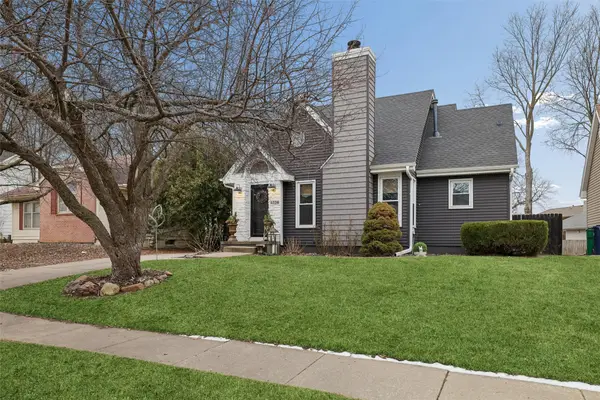 $294,900Pending3 beds 3 baths1,420 sq. ft.
$294,900Pending3 beds 3 baths1,420 sq. ft.4756 70th Place, Urbandale, IA 50322
MLS# 733966Listed by: IOWA REALTY MILLS CROSSING- New
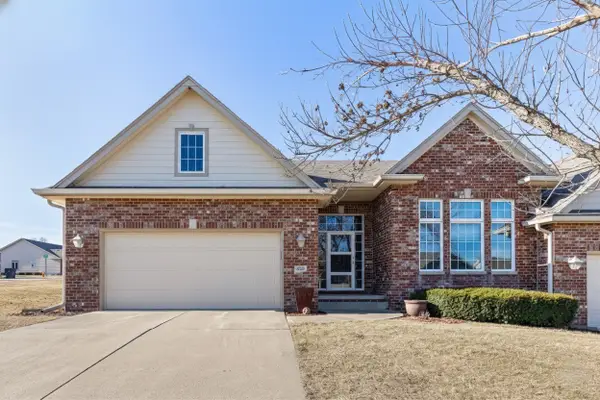 $365,000Active2 beds 2 baths1,797 sq. ft.
$365,000Active2 beds 2 baths1,797 sq. ft.3500 152nd Street, Urbandale, IA 50323
MLS# 733996Listed by: RE/MAX PRECISION

