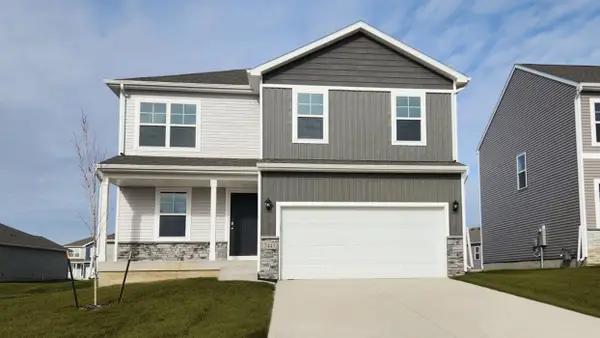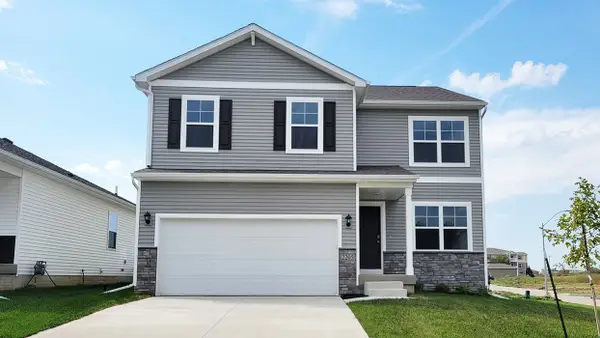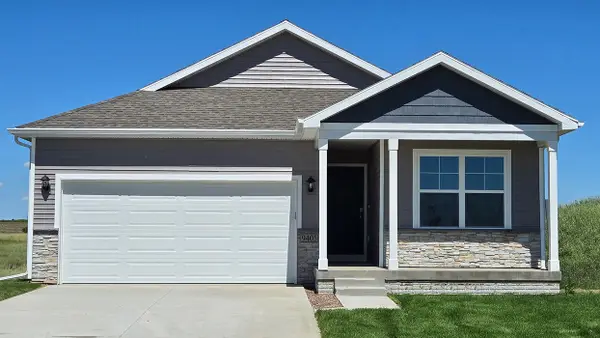6404 Meredith Drive, Urbandale, IA 50322
Local realty services provided by:Better Homes and Gardens Real Estate Innovations
6404 Meredith Drive,Urbandale, IA 50322
$275,000
- 4 Beds
- 3 Baths
- 1,500 sq. ft.
- Single family
- Pending
Listed by: diane bjorholm
Office: 1 percent lists evolution
MLS#:717629
Source:IA_DMAAR
Price summary
- Price:$275,000
- Price per sq. ft.:$183.33
About this home
Here is a wonderful family home with 4 bedrooms and 2.5 baths. Walk into the living room and you will notice the beautiful hardwood floors and huge picture window bringing in lots of light. Off the living area is a formal dining room with sliders out to the deck with a large backyard and fire pit. Also out back is the oversized two car garage and added concrete pad for extra parking or a turn around so you don't have to back out the driveway. The kitchen has a tiled backsplash, under cabinet lighting, a pantry and an island for seating and storage. All the appliances stay along with the laundry set. Off the side door is a convenient 1/2 bath. Upstairs are 4 bedrooms, a full updated bath and a newer bath off the primary bedroom. The lower level has a finished family room, the laundry, an additional shower and plenty of storage with a workbench. Furnace and AC were new in 2016 as well as the roof.
Contact an agent
Home facts
- Year built:1966
- Listing ID #:717629
- Added:185 day(s) ago
- Updated:November 11, 2025 at 08:51 AM
Rooms and interior
- Bedrooms:4
- Total bathrooms:3
- Full bathrooms:1
- Half bathrooms:1
- Living area:1,500 sq. ft.
Heating and cooling
- Cooling:Attic Fan, Central Air
- Heating:Forced Air, Gas, Natural Gas
Structure and exterior
- Roof:Asphalt, Shingle
- Year built:1966
- Building area:1,500 sq. ft.
- Lot area:0.22 Acres
Utilities
- Water:Public
- Sewer:Public Sewer
Finances and disclosures
- Price:$275,000
- Price per sq. ft.:$183.33
- Tax amount:$5,402
New listings near 6404 Meredith Drive
- New
 $354,990Active4 beds 3 baths2,053 sq. ft.
$354,990Active4 beds 3 baths2,053 sq. ft.5703 152nd Street, Urbandale, IA 50111
MLS# 730157Listed by: DRH REALTY OF IOWA, LLC - New
 $375,990Active5 beds 4 baths2,053 sq. ft.
$375,990Active5 beds 4 baths2,053 sq. ft.5704 152nd Street, Urbandale, IA 50111
MLS# 730159Listed by: DRH REALTY OF IOWA, LLC - New
 $336,990Active4 beds 2 baths1,606 sq. ft.
$336,990Active4 beds 2 baths1,606 sq. ft.5639 152nd Street, Urbandale, IA 50111
MLS# 730160Listed by: DRH REALTY OF IOWA, LLC - New
 $344,990Active3 beds 2 baths1,498 sq. ft.
$344,990Active3 beds 2 baths1,498 sq. ft.5110 168th Street, Urbandale, IA 50322
MLS# 730143Listed by: DRH REALTY OF IOWA, LLC - New
 $391,990Active5 beds 3 baths1,498 sq. ft.
$391,990Active5 beds 3 baths1,498 sq. ft.5103 168th Street, Urbandale, IA 50322
MLS# 730145Listed by: DRH REALTY OF IOWA, LLC - New
 $375,990Active4 beds 3 baths1,498 sq. ft.
$375,990Active4 beds 3 baths1,498 sq. ft.5111 168th Street, Urbandale, IA 50322
MLS# 730150Listed by: DRH REALTY OF IOWA, LLC - New
 $324,990Active3 beds 2 baths1,442 sq. ft.
$324,990Active3 beds 2 baths1,442 sq. ft.5707 152nd Street, Urbandale, IA 50323
MLS# 730151Listed by: DRH REALTY OF IOWA, LLC - New
 $314,990Active3 beds 2 baths1,442 sq. ft.
$314,990Active3 beds 2 baths1,442 sq. ft.5700 152nd Street, Urbandale, IA 50323
MLS# 730153Listed by: DRH REALTY OF IOWA, LLC - New
 $354,990Active4 beds 3 baths1,442 sq. ft.
$354,990Active4 beds 3 baths1,442 sq. ft.5638 152nd Street, Urbandale, IA 50111
MLS# 730154Listed by: DRH REALTY OF IOWA, LLC - New
 $364,990Active4 beds 3 baths2,053 sq. ft.
$364,990Active4 beds 3 baths2,053 sq. ft.5114 168th Street, Urbandale, IA 50322
MLS# 730139Listed by: DRH REALTY OF IOWA, LLC
