6717 Roseland Drive, Urbandale, IA 50322
Local realty services provided by:Better Homes and Gardens Real Estate Innovations
6717 Roseland Drive,Urbandale, IA 50322
$252,500
- 3 Beds
- 2 Baths
- - sq. ft.
- Single family
- Sold
Listed by: dawn edwards, chiodo, kristen
Office: realty one group impact
MLS#:726585
Source:IA_DMAAR
Sorry, we are unable to map this address
Price summary
- Price:$252,500
About this home
Charming 3-Bedroom 1.5 Story Home with Private, Treed Backyard
Welcome to this updated 3-bedroom, 1.5-story home that offers the perfect blend of privacy and convenience. Nestled on a spacious lot with a fully fenced, tree-lined backyard, this home is ideal for entertaining or simply relaxing in your own private oasis.
Step inside to find updated luxury vinyl plank (LVP) flooring and a spacious, open-concept layout. The oversized kitchen has been thoughtfully updated, featuring modern finishes and plenty of room for cooking, gathering, and hosting. Two generous main-floor bedrooms are accompanied by a beautifully renovated full bathroom.
Upstairs, the large loft-style bedroom offers a private retreat with its own updated ensuite bathroom, complete with a fully tiled walk-in shower.
The lower level is currently unfinished—offering a blank canvas for future expansion or storage. An oversized 1.5-car garage adds to the home’s functionality and appeal.
Located just minutes from city amenities, yet with a peaceful, country-like feel, this home truly offers the best of both worlds. Don’t miss the opportunity to make it yours! Subject to home of choice.
Contact an agent
Home facts
- Year built:1938
- Listing ID #:726585
- Added:101 day(s) ago
- Updated:December 30, 2025 at 05:43 PM
Rooms and interior
- Bedrooms:3
- Total bathrooms:2
- Full bathrooms:1
Heating and cooling
- Cooling:Central Air
- Heating:Forced Air, Gas, Natural Gas
Structure and exterior
- Roof:Asphalt, Shingle
- Year built:1938
Utilities
- Water:Public
- Sewer:Public Sewer
Finances and disclosures
- Price:$252,500
- Tax amount:$5,083
New listings near 6717 Roseland Drive
 $234,900Active0.62 Acres
$234,900Active0.62 Acres16211 Ironwood Lane, Urbandale, IA 50323
MLS# 665010Listed by: ATI GROUP $249,900Active1.36 Acres
$249,900Active1.36 Acres16200 Ironwood Lane, Urbandale, IA 50323
MLS# 666258Listed by: ATI GROUP- New
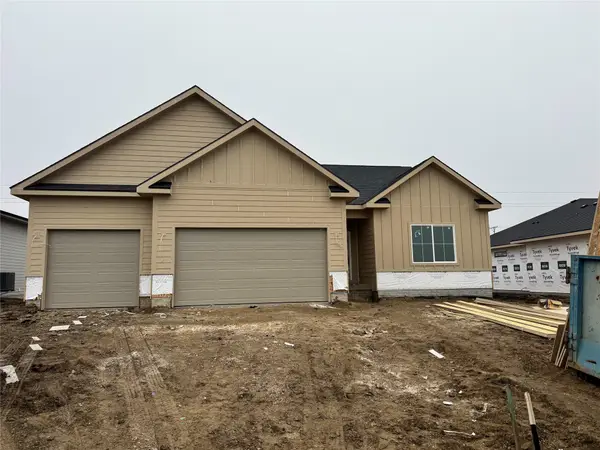 $599,900Active5 beds 3 baths1,648 sq. ft.
$599,900Active5 beds 3 baths1,648 sq. ft.14212 Catalpa Drive, Urbandale, IA 50323
MLS# 732056Listed by: RE/MAX CONCEPTS - New
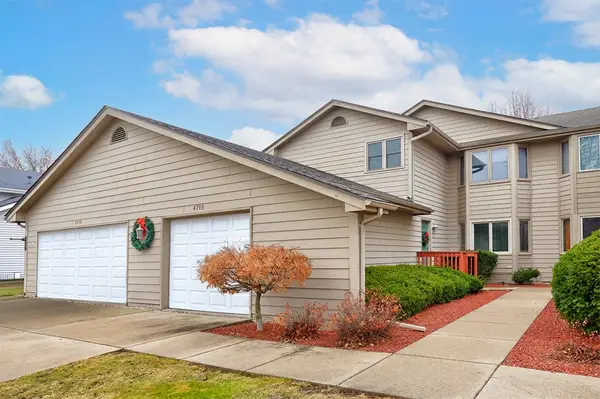 $199,900Active2 beds 2 baths1,325 sq. ft.
$199,900Active2 beds 2 baths1,325 sq. ft.4715 84th Street #C, Urbandale, IA 50322
MLS# 732052Listed by: RE/MAX CONCEPTS - New
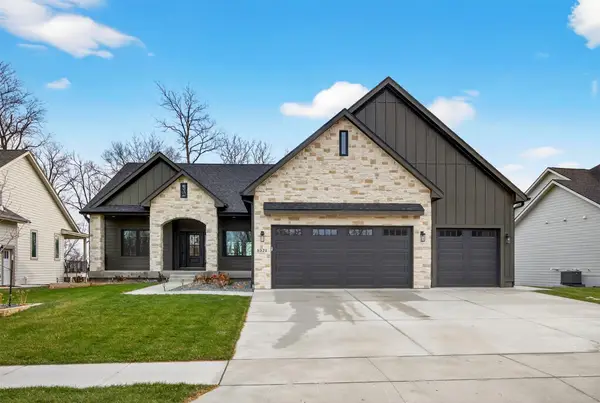 $995,000Active5 beds 4 baths2,167 sq. ft.
$995,000Active5 beds 4 baths2,167 sq. ft.5321 173rd Street, Urbandale, IA 50323
MLS# 732038Listed by: AGENCY IOWA - New
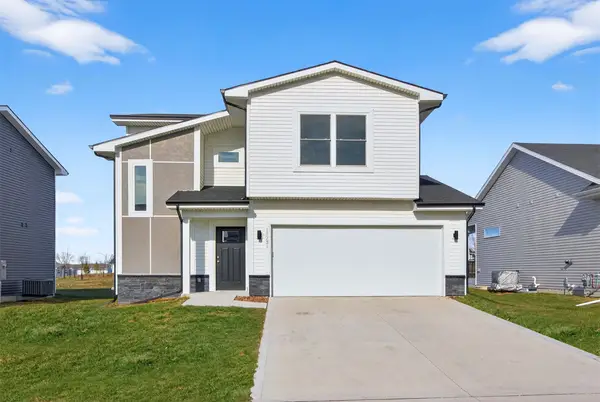 $345,000Active3 beds 2 baths1,564 sq. ft.
$345,000Active3 beds 2 baths1,564 sq. ft.15231 Deerview Drive, Urbandale, IA 50323
MLS# 731996Listed by: CENTURY 21 SIGNATURE - New
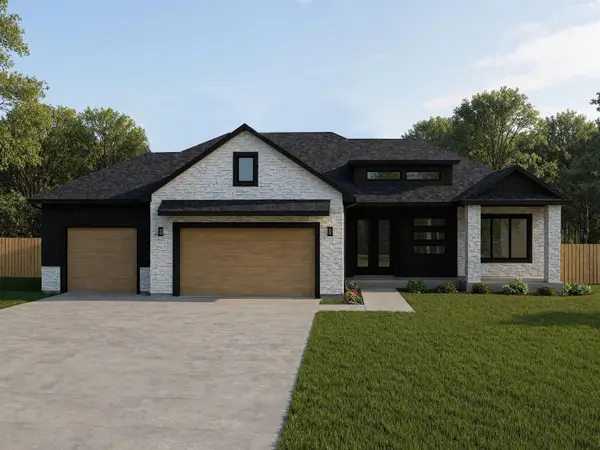 $1,125,000Active5 beds 5 baths2,247 sq. ft.
$1,125,000Active5 beds 5 baths2,247 sq. ft.17827 Goodman Drive, Urbandale, IA 50323
MLS# 732009Listed by: RE/MAX CONCEPTS - New
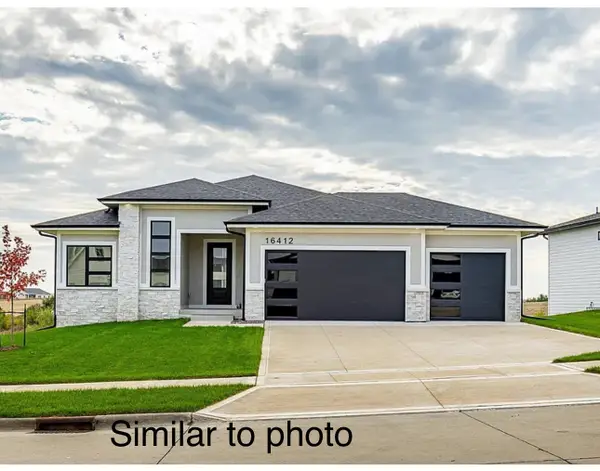 $649,900Active4 beds 3 baths1,812 sq. ft.
$649,900Active4 beds 3 baths1,812 sq. ft.16616 Deerview Drive, Urbandale, IA 50323
MLS# 731931Listed by: RE/MAX PRECISION - New
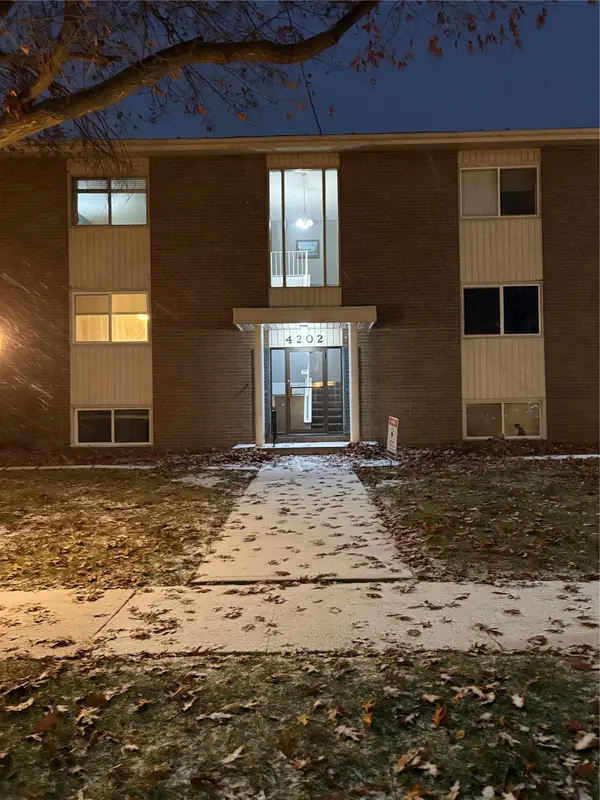 $107,900Active2 beds 2 baths960 sq. ft.
$107,900Active2 beds 2 baths960 sq. ft.4202 62nd Street #5, Urbandale, IA 50322
MLS# 731922Listed by: ACTION REALTY - New
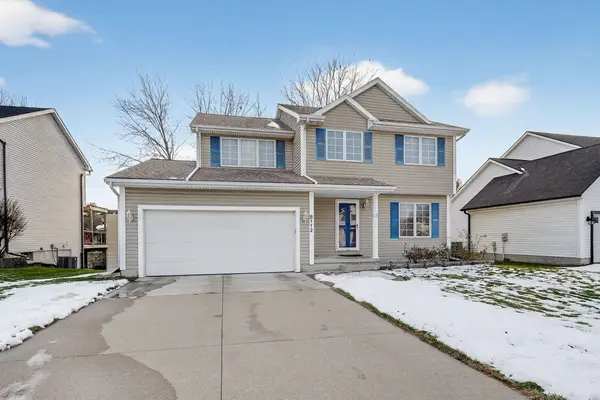 $350,000Active3 beds 3 baths1,578 sq. ft.
$350,000Active3 beds 3 baths1,578 sq. ft.5112 68th Street, Urbandale, IA 50322
MLS# 731920Listed by: HUYNH REALTY
