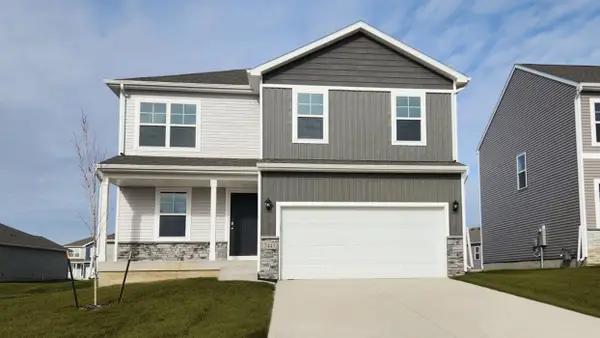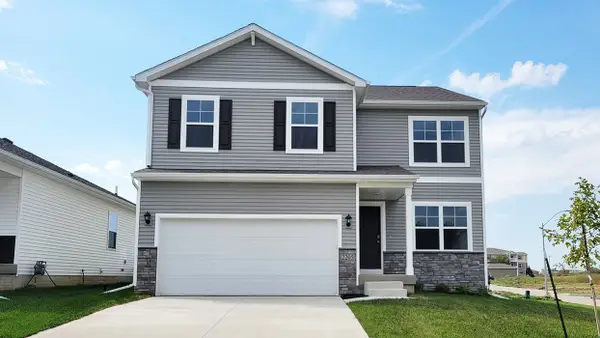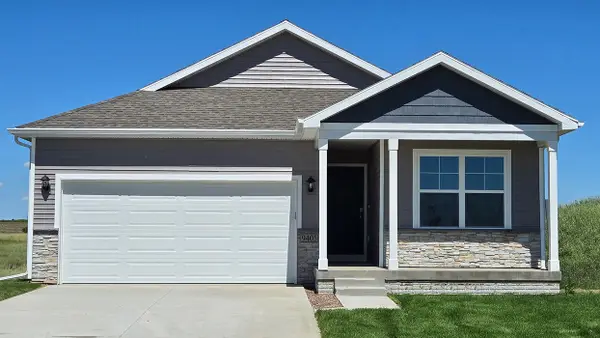7005 Sheridan Circle, Urbandale, IA 50322
Local realty services provided by:Better Homes and Gardens Real Estate Innovations
7005 Sheridan Circle,Urbandale, IA 50322
$525,000
- 3 Beds
- 3 Baths
- 1,491 sq. ft.
- Single family
- Pending
Listed by: andrew dephillips, kiley meyers
Office: re/max concepts
MLS#:723832
Source:IA_DMAAR
Price summary
- Price:$525,000
- Price per sq. ft.:$352.11
About this home
This beautiful, meticulously-updated ranch is nestled in a great Urbandale neighborhood. Highlighted by an entertainer's backyard with a heated saltwater pool, spacious Ipe deck with retractable awning, concrete patio & professional landscaping. Inside you're welcomed to an open floor plan with hardwood flooring, neutral color scheme & updates galore. The spacious great room features a two-way fireplace & custom built-ins. The inviting kitchen has abundant white cabinetry with glass display accents, stainless-steel KitchenAid appliances, quartz counters, large island, pantry & sun-filled eat-in dining nook. The lovely sunroom is a homeowner favorite with two-way fireplace, heated tile floors, windows overlooking the pool & access to the deck. The cozy owner's suite features slider access to the deck, dual vanities, soaker tub, tile shower & custom walk-in closet. A second bedroom, 3/4 bathroom & laundry complete the main level. The newly finished lower level offers a living room, 3rd bedroom, 3/4 bathroom, bonus room for non-conforming bedroom/office/gym & plenty of storage/workshop space. The 3 car garage boasts epoxy floors & built-in storage cabinetry. Other upgrades: security system, central vac, custom window treatments & more. This turn key home has been impeccably-maintained and is ready for you to enjoy!
Contact an agent
Home facts
- Year built:2002
- Listing ID #:723832
- Added:95 day(s) ago
- Updated:November 11, 2025 at 08:51 AM
Rooms and interior
- Bedrooms:3
- Total bathrooms:3
- Full bathrooms:1
- Living area:1,491 sq. ft.
Heating and cooling
- Cooling:Central Air
- Heating:Forced Air, Gas, Natural Gas
Structure and exterior
- Roof:Asphalt, Shingle
- Year built:2002
- Building area:1,491 sq. ft.
- Lot area:0.3 Acres
Utilities
- Water:Public
- Sewer:Public Sewer
Finances and disclosures
- Price:$525,000
- Price per sq. ft.:$352.11
- Tax amount:$5,578 (2024)
New listings near 7005 Sheridan Circle
- New
 $354,990Active4 beds 3 baths2,053 sq. ft.
$354,990Active4 beds 3 baths2,053 sq. ft.5703 152nd Street, Urbandale, IA 50111
MLS# 730157Listed by: DRH REALTY OF IOWA, LLC - New
 $375,990Active5 beds 4 baths2,053 sq. ft.
$375,990Active5 beds 4 baths2,053 sq. ft.5704 152nd Street, Urbandale, IA 50111
MLS# 730159Listed by: DRH REALTY OF IOWA, LLC - New
 $336,990Active4 beds 2 baths1,606 sq. ft.
$336,990Active4 beds 2 baths1,606 sq. ft.5639 152nd Street, Urbandale, IA 50111
MLS# 730160Listed by: DRH REALTY OF IOWA, LLC - New
 $344,990Active3 beds 2 baths1,498 sq. ft.
$344,990Active3 beds 2 baths1,498 sq. ft.5110 168th Street, Urbandale, IA 50322
MLS# 730143Listed by: DRH REALTY OF IOWA, LLC - New
 $391,990Active5 beds 3 baths1,498 sq. ft.
$391,990Active5 beds 3 baths1,498 sq. ft.5103 168th Street, Urbandale, IA 50322
MLS# 730145Listed by: DRH REALTY OF IOWA, LLC - New
 $375,990Active4 beds 3 baths1,498 sq. ft.
$375,990Active4 beds 3 baths1,498 sq. ft.5111 168th Street, Urbandale, IA 50322
MLS# 730150Listed by: DRH REALTY OF IOWA, LLC - New
 $324,990Active3 beds 2 baths1,442 sq. ft.
$324,990Active3 beds 2 baths1,442 sq. ft.5707 152nd Street, Urbandale, IA 50323
MLS# 730151Listed by: DRH REALTY OF IOWA, LLC - New
 $314,990Active3 beds 2 baths1,442 sq. ft.
$314,990Active3 beds 2 baths1,442 sq. ft.5700 152nd Street, Urbandale, IA 50323
MLS# 730153Listed by: DRH REALTY OF IOWA, LLC - New
 $354,990Active4 beds 3 baths1,442 sq. ft.
$354,990Active4 beds 3 baths1,442 sq. ft.5638 152nd Street, Urbandale, IA 50111
MLS# 730154Listed by: DRH REALTY OF IOWA, LLC - New
 $364,990Active4 beds 3 baths2,053 sq. ft.
$364,990Active4 beds 3 baths2,053 sq. ft.5114 168th Street, Urbandale, IA 50322
MLS# 730139Listed by: DRH REALTY OF IOWA, LLC
