7100 Holcomb Avenue, Urbandale, IA 50322
Local realty services provided by:Better Homes and Gardens Real Estate Innovations
7100 Holcomb Avenue,Urbandale, IA 50322
$575,000
- 4 Beds
- 4 Baths
- 2,793 sq. ft.
- Single family
- Pending
Listed by: scott venteicher
Office: re/max concepts
MLS#:721011
Source:IA_DMAAR
Price summary
- Price:$575,000
- Price per sq. ft.:$205.87
About this home
Solid 1.5 story home in a well developed neighborhood in a convenient location. This home boasts just over 3800 sq ft of total finish. The main floor features a large kitchen w/ island & custom insets in pullouts, dining area, vaulted family room with an abundance of windows for natural light, remodeled 1/2 bath, and an updated 240 sq ft 4-season room w/ 2 skylight windows, marble floors, and lighting. Don't forget that your laundry and master are both located on the main floor for added convenience. Your master bath includes a jet tub, shower, dual vanity, and walk-in closet. The upstairs has 3 large bedrooms, 3/4 bath, & a reading area w/ skylight window. Bsmt area includes 800 sq ft of finish w/ a wine bar/living area, recreational room w/ bar section for entertaining, and an additional 844 sq ft storage/shop room. The exterior has cement board siding, gutter toppers, front porch gazebo area w/ installed ceiling fan, large cedar deck in addition to a patio area, fully fenced in yard w/ wood privacy fence, 6 zone irrigation system, & a beautifully landscaped yard. This home has had many updates done over the years. A few of the main updates include: remodeled 1/2 bath, newer dishwasher, LVP flooring in laundry room, 4-season room off kitchen, newer windows throughout entire home, newer carpet on main & upstairs, water softener, AC/Furnace w/ larger 5 SEER unit(2019) and too many more to list. Enjoy the private backyard with plenty of mature trees!
Contact an agent
Home facts
- Year built:1987
- Listing ID #:721011
- Added:183 day(s) ago
- Updated:December 26, 2025 at 08:25 AM
Rooms and interior
- Bedrooms:4
- Total bathrooms:4
- Full bathrooms:1
- Half bathrooms:2
- Living area:2,793 sq. ft.
Heating and cooling
- Cooling:Central Air
- Heating:Forced Air, Gas, Natural Gas
Structure and exterior
- Roof:Asphalt, Shingle
- Year built:1987
- Building area:2,793 sq. ft.
- Lot area:0.27 Acres
Utilities
- Water:Public
- Sewer:Public Sewer
Finances and disclosures
- Price:$575,000
- Price per sq. ft.:$205.87
- Tax amount:$6,860 (2025)
New listings near 7100 Holcomb Avenue
- New
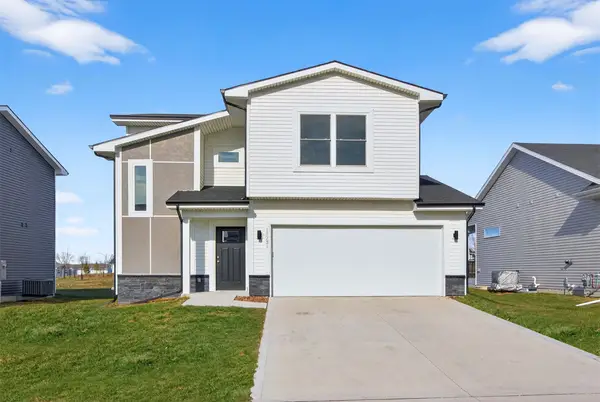 $345,000Active3 beds 2 baths1,564 sq. ft.
$345,000Active3 beds 2 baths1,564 sq. ft.15231 Deerview Drive, Urbandale, IA 50323
MLS# 731996Listed by: CENTURY 21 SIGNATURE - New
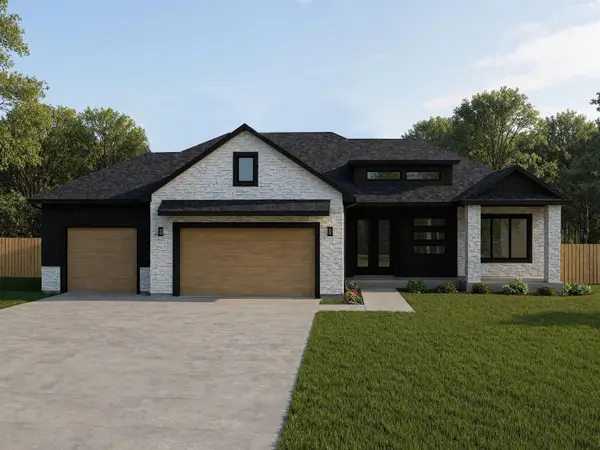 $1,125,000Active5 beds 5 baths2,247 sq. ft.
$1,125,000Active5 beds 5 baths2,247 sq. ft.17827 Goodman Drive, Urbandale, IA 50323
MLS# 732009Listed by: RE/MAX CONCEPTS - New
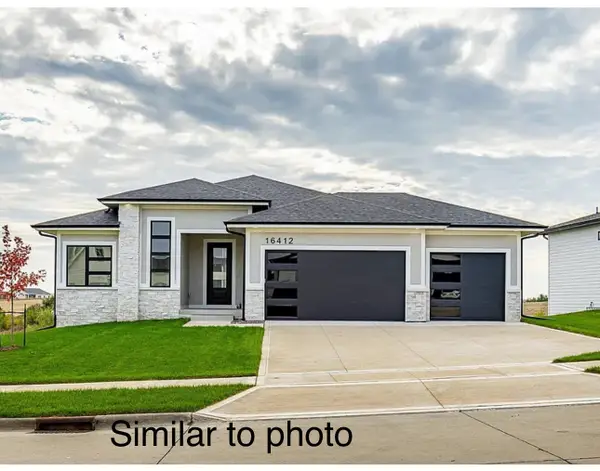 $649,900Active4 beds 3 baths1,812 sq. ft.
$649,900Active4 beds 3 baths1,812 sq. ft.16616 Deerview Drive, Urbandale, IA 50323
MLS# 731931Listed by: RE/MAX PRECISION - New
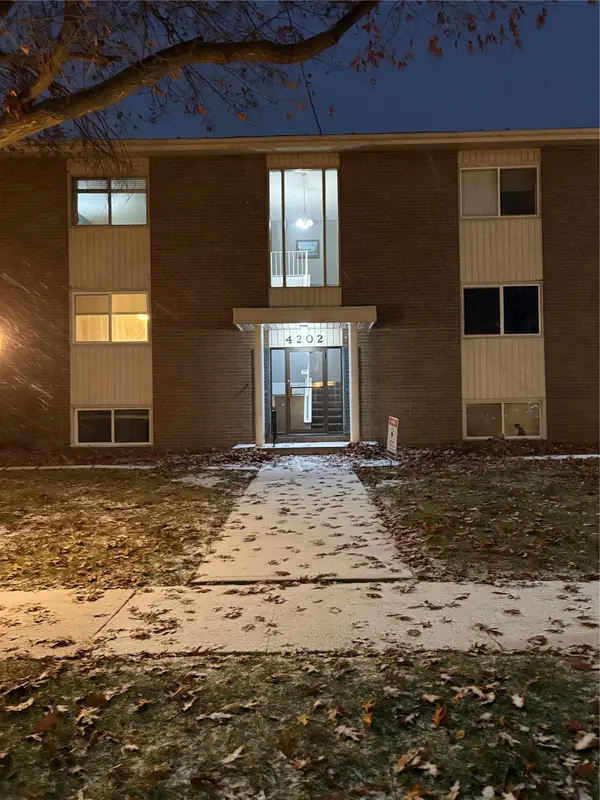 $107,900Active2 beds 2 baths960 sq. ft.
$107,900Active2 beds 2 baths960 sq. ft.4202 62nd Street #5, Urbandale, IA 50322
MLS# 731922Listed by: ACTION REALTY - New
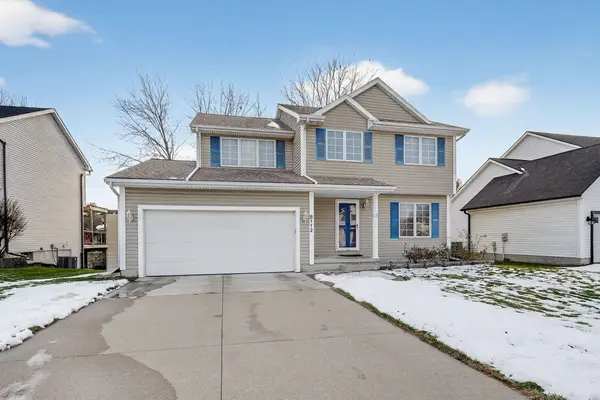 $350,000Active3 beds 3 baths1,578 sq. ft.
$350,000Active3 beds 3 baths1,578 sq. ft.5112 68th Street, Urbandale, IA 50322
MLS# 731920Listed by: HUYNH REALTY - New
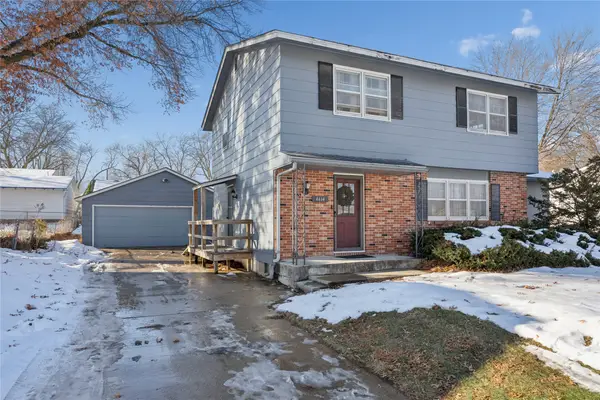 $263,900Active4 beds 2 baths1,700 sq. ft.
$263,900Active4 beds 2 baths1,700 sq. ft.4414 63rd Street, Urbandale, IA 50322
MLS# 731808Listed by: KELLER WILLIAMS REALTY GDM - New
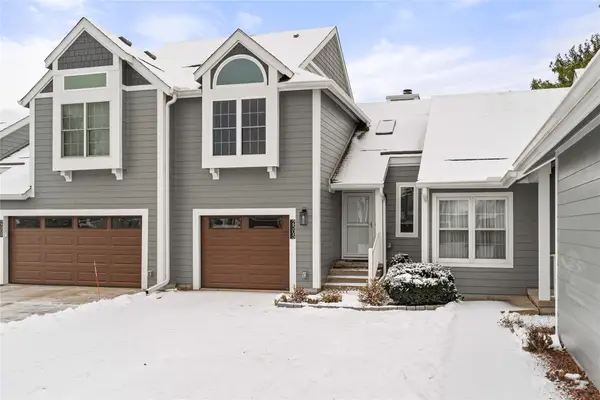 $174,000Active2 beds 2 baths1,286 sq. ft.
$174,000Active2 beds 2 baths1,286 sq. ft.2505 82nd Street, Urbandale, IA 50322
MLS# 731901Listed by: RE/MAX REVOLUTION - New
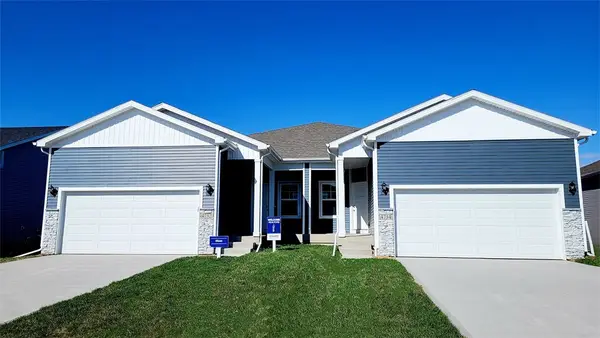 $324,990Active3 beds 3 baths1,410 sq. ft.
$324,990Active3 beds 3 baths1,410 sq. ft.4784 172nd Street, Urbandale, IA 50323
MLS# 731880Listed by: DRH REALTY OF IOWA, LLC - New
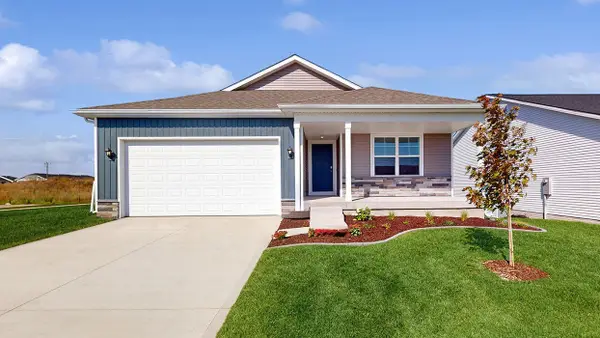 $371,990Active5 beds 3 baths1,498 sq. ft.
$371,990Active5 beds 3 baths1,498 sq. ft.15219 Stonecrop Drive, Urbandale, IA 50111
MLS# 731875Listed by: DRH REALTY OF IOWA, LLC - New
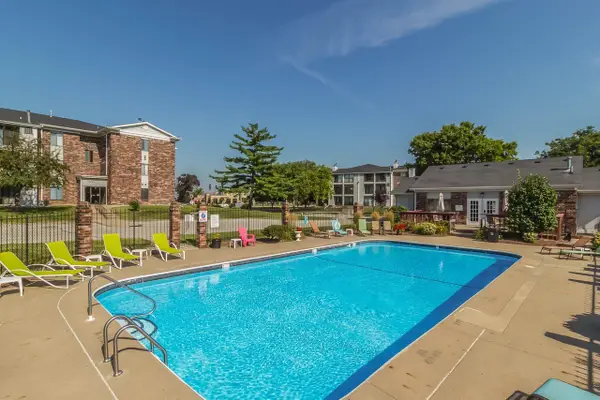 $113,000Active2 beds 2 baths1,008 sq. ft.
$113,000Active2 beds 2 baths1,008 sq. ft.4829 86th Street #6, Urbandale, IA 50322
MLS# 731813Listed by: IOWA REALTY MILLS CROSSING
