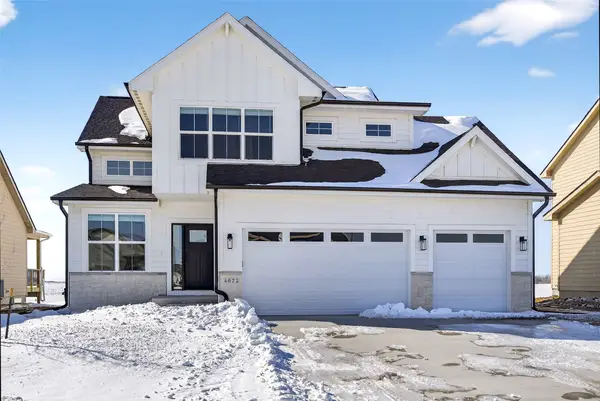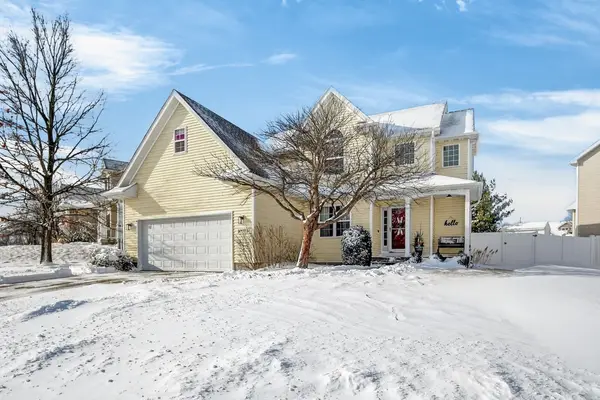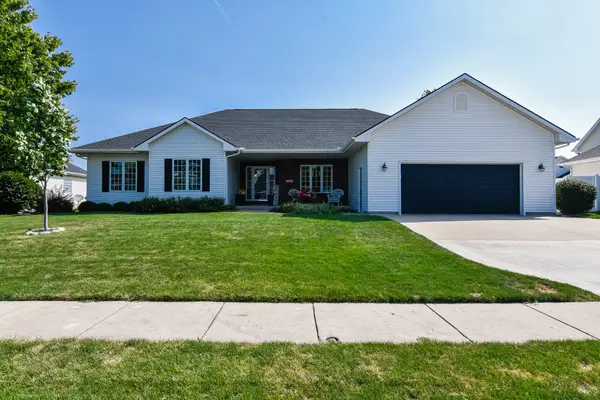7201 Maple Drive, Urbandale, IA 50322
Local realty services provided by:Better Homes and Gardens Real Estate Innovations
7201 Maple Drive,Urbandale, IA 50322
$248,000
- 3 Beds
- 2 Baths
- 1,250 sq. ft.
- Single family
- Pending
Listed by: michael ernst
Office: fathom realty
MLS#:724850
Source:IA_DMAAR
Price summary
- Price:$248,000
- Price per sq. ft.:$198.4
About this home
You don't want to miss out on this classic Urbandale ranch! This brick, fully fenced property offers over 1250 sq foot on the main level with an additional 576 sqft of semi partial finished area in the lower level. Beautiful original hardwood floors shine throughout the main floor along with updated ceiling fixtures. Solid core oak cabinets, stand alone pantry, solid surface countertops and new GE and Frigidaire appliances round out the spacious and bright kitchen. A large family room with inviting bay windows open to the dedicated dining area. Large bathroom with double vanity and three nice sized bedrooms await the new owners. The completely dry lower level offers endless possibilities with its half bathroom, wet-bar area and wood burning stove/fireplace. The home and garage have newly replaced roofs (Sept. 2024), updated furnace, AC and hot water heater and windows in recent years as well. All the big items are done; so this well cared for home just awaits your personal touches and your few finishing updates to make it your own. A covered gazebo allows one to enjoy the fully fenced in and mature backyard and the large two stall detached garage and storage shed will leave you plenty of room for all your toys and ample space for all of your storage needs. Check this beauty out today in one of Urbandale's highly sought after classic neighborhoods.
Contact an agent
Home facts
- Year built:1958
- Listing ID #:724850
- Added:183 day(s) ago
- Updated:February 25, 2026 at 08:34 AM
Rooms and interior
- Bedrooms:3
- Total bathrooms:2
- Full bathrooms:1
- Half bathrooms:1
- Living area:1,250 sq. ft.
Heating and cooling
- Cooling:Central Air
- Heating:Forced Air, Gas, Natural Gas
Structure and exterior
- Roof:Asphalt, Shingle
- Year built:1958
- Building area:1,250 sq. ft.
Utilities
- Water:Public
- Sewer:Public Sewer
Finances and disclosures
- Price:$248,000
- Price per sq. ft.:$198.4
- Tax amount:$4,197
New listings near 7201 Maple Drive
- New
 $685,000Active4 beds 4 baths1,835 sq. ft.
$685,000Active4 beds 4 baths1,835 sq. ft.14617 Brookview Drive, Urbandale, IA 50323
MLS# 735023Listed by: RE/MAX CONCEPTS  $209,900Active3 beds 2 baths1,138 sq. ft.
$209,900Active3 beds 2 baths1,138 sq. ft.3512 62nd Street, Urbandale, IA 50322
MLS# 730323Listed by: CALIBER REALTY- New
 $139,000Active2 beds 1 baths864 sq. ft.
$139,000Active2 beds 1 baths864 sq. ft.10111 Sutton Drive #3, Urbandale, IA 50322
MLS# 734971Listed by: STEVENS REALTY - New
 $469,900Active4 beds 3 baths2,020 sq. ft.
$469,900Active4 beds 3 baths2,020 sq. ft.4672 180th Street, Urbandale, IA 50323
MLS# 734950Listed by: CENTURY 21 SIGNATURE - New
 $369,000Active4 beds 4 baths2,190 sq. ft.
$369,000Active4 beds 4 baths2,190 sq. ft.4108 74th Street, Urbandale, IA 50322
MLS# 734967Listed by: IOWA REALTY MILLS CROSSING - New
 $540,000Active4 beds 4 baths2,548 sq. ft.
$540,000Active4 beds 4 baths2,548 sq. ft.13931 Oak Brook Drive, Urbandale, IA 50323
MLS# 734926Listed by: RE/MAX CONCEPTS - New
 $210,000Active2 beds 3 baths1,505 sq. ft.
$210,000Active2 beds 3 baths1,505 sq. ft.8020 Cobblestone Road, Urbandale, IA 50322
MLS# 734908Listed by: RE/MAX REVOLUTION  $399,999Pending4 beds 4 baths1,908 sq. ft.
$399,999Pending4 beds 4 baths1,908 sq. ft.4332 124th Street, Urbandale, IA 50323
MLS# 734889Listed by: BOUTIQUE REAL ESTATE $190,000Active2 beds 1 baths820 sq. ft.
$190,000Active2 beds 1 baths820 sq. ft.5818 New York Avenue, Urbandale, IA 50322
MLS# 734186Listed by: RE/MAX REAL ESTATE CENTER $550,000Pending5 beds 3 baths2,174 sq. ft.
$550,000Pending5 beds 3 baths2,174 sq. ft.4609 Ashwood Drive, Urbandale, IA 50322
MLS# 734862Listed by: CENTURY 21 SIGNATURE

