7322 Oakwood Drive, Urbandale, IA 50322
Local realty services provided by:Better Homes and Gardens Real Estate Innovations
7322 Oakwood Drive,Urbandale, IA 50322
$430,000
- 4 Beds
- 3 Baths
- 2,380 sq. ft.
- Single family
- Active
Listed by: galen kurth
Office: re/max concepts
MLS#:722733
Source:IA_DMAAR
Price summary
- Price:$430,000
- Price per sq. ft.:$180.67
About this home
Welcome to this beautifully maintained 4-bedroom, 2.5-bath home offering 2,380 sq ft of comfortable, upgraded living space in one of Urbandale’s most desirable neighborhoods. Nestled within the top-rated Johnston School District, this home combines everyday functionality with timeless charm.
The kitchen featuring granite countertops, stainless steel appliances, freshly refinished hardwood floors, and both formal and casual dining options—perfect for family meals or entertaining guests.
You’ll love the multiple living areas, including a warm and inviting family room with oak built-ins and a fireplace, plus a versatile bonus room that can serve as a home office, playroom, or media space.
Upstairs, the spacious primary suite offers walk-in closets, a relaxing garden tub, and a separate shower. Three additional bedrooms and a full bath provide plenty of room for family or guests.
Convenience continues with main-floor laundry that connects directly to the oversized 3-car garage, and an unfinished basement with a bathroom rough-in—ready for your future expansion or custom finish.
Step outside to your fully fenced huge backyard, complete with a pergola-covered patio—perfect for relaxing evenings, grilling, or hosting summer gatherings. Recent updates: • New roof (May 2021) Prime location: Just minutes from Walker Johnston Park, I-80/35, Jordan Creek Town Center, downtown Des Moines, and Johnston schools. Sale is contingent upon the seller securing a home of choice.
Contact an agent
Home facts
- Year built:2002
- Listing ID #:722733
- Added:158 day(s) ago
- Updated:December 26, 2025 at 03:56 PM
Rooms and interior
- Bedrooms:4
- Total bathrooms:3
- Full bathrooms:2
- Half bathrooms:1
- Living area:2,380 sq. ft.
Heating and cooling
- Cooling:Central Air
- Heating:Forced Air, Gas, Natural Gas
Structure and exterior
- Roof:Asphalt, Shingle
- Year built:2002
- Building area:2,380 sq. ft.
- Lot area:0.34 Acres
Utilities
- Water:Public
- Sewer:Public Sewer
Finances and disclosures
- Price:$430,000
- Price per sq. ft.:$180.67
- Tax amount:$7,172
New listings near 7322 Oakwood Drive
- New
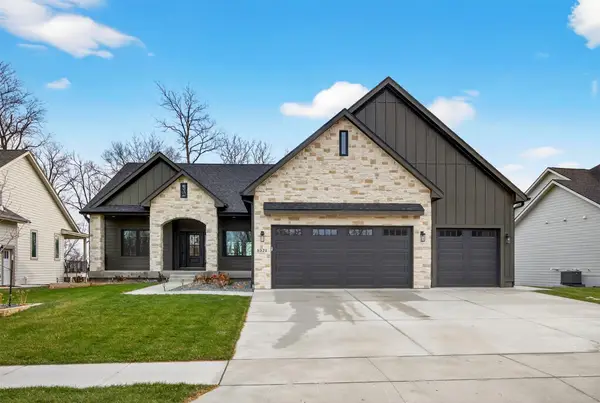 $995,000Active5 beds 4 baths2,167 sq. ft.
$995,000Active5 beds 4 baths2,167 sq. ft.5321 173rd Street, Urbandale, IA 50323
MLS# 732038Listed by: AGENCY IOWA - New
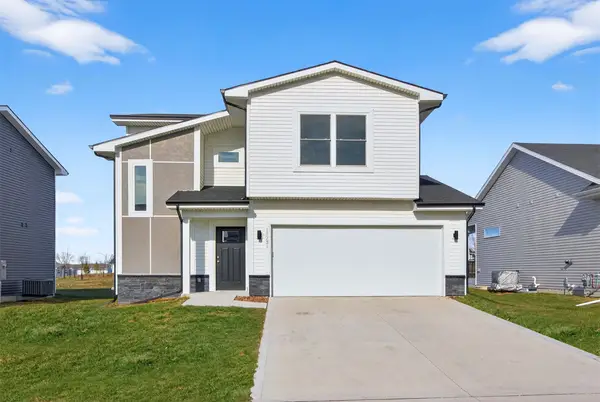 $345,000Active3 beds 2 baths1,564 sq. ft.
$345,000Active3 beds 2 baths1,564 sq. ft.15231 Deerview Drive, Urbandale, IA 50323
MLS# 731996Listed by: CENTURY 21 SIGNATURE - New
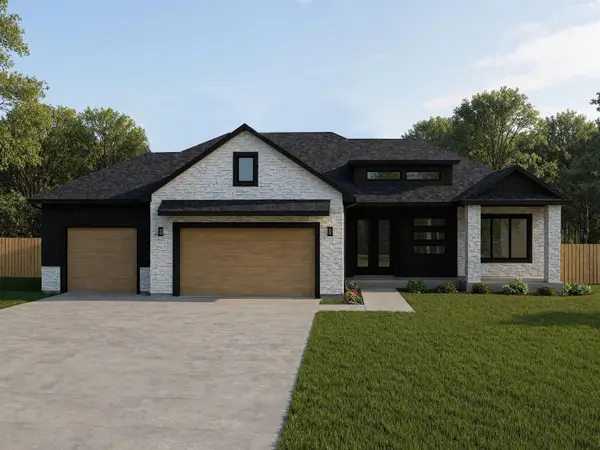 $1,125,000Active5 beds 5 baths2,247 sq. ft.
$1,125,000Active5 beds 5 baths2,247 sq. ft.17827 Goodman Drive, Urbandale, IA 50323
MLS# 732009Listed by: RE/MAX CONCEPTS - New
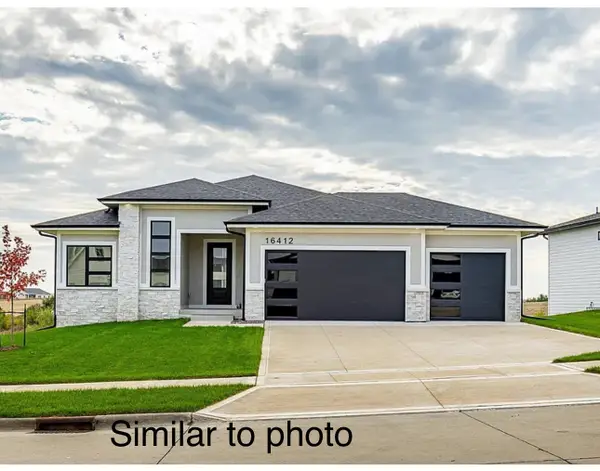 $649,900Active4 beds 3 baths1,812 sq. ft.
$649,900Active4 beds 3 baths1,812 sq. ft.16616 Deerview Drive, Urbandale, IA 50323
MLS# 731931Listed by: RE/MAX PRECISION - New
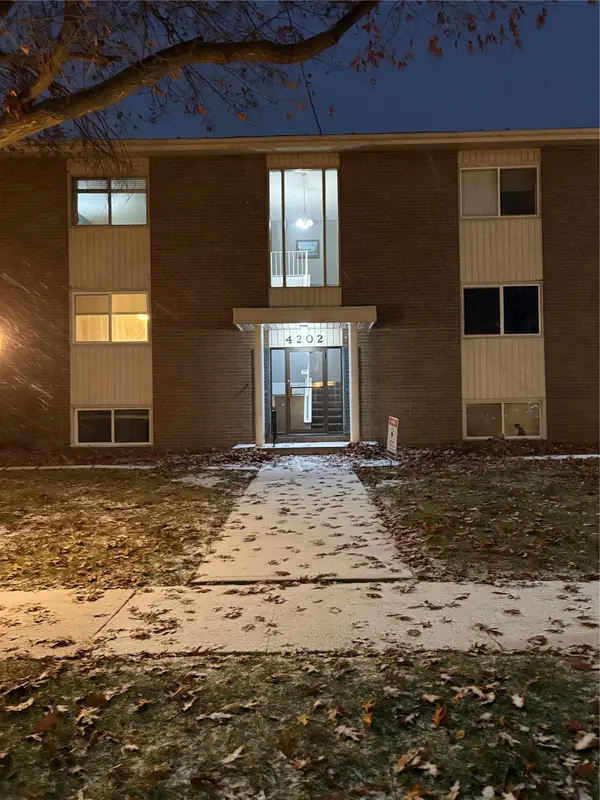 $107,900Active2 beds 2 baths960 sq. ft.
$107,900Active2 beds 2 baths960 sq. ft.4202 62nd Street #5, Urbandale, IA 50322
MLS# 731922Listed by: ACTION REALTY - New
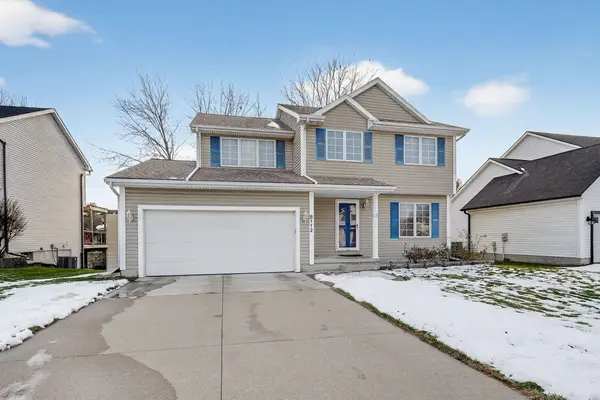 $350,000Active3 beds 3 baths1,578 sq. ft.
$350,000Active3 beds 3 baths1,578 sq. ft.5112 68th Street, Urbandale, IA 50322
MLS# 731920Listed by: HUYNH REALTY - New
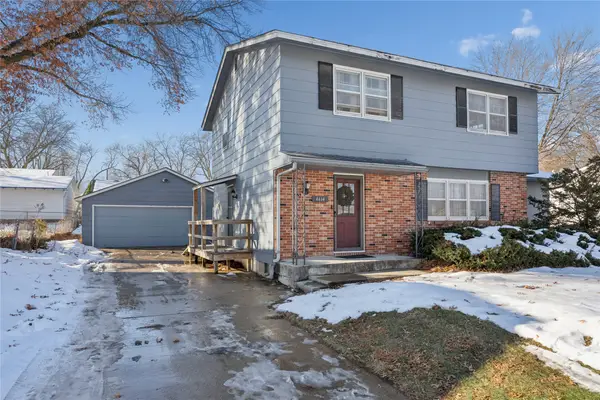 $263,900Active4 beds 2 baths1,700 sq. ft.
$263,900Active4 beds 2 baths1,700 sq. ft.4414 63rd Street, Urbandale, IA 50322
MLS# 731808Listed by: KELLER WILLIAMS REALTY GDM - New
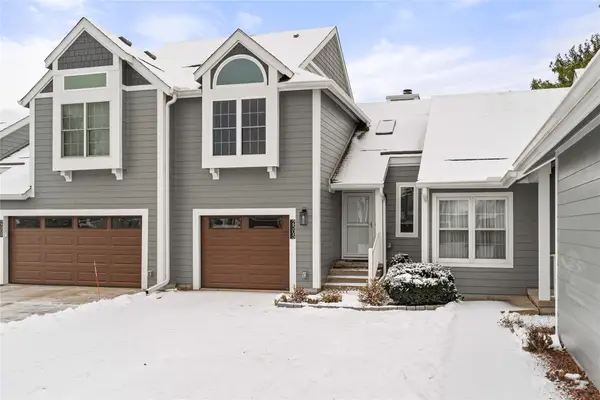 $174,000Active2 beds 2 baths1,286 sq. ft.
$174,000Active2 beds 2 baths1,286 sq. ft.2505 82nd Street, Urbandale, IA 50322
MLS# 731901Listed by: RE/MAX REVOLUTION - New
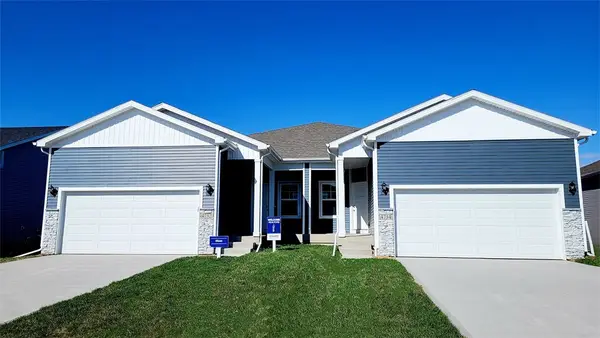 $324,990Active3 beds 3 baths1,410 sq. ft.
$324,990Active3 beds 3 baths1,410 sq. ft.4784 172nd Street, Urbandale, IA 50323
MLS# 731880Listed by: DRH REALTY OF IOWA, LLC - New
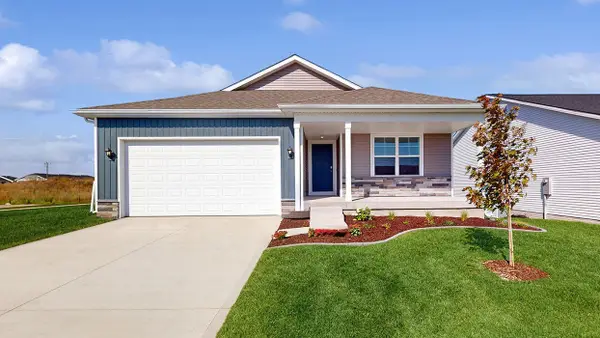 $371,990Active5 beds 3 baths1,498 sq. ft.
$371,990Active5 beds 3 baths1,498 sq. ft.15219 Stonecrop Drive, Urbandale, IA 50111
MLS# 731875Listed by: DRH REALTY OF IOWA, LLC
