8006 Prairie Avenue, Urbandale, IA 50322
Local realty services provided by:Better Homes and Gardens Real Estate Innovations
8006 Prairie Avenue,Urbandale, IA 50322
$309,900
- 4 Beds
- 3 Baths
- 1,808 sq. ft.
- Single family
- Pending
Listed by: joe kirk
Office: re/max concepts
MLS#:730196
Source:IA_DMAAR
Price summary
- Price:$309,900
- Price per sq. ft.:$171.4
About this home
Heart of Urbandale. This spacious well cared for one owner home offers the perfect blend of comfort and functionality. Enjoy multiple living spaces including a warm and inviting family room with cozy fireplace. Step into the large 3 seasons room, an ideal retreat for morning coffee or evening relaxation, overlooking the beautiful fenced back yard and deck. First floor also includes a kitchen eating are, formal dining room and living room. Upstairs is the primary bedroom with it's own 3/4 bath and 3 other large bedrooms. Loads of potential in the lower level. Attached 2 car garage.
This home provides the space you've been looking for. Conveniently located near parks, schools, and all Urbandale amenities.
This home is being sold "as is". Property conveys furnished with the exception of the family room furniture. Trustee believes the roof was installed in 2019.
Contact an agent
Home facts
- Year built:1974
- Listing ID #:730196
- Added:44 day(s) ago
- Updated:December 26, 2025 at 08:25 AM
Rooms and interior
- Bedrooms:4
- Total bathrooms:3
- Full bathrooms:1
- Half bathrooms:1
- Living area:1,808 sq. ft.
Heating and cooling
- Cooling:Central Air
- Heating:Forced Air, Gas, Natural Gas
Structure and exterior
- Roof:Asphalt, Shingle
- Year built:1974
- Building area:1,808 sq. ft.
- Lot area:0.23 Acres
Utilities
- Water:Public
- Sewer:Public Sewer
Finances and disclosures
- Price:$309,900
- Price per sq. ft.:$171.4
- Tax amount:$4,942 (2025)
New listings near 8006 Prairie Avenue
- New
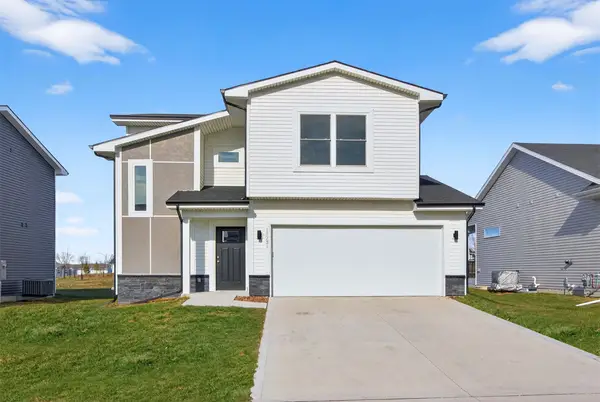 $345,000Active3 beds 2 baths1,564 sq. ft.
$345,000Active3 beds 2 baths1,564 sq. ft.15231 Deerview Drive, Urbandale, IA 50323
MLS# 731996Listed by: CENTURY 21 SIGNATURE - New
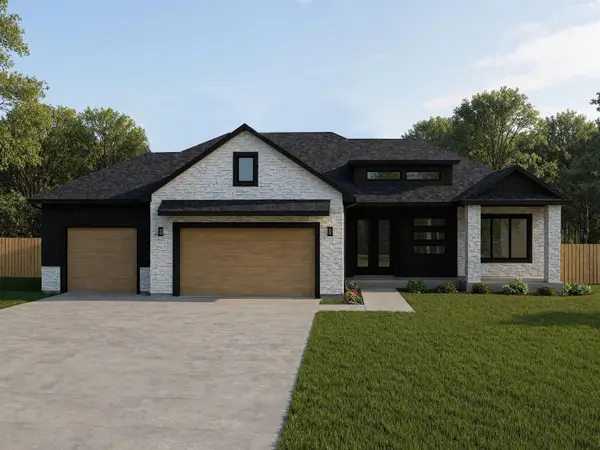 $1,125,000Active5 beds 5 baths2,247 sq. ft.
$1,125,000Active5 beds 5 baths2,247 sq. ft.17827 Goodman Drive, Urbandale, IA 50323
MLS# 732009Listed by: RE/MAX CONCEPTS - New
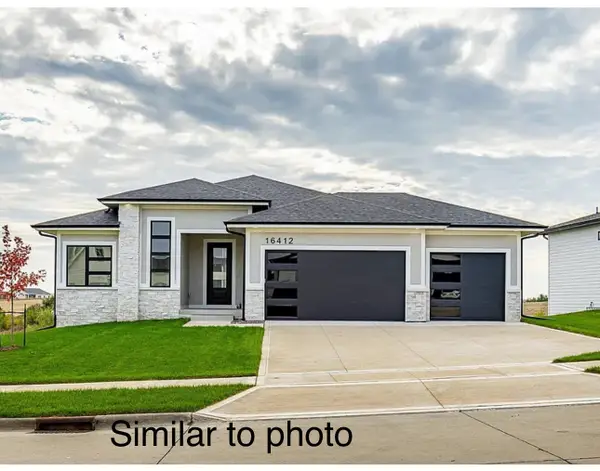 $649,900Active4 beds 3 baths1,812 sq. ft.
$649,900Active4 beds 3 baths1,812 sq. ft.16616 Deerview Drive, Urbandale, IA 50323
MLS# 731931Listed by: RE/MAX PRECISION - New
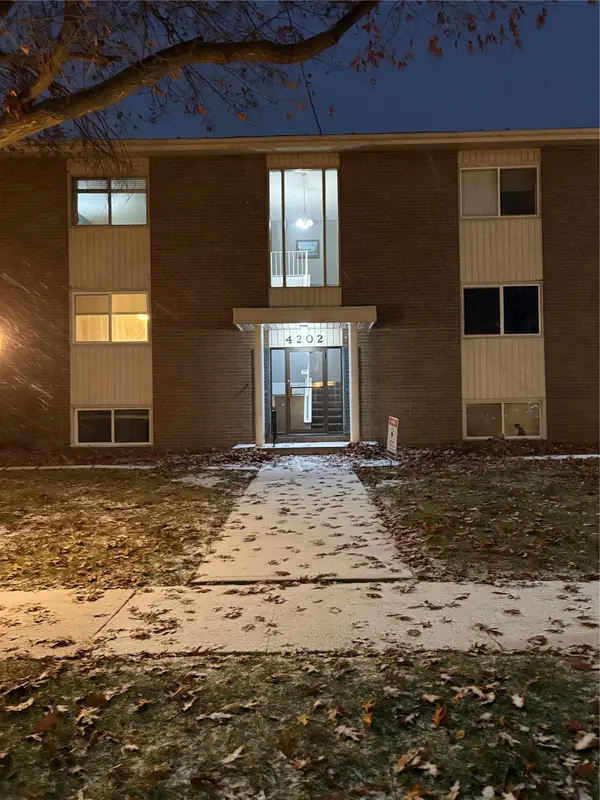 $107,900Active2 beds 2 baths960 sq. ft.
$107,900Active2 beds 2 baths960 sq. ft.4202 62nd Street #5, Urbandale, IA 50322
MLS# 731922Listed by: ACTION REALTY - New
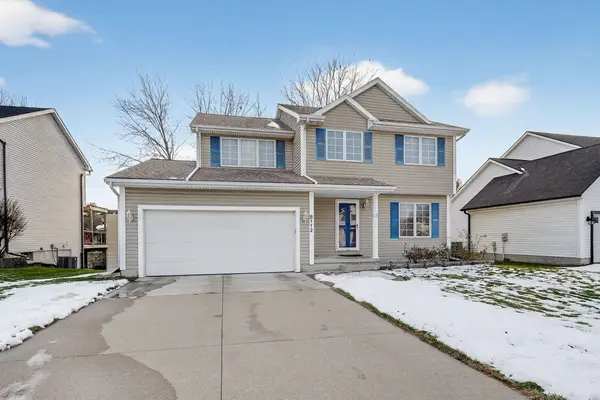 $350,000Active3 beds 3 baths1,578 sq. ft.
$350,000Active3 beds 3 baths1,578 sq. ft.5112 68th Street, Urbandale, IA 50322
MLS# 731920Listed by: HUYNH REALTY - New
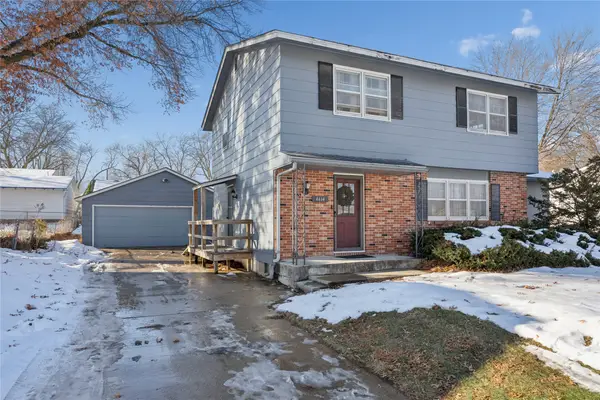 $263,900Active4 beds 2 baths1,700 sq. ft.
$263,900Active4 beds 2 baths1,700 sq. ft.4414 63rd Street, Urbandale, IA 50322
MLS# 731808Listed by: KELLER WILLIAMS REALTY GDM - New
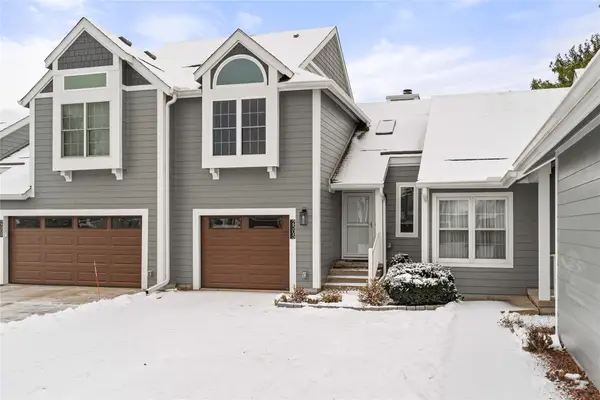 $174,000Active2 beds 2 baths1,286 sq. ft.
$174,000Active2 beds 2 baths1,286 sq. ft.2505 82nd Street, Urbandale, IA 50322
MLS# 731901Listed by: RE/MAX REVOLUTION - New
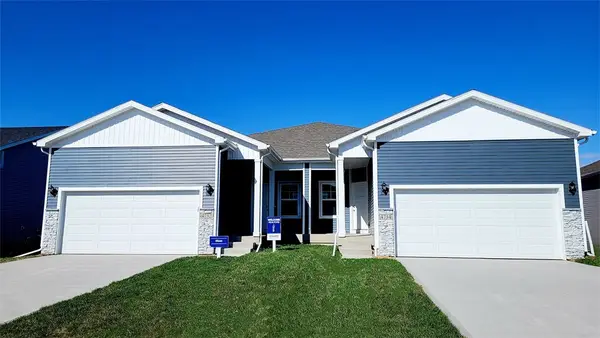 $324,990Active3 beds 3 baths1,410 sq. ft.
$324,990Active3 beds 3 baths1,410 sq. ft.4784 172nd Street, Urbandale, IA 50323
MLS# 731880Listed by: DRH REALTY OF IOWA, LLC - New
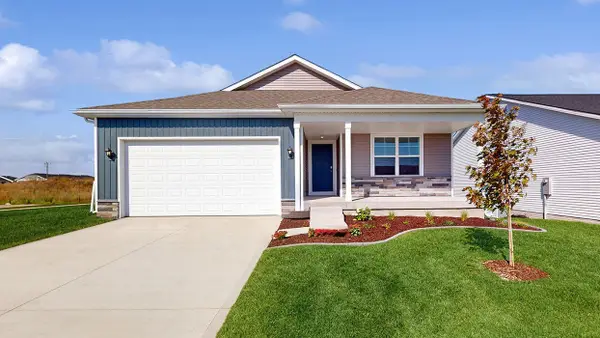 $371,990Active5 beds 3 baths1,498 sq. ft.
$371,990Active5 beds 3 baths1,498 sq. ft.15219 Stonecrop Drive, Urbandale, IA 50111
MLS# 731875Listed by: DRH REALTY OF IOWA, LLC - New
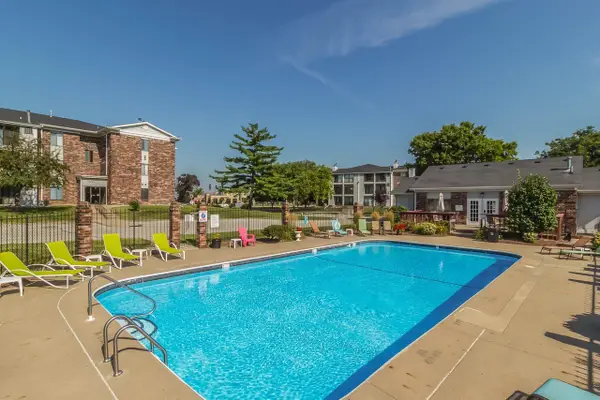 $113,000Active2 beds 2 baths1,008 sq. ft.
$113,000Active2 beds 2 baths1,008 sq. ft.4829 86th Street #6, Urbandale, IA 50322
MLS# 731813Listed by: IOWA REALTY MILLS CROSSING
