8119 Goodman Drive, Urbandale, IA 50322
Local realty services provided by:Better Homes and Gardens Real Estate Innovations
8119 Goodman Drive,Urbandale, IA 50322
$364,900
- 3 Beds
- 3 Baths
- 1,928 sq. ft.
- Single family
- Active
Listed by: ashley carter
Office: re/max real estate center
MLS#:727154
Source:IA_DMAAR
Price summary
- Price:$364,900
- Price per sq. ft.:$189.26
About this home
This charming updated 2-story home in the sought-after Johnston School District offers both comfort and convenience! As you enter the main level, you'll be greeted by a formal dining/sitting room, perfect for a home office or toy room. The spacious eat-in kitchen with a center island flows seamlessly into the living room, complete with a welcoming fireplace that adds warmth and character. Upstairs, you'll find two well-sized bedrooms, a full bathroom, and convenient upstairs laundry. The large primary en-suite is a standout feature with vaulted ceilings, ample natural light from large windows, built-in shelves, and a full bathroom for added privacy and comfort. The partially finished basement includes a family room, providing additional living space, and a sizable storage room to meet all your needs. The fenced backyard is ideal for outdoor activities, gardening, and entertaining guests, not to mention a storage shed for additional storage space. Call and make this home your next!
Contact an agent
Home facts
- Year built:1988
- Listing ID #:727154
- Added:101 day(s) ago
- Updated:January 10, 2026 at 04:15 PM
Rooms and interior
- Bedrooms:3
- Total bathrooms:3
- Full bathrooms:2
- Half bathrooms:1
- Living area:1,928 sq. ft.
Heating and cooling
- Cooling:Central Air
- Heating:Forced Air, Gas, Natural Gas
Structure and exterior
- Roof:Asphalt, Shingle
- Year built:1988
- Building area:1,928 sq. ft.
- Lot area:0.2 Acres
Utilities
- Water:Public
- Sewer:Public Sewer
Finances and disclosures
- Price:$364,900
- Price per sq. ft.:$189.26
- Tax amount:$5,702
New listings near 8119 Goodman Drive
- New
 $345,000Active3 beds 3 baths1,212 sq. ft.
$345,000Active3 beds 3 baths1,212 sq. ft.3800 Pebble Court, Urbandale, IA 50322
MLS# 732561Listed by: AGENCY IOWA - Open Sun, 12 to 2pmNew
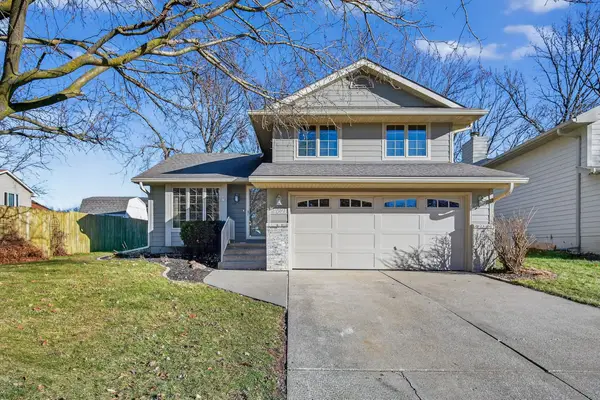 $345,000Active3 beds 3 baths1,812 sq. ft.
$345,000Active3 beds 3 baths1,812 sq. ft.4621 70th Place, Urbandale, IA 50322
MLS# 732291Listed by: KELLER WILLIAMS REALTY GDM - New
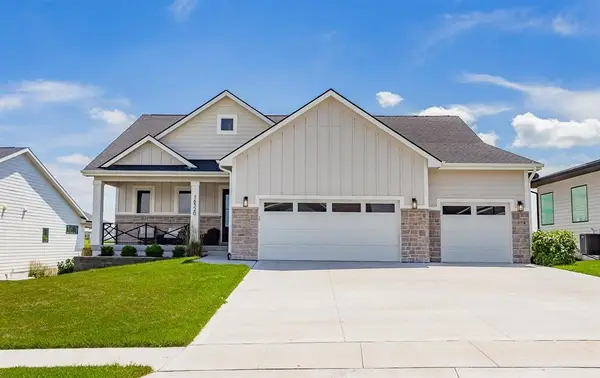 $700,000Active5 beds 3 baths1,820 sq. ft.
$700,000Active5 beds 3 baths1,820 sq. ft.16320 Northpark Drive, Urbandale, IA 50323
MLS# 732609Listed by: RE/MAX CONCEPTS 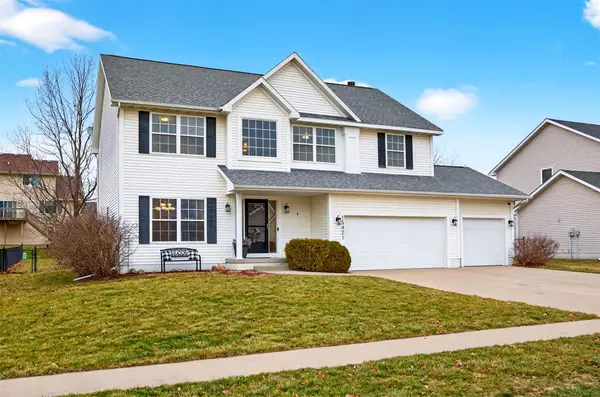 $419,900Pending4 beds 4 baths2,244 sq. ft.
$419,900Pending4 beds 4 baths2,244 sq. ft.15421 Prairie Avenue, Urbandale, IA 50323
MLS# 732513Listed by: KELLER WILLIAMS REALTY GDM- Open Sun, 1 to 3pmNew
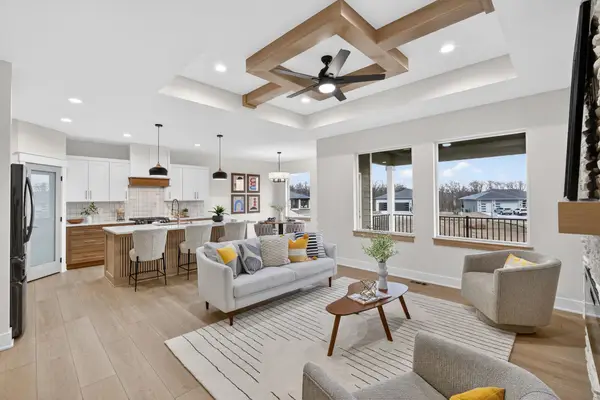 $574,900Active5 beds 3 baths1,714 sq. ft.
$574,900Active5 beds 3 baths1,714 sq. ft.5557 165th Street, Urbandale, IA 50323
MLS# 732524Listed by: RE/MAX CONCEPTS - New
 $229,900Active3 beds 1 baths1,212 sq. ft.
$229,900Active3 beds 1 baths1,212 sq. ft.7302 Beechwood Drive, Urbandale, IA 50322
MLS# 732526Listed by: RE/MAX PRECISION - Open Sun, 12 to 2pmNew
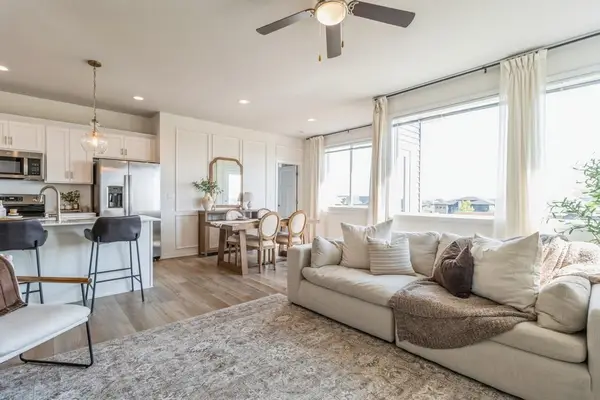 $359,000Active4 beds 3 baths1,127 sq. ft.
$359,000Active4 beds 3 baths1,127 sq. ft.16631 Mill Pond Drive, Urbandale, IA 50323
MLS# 732512Listed by: RE/MAX CONCEPTS - Open Sun, 1 to 3pmNew
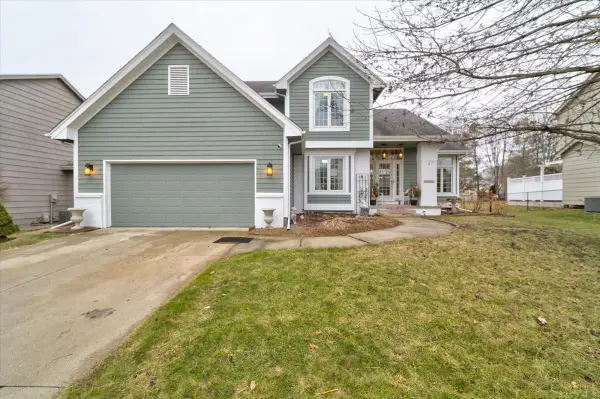 $405,000Active4 beds 3 baths1,911 sq. ft.
$405,000Active4 beds 3 baths1,911 sq. ft.14006 Buena Vista Drive, Urbandale, IA 50323
MLS# 732303Listed by: KELLER WILLIAMS REALTY GDM - Open Sun, 12 to 2pmNew
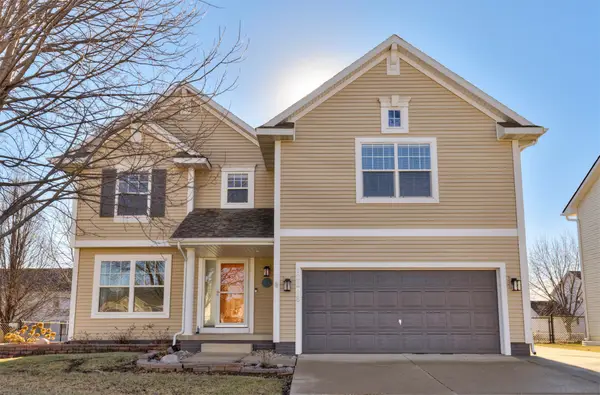 $389,900Active4 beds 4 baths2,146 sq. ft.
$389,900Active4 beds 4 baths2,146 sq. ft.12308 Valdez Drive, Urbandale, IA 50323
MLS# 732457Listed by: KELLER WILLIAMS REALTY GDM - Open Sat, 12 to 1:30pmNew
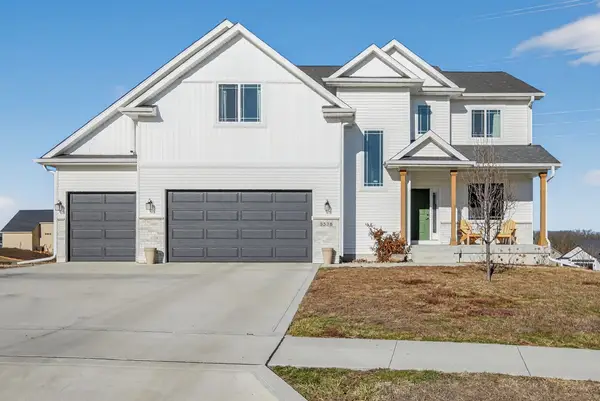 $574,900Active5 beds 4 baths2,376 sq. ft.
$574,900Active5 beds 4 baths2,376 sq. ft.5538 164th Street, Urbandale, IA 50323
MLS# 732484Listed by: RE/MAX CONCEPTS
