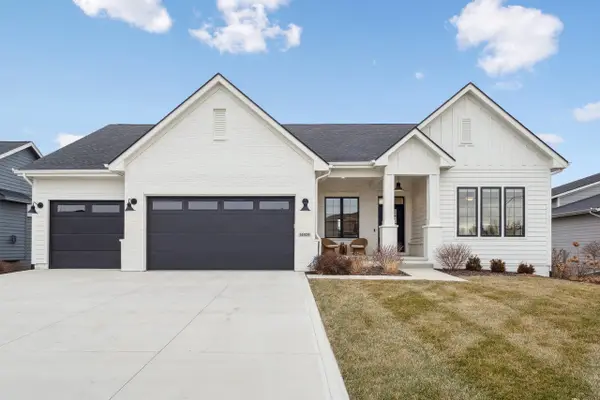8523 Hickory Lane, Urbandale, IA 50322
Local realty services provided by:Better Homes and Gardens Real Estate Innovations
8523 Hickory Lane,Urbandale, IA 50322
$230,000
- 2 Beds
- 2 Baths
- 1,166 sq. ft.
- Condominium
- Active
Listed by: jesse kern
Office: keller williams legacy group
MLS#:727679
Source:IA_DMAAR
Price summary
- Price:$230,000
- Price per sq. ft.:$197.26
- Monthly HOA dues:$220
About this home
SINGLE FLOOR LIVING!!! Charming 2-bedroom, 2-bath townhome ranch in a clean, well-maintained Oakwood neighborhood. At 1,166 sq ft on the main level, this layout features vaulted ceilings, a spacious open living/dining area with fireplace, kitchen with ample cabinets and counter space, and sliding glass doors opening to a private deck. The lower level is unfinished with poured concrete, offering storage or future expansion. You’ll appreciate the attached 2-car garage, newer roof, vinyl siding, forced-air gas heat with central air, and the convenience of a modest HOA handling grounds & snow removal. What really sets the location apart: you’re minutes from the I-35/I-80 Urban Loop, giving fast access to much of the metro. From here it’s just a short drive to the vibrant NW 86th Street and Johnson Drive corridor, with shopping, dining, services, and entertainment, including: Texas Roadhouse; The Machine Shed; Cozy Café; Fresh Fit Meals; Hy-Vee (within a few minutes); Fareway Grocery; Horizon Events Center; and Walker Johnston Park. Whether you’re headed downtown, to the airport, or to suburban amenities, your commute is straightforward. Don’t miss your chance to own a tidy, well-situated townhome in the heart of Des Moines’ northwest suburbs. Contact me now for your private showing!
Contact an agent
Home facts
- Year built:1989
- Listing ID #:727679
- Added:107 day(s) ago
- Updated:January 22, 2026 at 05:04 PM
Rooms and interior
- Bedrooms:2
- Total bathrooms:2
- Full bathrooms:1
- Living area:1,166 sq. ft.
Heating and cooling
- Cooling:Central Air
- Heating:Forced Air, Gas, Natural Gas
Structure and exterior
- Roof:Asphalt, Shingle
- Year built:1989
- Building area:1,166 sq. ft.
- Lot area:0.07 Acres
Utilities
- Water:Public
- Sewer:Public Sewer
Finances and disclosures
- Price:$230,000
- Price per sq. ft.:$197.26
- Tax amount:$3,070 (2025)
New listings near 8523 Hickory Lane
- New
 $235,000Active2 beds 3 baths1,505 sq. ft.
$235,000Active2 beds 3 baths1,505 sq. ft.2536 Pine Circle, Urbandale, IA 50322
MLS# 733238Listed by: RE/MAX CONCEPTS - New
 $415,000Active3 beds 4 baths1,805 sq. ft.
$415,000Active3 beds 4 baths1,805 sq. ft.9717 Iltis Drive, Urbandale, IA 50322
MLS# 733198Listed by: RE/MAX CONCEPTS - New
 $985,000Active5 beds 3 baths2,830 sq. ft.
$985,000Active5 beds 3 baths2,830 sq. ft.17539 North Valley Drive, Urbandale, IA 50323
MLS# 733168Listed by: AGENCY IOWA - Open Sun, 1 to 3pmNew
 $1,150,000Active4 beds 5 baths2,010 sq. ft.
$1,150,000Active4 beds 5 baths2,010 sq. ft.16109 Goodman Court, Urbandale, IA 50323
MLS# 733152Listed by: RE/MAX PRECISION - Open Sun, 1 to 3pm
 $335,000Pending4 beds 3 baths1,212 sq. ft.
$335,000Pending4 beds 3 baths1,212 sq. ft.6828 Hickory Lane, Urbandale, IA 50322
MLS# 733116Listed by: IOWA REALTY INDIANOLA - New
 $192,500Active2 beds 2 baths1,061 sq. ft.
$192,500Active2 beds 2 baths1,061 sq. ft.8106 Dellwood Drive, Urbandale, IA 50322
MLS# 733122Listed by: RE/MAX CONCEPTS - Open Sun, 1 to 3pmNew
 $250,000Active3 beds 3 baths1,393 sq. ft.
$250,000Active3 beds 3 baths1,393 sq. ft.15411 Westbrook Drive, Urbandale, IA 50323
MLS# 733114Listed by: RE/MAX PRECISION - Open Sat, 1 to 3pmNew
 $389,900Active4 beds 3 baths2,682 sq. ft.
$389,900Active4 beds 3 baths2,682 sq. ft.4119 70th Street, Urbandale, IA 50322
MLS# 733081Listed by: RE/MAX CONCEPTS - New
 $380,990Active4 beds 3 baths2,053 sq. ft.
$380,990Active4 beds 3 baths2,053 sq. ft.5121 168th Street, Urbandale, IA 50322
MLS# 733098Listed by: DRH REALTY OF IOWA, LLC - New
 $373,990Active5 beds 3 baths1,498 sq. ft.
$373,990Active5 beds 3 baths1,498 sq. ft.5124 168th Street, Urbandale, IA 50322
MLS# 733099Listed by: DRH REALTY OF IOWA, LLC
