115 Van Buren Drive, Van Meter, IA 50261
Local realty services provided by:Better Homes and Gardens Real Estate Innovations
115 Van Buren Drive,Van Meter, IA 50261
$244,900
- 4 Beds
- 2 Baths
- 884 sq. ft.
- Single family
- Active
Upcoming open houses
- Sun, Jan 1101:00 pm - 03:00 pm
Listed by: danny west
Office: re/max concepts
MLS#:728038
Source:IA_DMAAR
Price summary
- Price:$244,900
- Price per sq. ft.:$277.04
About this home
Welcome to this move-in ready home in the desirable Van Meter location, featuring stylish LVP flooring throughout the main level and crisp white painted trim for a fresh, modern look. The cozy main living area flows seamlessly into a spacious kitchen that includes all appliances and access to the back deck perfect for grilling or relaxing outdoors. Three bedrooms are conveniently located on the main level, along with a beautifully updated bath featuring a tiled shower surround. The finished walkout lower level offers even more living space with a 4th bedroom and a 3/4 bath, Enjoy peace of mind with a new furnace installed in 2023. Outside, you'll find a large 2-car detached garage complete with a workbench and a fully fenced backyard, offering plenty of room for hobbies, pets, and play. This home has all the space and features you've been looking for come see it today!
Contact an agent
Home facts
- Year built:1971
- Listing ID #:728038
- Added:93 day(s) ago
- Updated:January 10, 2026 at 04:15 PM
Rooms and interior
- Bedrooms:4
- Total bathrooms:2
- Full bathrooms:1
- Half bathrooms:1
- Living area:884 sq. ft.
Heating and cooling
- Cooling:Central Air
- Heating:Forced Air, Gas, Natural Gas
Structure and exterior
- Roof:Asphalt, Shingle
- Year built:1971
- Building area:884 sq. ft.
- Lot area:0.19 Acres
Utilities
- Water:Public
Finances and disclosures
- Price:$244,900
- Price per sq. ft.:$277.04
- Tax amount:$3,863 (2025)
New listings near 115 Van Buren Drive
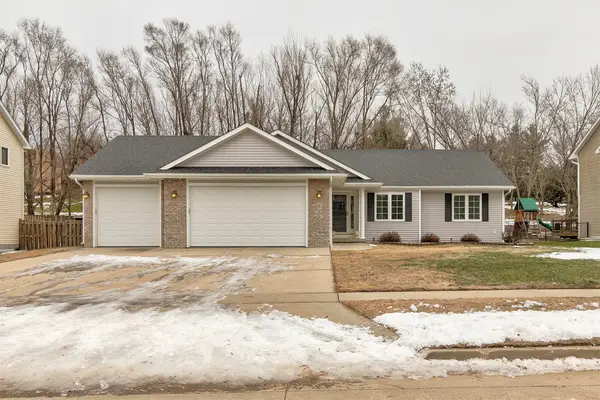 $364,900Pending4 beds 3 baths1,540 sq. ft.
$364,900Pending4 beds 3 baths1,540 sq. ft.2408 Pine Court, Van Meter, IA 50261
MLS# 731586Listed by: RE/MAX CONCEPTS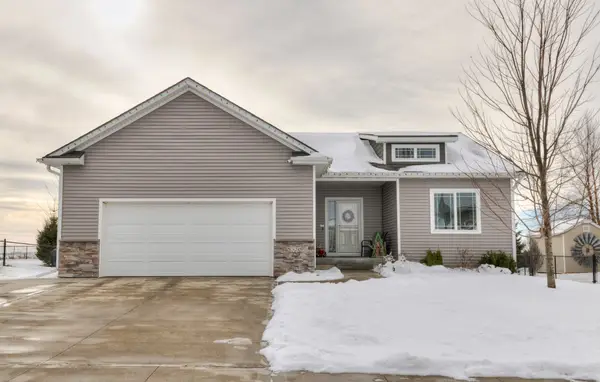 $395,000Active4 beds 3 baths1,561 sq. ft.
$395,000Active4 beds 3 baths1,561 sq. ft.5330 Katelyn Avenue, Van Meter, IA 50261
MLS# 731562Listed by: ELLEN FITZPATRICK REAL ESTATE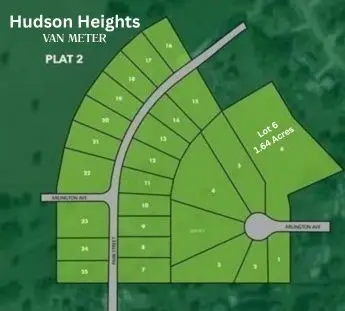 $90,000Active1.64 Acres
$90,000Active1.64 Acres214 Arlington Avenue, Van Meter, IA 50261
MLS# 731440Listed by: KELLER WILLIAMS REALTY GDM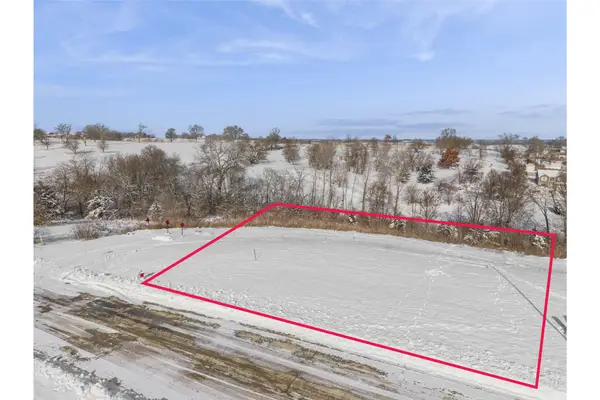 $179,000Active0.94 Acres
$179,000Active0.94 Acres320 Hudson Avenue, Van Meter, IA 50261
MLS# 731153Listed by: IOWA REALTY MILLS CROSSING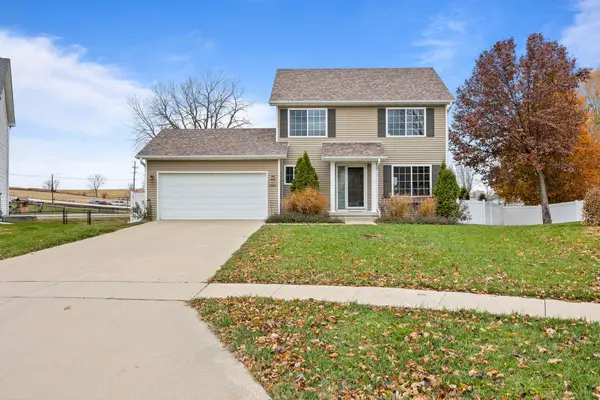 $315,000Pending3 beds 3 baths1,249 sq. ft.
$315,000Pending3 beds 3 baths1,249 sq. ft.2449 Pine Court, Van Meter, IA 50261
MLS# 730921Listed by: RE/MAX PRECISION $445,000Active3 beds 2 baths1,656 sq. ft.
$445,000Active3 beds 2 baths1,656 sq. ft.2610 Long Avenue, Van Meter, IA 50261
MLS# 726487Listed by: SPACE SIMPLY $305,000Active3 beds 2 baths1,166 sq. ft.
$305,000Active3 beds 2 baths1,166 sq. ft.5130 Synergy Street, Van Meter, IA 50261
MLS# 726341Listed by: RE/MAX CONCEPTS $300,000Active3 beds 2 baths1,166 sq. ft.
$300,000Active3 beds 2 baths1,166 sq. ft.5150 Synergy Street, Van Meter, IA 50261
MLS# 726303Listed by: RE/MAX CONCEPTS $2,100,000Active34.96 Acres
$2,100,000Active34.96 Acres3512 Richland Road, Van Meter, IA 50261
MLS# 722293Listed by: RE/MAX PRECISION
