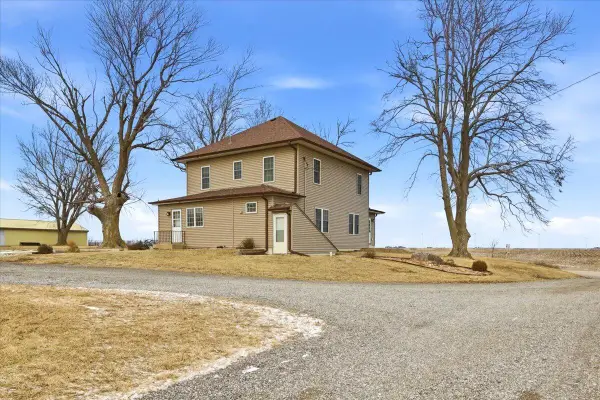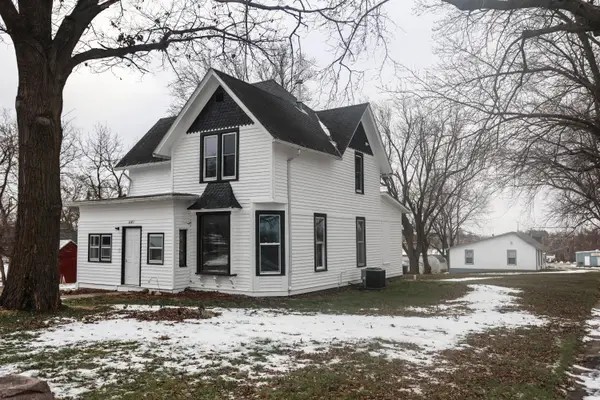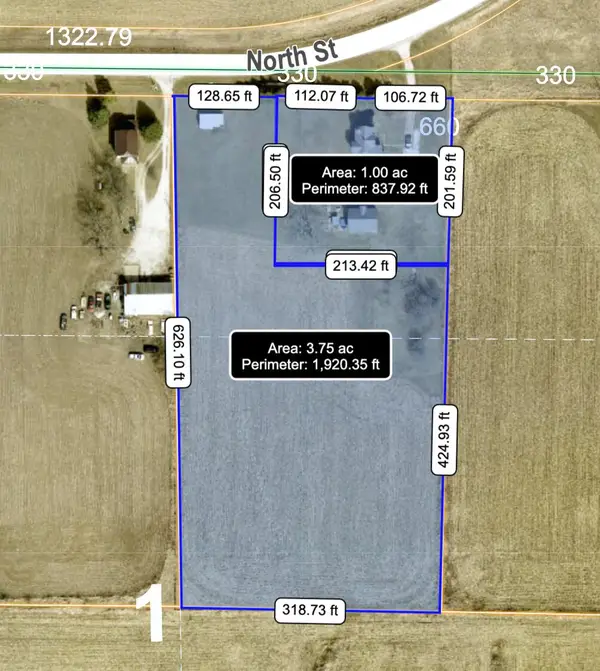Local realty services provided by:Better Homes and Gardens Real Estate Innovations
17400 Springbrook Trail,Urbandale, IA 50263
$729,000
- 5 Beds
- 3 Baths
- 1,959 sq. ft.
- Single family
- Pending
Listed by: kelsey weltzin
Office: keller williams ankeny metro
MLS#:728870
Source:IA_DMAAR
Price summary
- Price:$729,000
- Price per sq. ft.:$372.13
- Monthly HOA dues:$14.58
About this home
Welcome to 17400 Springbrook Trail where elevated design meets exceptional comfort in one of Urbandale’s most desirable neighborhoods, Bentley Ridge. Perfectly located near parks, schools, and everyday conveniences, this stunning walkout ranch offers over 3,400 square feet of beautifully finished space filled with thoughtful upgrades and modern finishes. Step inside to find 10-foot ceilings, designer lighting, accent walls throughout, and luxury flooring that ties each room together. The gourmet kitchen showcases white quartz countertops, a waterfall island with pull-out storage, a walk-in pantry with custom shelving, and top-of-the-line stainless steel appliances. The open living room features a stunning fireplace with shelving, creating the perfect space for both relaxing and entertaining. Enjoy outdoor living year-round on the 18x14 covered composite deck, complete with a ceiling fan and stairs leading to the patio below. The primary suite feels like a private retreat, with an Italian tile shower and bench, dual sinks, and a massive walk-in closet with custom built-ins. The lower level offers even more space with a large family room, wet bar, and two additional bedrooms which each featuring their own walk-in closets. Enjoy easy living with a heated three-car garage, dual-zone HVAC, irrigation system, covered composite deck, and no-maintenance exterior. Every detail of this home blends comfort, luxury, and functionality. This home is a true showstopper find in Urbandale.
Contact an agent
Home facts
- Year built:2024
- Listing ID #:728870
- Added:100 day(s) ago
- Updated:January 29, 2026 at 09:20 AM
Rooms and interior
- Bedrooms:5
- Total bathrooms:3
- Full bathrooms:3
- Living area:1,959 sq. ft.
Heating and cooling
- Cooling:Central Air
- Heating:Forced Air, Gas, Natural Gas
Structure and exterior
- Roof:Asphalt, Shingle
- Year built:2024
- Building area:1,959 sq. ft.
- Lot area:0.29 Acres
Utilities
- Water:Public
- Sewer:Public Sewer
Finances and disclosures
- Price:$729,000
- Price per sq. ft.:$372.13
- Tax amount:$8 (2025)
New listings near 17400 Springbrook Trail
- New
 $475,900Active5 beds 2 baths2,224 sq. ft.
$475,900Active5 beds 2 baths2,224 sq. ft.51315 Pinoak Road, WALNUT, IA 51577
MLS# 26-137Listed by: HEARTLAND PROPERTIES  $129,900Active4 beds 2 baths1,931 sq. ft.
$129,900Active4 beds 2 baths1,931 sq. ft.401 Highland Street, WALNUT, IA 51577
MLS# 25-2571Listed by: KEY REAL ESTATE $70,000Active0 Acres
$70,000Active0 Acres1105 North Street, WALNUT, IA 51577
MLS# 25-2240Listed by: EVOLVE REALTY

