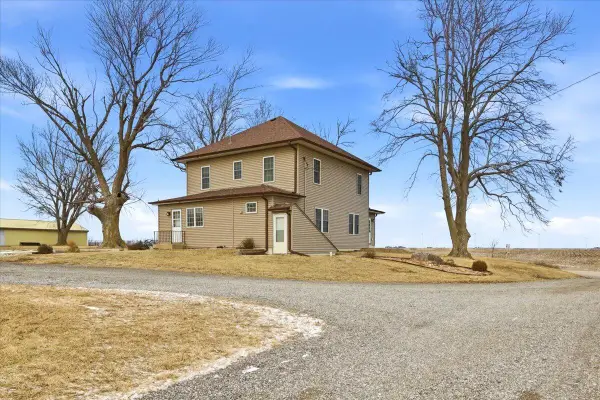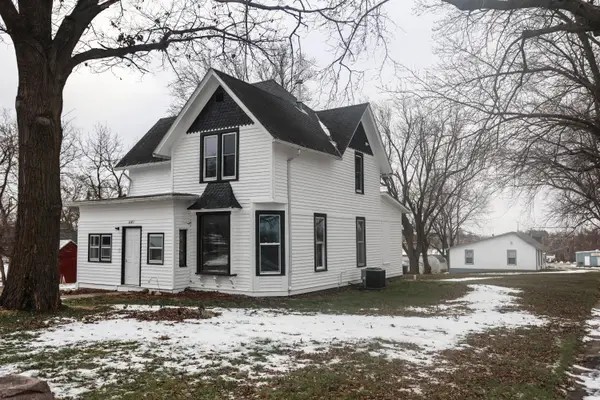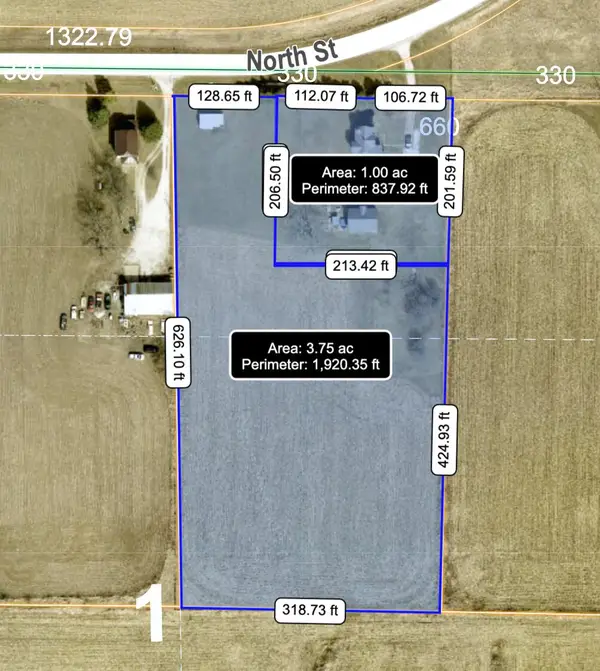Local realty services provided by:Better Homes and Gardens Real Estate Innovations
4638 180th Street,Urbandale, IA 50111
$525,000
- 4 Beds
- 3 Baths
- 2,376 sq. ft.
- Single family
- Active
Listed by: david schabold
Office: lpt realty, llc.
MLS#:728220
Source:IA_DMAAR
Price summary
- Price:$525,000
- Price per sq. ft.:$220.96
- Monthly HOA dues:$25
About this home
Welcome to the Happe Homes Widmore floor plan featuring nearly 2400 SF of living space. The main level is thoughtfully designed with entertaining in mind and hard surface flooring flowing throughout. Entering the home, you will be greeted by a main floor office space/flex space that leads into the main living room with oversized windows and a beautifully trimmed out fireplace. The family room is open to the kitchen, which is a chefs dream with oversized cabinets, a large island and a huge walk-in pantry! You'll love the dedicated dining space which is full of natural light and has plenty of room to gather. The upper level has 4 bedrooms, including a beautiful primary suite with a box ceiling, ensuite bath with tile shower, double quartz vanity, enclosed toilet area and large walk-in closet. An additional 3 nice sized bedrooms, full bath and laundry room round out the upper level. 2x6 construction, executive trim package, and much more make this the perfect home for you so call today to schedule a tour!
Contact an agent
Home facts
- Year built:2025
- Listing ID #:728220
- Added:119 day(s) ago
- Updated:February 10, 2026 at 04:34 PM
Rooms and interior
- Bedrooms:4
- Total bathrooms:3
- Full bathrooms:1
- Half bathrooms:1
- Living area:2,376 sq. ft.
Heating and cooling
- Cooling:Central Air
- Heating:Forced Air, Gas, Natural Gas
Structure and exterior
- Roof:Asphalt, Shingle
- Year built:2025
- Building area:2,376 sq. ft.
- Lot area:0.36 Acres
Utilities
- Water:Public
- Sewer:Public Sewer
Finances and disclosures
- Price:$525,000
- Price per sq. ft.:$220.96
- Tax amount:$12
New listings near 4638 180th Street
 $475,900Pending5 beds 2 baths2,224 sq. ft.
$475,900Pending5 beds 2 baths2,224 sq. ft.51315 Pinoak Road, WALNUT, IA 51577
MLS# 26-137Listed by: HEARTLAND PROPERTIES $126,500Active4 beds 2 baths1,931 sq. ft.
$126,500Active4 beds 2 baths1,931 sq. ft.401 Highland Street, WALNUT, IA 51577
MLS# 25-2571Listed by: KEY REAL ESTATE $70,000Active0 Acres
$70,000Active0 Acres1105 North Street, WALNUT, IA 51577
MLS# 25-2240Listed by: EVOLVE REALTY

