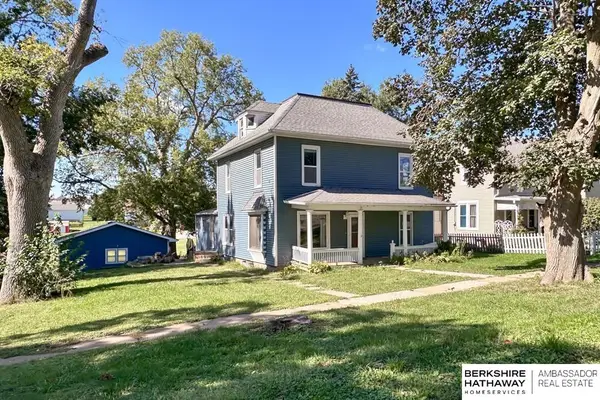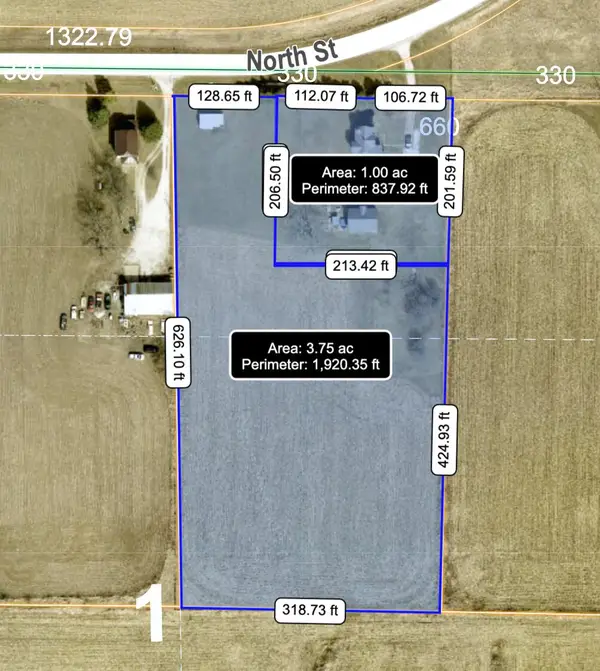5324 175th Street, Walnut, IA 50157
Local realty services provided by:Better Homes and Gardens Real Estate Innovations
5324 175th Street,Urbandale, IA 50157
$1,395,000
- 6 Beds
- 5 Baths
- 3,413 sq. ft.
- Single family
- Pending
Listed by: joey plummer
Office: iowa realty mills crossing
MLS#:722411
Source:IA_DMAAR
Price summary
- Price:$1,395,000
- Price per sq. ft.:$408.73
- Monthly HOA dues:$14.58
About this home
Welcome to Bentley Ridge! This 1.5 story walkout home on over half acre backing to trees at end of culdesac has just been started so time for a buyer to customize selections. 4 car insulated garage w/ 1,440 sq ft and 18 ft wide oversized doors! Two story great room with floor to ceiling gas lineal fireplace. Large office off of the entry. Gorgeous kitchen with large island, quartz, LED undercab lighting, hood vented to exterior, gas cooktop, built-in oven & m/o, huge pantry with sink & LVP throughout main level. Mudroom will have custom built-in lockers and huge laundry room w/sink. Primary has walk-in tile shower, dual vanities, soaking tub and huge custom closet. Walkout lower level has wet bar w/island, large family room w/fireplace, ¾ bath with dual vanities, 5th bedroom and exercise room (which could be finished as 6th bedroom as has closet). 2nd level has 3 bedrooms and 2 baths. Home includes Andersen windows, zoned heating/cooling, irrigation, passive radon system, composite covered deck, front landscaping. Walk to Radiant Elementary!
Contact an agent
Home facts
- Year built:2025
- Listing ID #:722411
- Added:117 day(s) ago
- Updated:November 11, 2025 at 08:51 AM
Rooms and interior
- Bedrooms:6
- Total bathrooms:5
- Full bathrooms:2
- Half bathrooms:1
- Living area:3,413 sq. ft.
Heating and cooling
- Cooling:Central Air
- Heating:Forced Air, Gas, Natural Gas
Structure and exterior
- Roof:Asphalt, Shingle
- Year built:2025
- Building area:3,413 sq. ft.
- Lot area:0.55 Acres
Utilities
- Sewer:Public Sewer
Finances and disclosures
- Price:$1,395,000
- Price per sq. ft.:$408.73
- Tax amount:$18 (2025)


