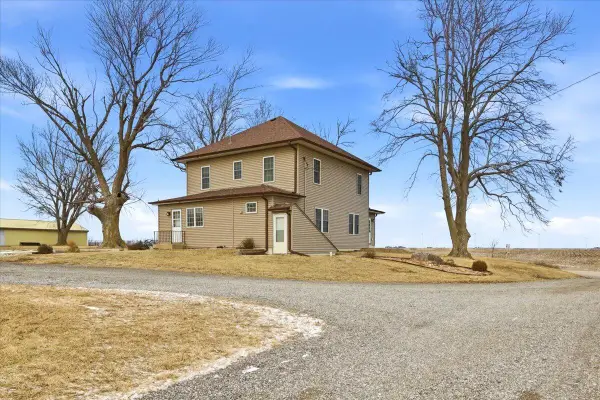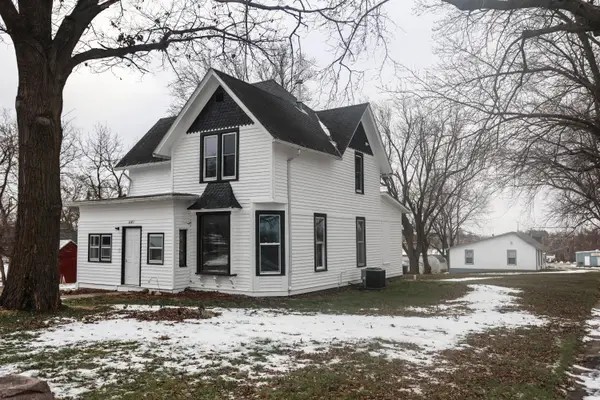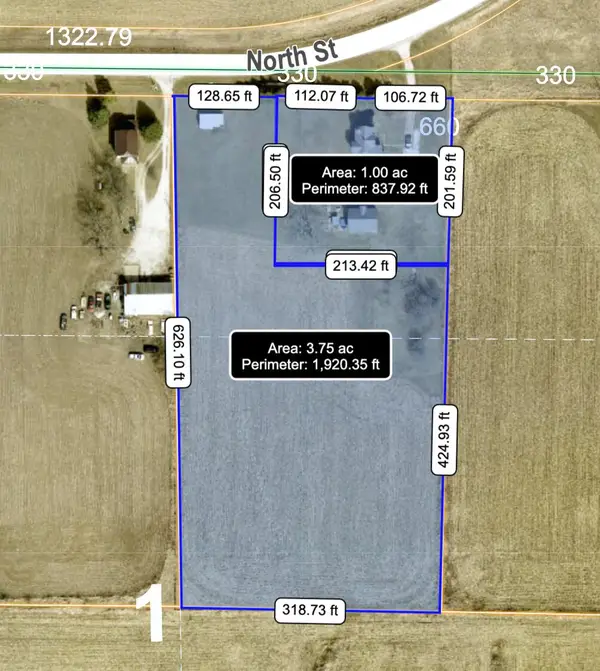5610 152nd Street, Walnut, IA 50111
Local realty services provided by:Better Homes and Gardens Real Estate Innovations
Upcoming open houses
- Sat, Feb 1410:00 am - 05:00 pm
- Sun, Feb 1512:00 pm - 05:00 pm
- Mon, Feb 1610:00 am - 05:00 pm
- Tue, Feb 1710:00 am - 05:00 pm
- Wed, Feb 1810:00 am - 05:00 pm
- Thu, Feb 1910:00 am - 05:00 pm
- Fri, Feb 2010:00 am - 05:00 pm
- Sat, Feb 2110:00 am - 05:00 pm
- Sun, Feb 2212:00 pm - 05:00 pm
- Mon, Feb 2310:00 am - 05:00 pm
Listed by: kathryn greer
Office: drh realty of iowa, llc.
MLS#:720968
Source:IA_DMAAR
Price summary
- Price:$359,990
- Price per sq. ft.:$175.35
- Monthly HOA dues:$18.75
About this home
Welcome to the Bellhaven in Magnolia Heights - a 5 bedroom, 3.5 bath home offering 2,556 sq. ft. of finished living space, including a spacious finished basement. Step inside to a versatile front flex room—ideal for a home office, playroom, or formal dining. A guest half bath and staircase lead to the open-concept living area, featuring an electric fireplace, large windows, and a bright, spacious feel. The kitchen showcases white cabinetry, stainless steel appliances, a walk-in pantry, and a large island perfect for casual dining. Upstairs, a centrally located laundry room is surrounded by three secondary bedrooms, a full bath, and a linen closet. The expansive primary suite offers two walk-in closets, a double vanity, walk-in shower, and private water closet. The finished basement includes a rec room, fifth bedroom, and a full bath. Visit today for a personal tour! Ask about builder incentives with preferred lender. Photos similar to.
Contact an agent
Home facts
- Year built:2025
- Listing ID #:720968
- Added:234 day(s) ago
- Updated:February 14, 2026 at 12:12 AM
Rooms and interior
- Bedrooms:5
- Total bathrooms:4
- Full bathrooms:2
- Half bathrooms:1
- Living area:2,053 sq. ft.
Heating and cooling
- Cooling:Central Air
- Heating:Gas, Natural Gas
Structure and exterior
- Roof:Asphalt, Shingle
- Year built:2025
- Building area:2,053 sq. ft.
- Lot area:0.13 Acres
Utilities
- Water:Public
- Sewer:Public Sewer
Finances and disclosures
- Price:$359,990
- Price per sq. ft.:$175.35
New listings near 5610 152nd Street
 $475,900Pending5 beds 2 baths2,224 sq. ft.
$475,900Pending5 beds 2 baths2,224 sq. ft.51315 Pinoak Road, WALNUT, IA 51577
MLS# 26-137Listed by: HEARTLAND PROPERTIES $126,500Active4 beds 2 baths1,931 sq. ft.
$126,500Active4 beds 2 baths1,931 sq. ft.401 Highland Street, WALNUT, IA 51577
MLS# 25-2571Listed by: KEY REAL ESTATE $70,000Active0 Acres
$70,000Active0 Acres1105 North Street, WALNUT, IA 51577
MLS# 25-2240Listed by: EVOLVE REALTY

