100 Abigail Lane, Waukee, IA 50263
Local realty services provided by:Better Homes and Gardens Real Estate Innovations
100 Abigail Lane,Waukee, IA 50263
$525,000
- 5 Beds
- 4 Baths
- 2,588 sq. ft.
- Single family
- Pending
Listed by: cy phillips
Office: space simply
MLS#:710124
Source:IA_DMAAR
Price summary
- Price:$525,000
- Price per sq. ft.:$202.86
- Monthly HOA dues:$37.08
About this home
5 bedroom, 4 bathroom, move in ready two story home in a GREAT Glynn Village location overlooking a large green space and neighborhood park. This home offers a partially finished walkout lower level and almost 2600 square feet of finish above grade. Additional features of the home include: All appliances included in the sale, large kitchen with walk in pantry and massive kitchen island, office with built in cabinets/desk, gas fireplace, hardwood flooring, mudroom off the garage, 2nd level laundry room, 9' ceilings on main level and in the lower level, large covered deck and covered patio, extensive landscaping and outdoor fire pit area, covered front porch, oversized three stall garage with storage and extra parking area, three zoned HVAC, and a great layout for entertaining large groups. The quality of life that Glynn Village offers is hard to beat in the metro, from the trails and multiple parks, to the two private pools for residents, this neighborhood is highly desired for a reason. Very easy to show and immediate occupancy is available, please call an agent today for a private tour.
Contact an agent
Home facts
- Year built:2014
- Listing ID #:710124
- Added:361 day(s) ago
- Updated:January 10, 2026 at 08:47 AM
Rooms and interior
- Bedrooms:5
- Total bathrooms:4
- Full bathrooms:3
- Half bathrooms:1
- Living area:2,588 sq. ft.
Heating and cooling
- Cooling:Central Air
- Heating:Forced Air, Gas, Natural Gas
Structure and exterior
- Roof:Asphalt, Shingle
- Year built:2014
- Building area:2,588 sq. ft.
- Lot area:0.2 Acres
Utilities
- Water:Public
- Sewer:Public Sewer
Finances and disclosures
- Price:$525,000
- Price per sq. ft.:$202.86
- Tax amount:$8,242 (2024)
New listings near 100 Abigail Lane
- Open Sun, 1 to 3pmNew
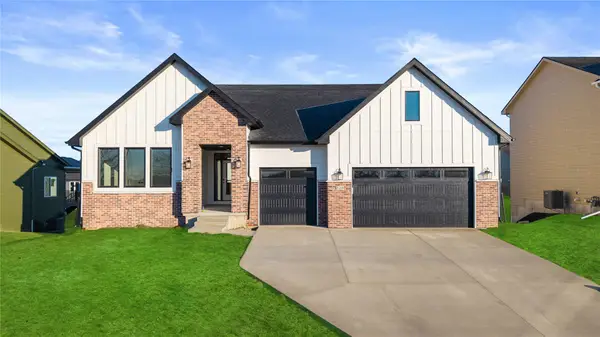 $599,990Active5 beds 3 baths1,928 sq. ft.
$599,990Active5 beds 3 baths1,928 sq. ft.335 NW Red Oak Drive, Waukee, IA 50263
MLS# 732357Listed by: REALTY ONE GROUP IMPACT - New
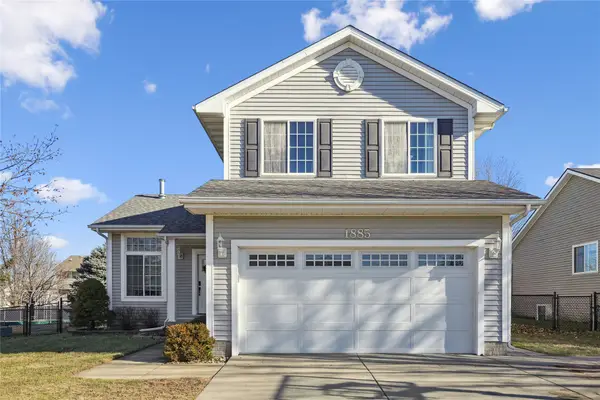 $350,000Active4 beds 3 baths1,572 sq. ft.
$350,000Active4 beds 3 baths1,572 sq. ft.1885 SE Florence Drive, Waukee, IA 50263
MLS# 732610Listed by: RE/MAX PRECISION - Open Sun, 1 to 4pmNew
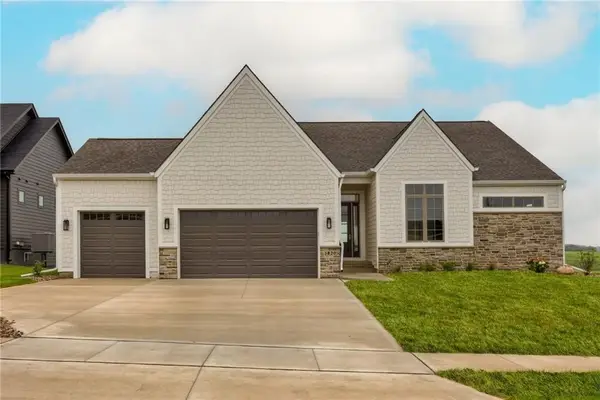 $615,000Active5 beds 3 baths1,857 sq. ft.
$615,000Active5 beds 3 baths1,857 sq. ft.3820 Fieldstone Drive, Waukee, IA 50263
MLS# 732605Listed by: RE/MAX CONCEPTS - New
 $357,990Active4 beds 3 baths2,053 sq. ft.
$357,990Active4 beds 3 baths2,053 sq. ft.625 Raccoon Street, Waukee, IA 50263
MLS# 732549Listed by: DRH REALTY OF IOWA, LLC - New
 $295,000Active4 beds 3 baths2,470 sq. ft.
$295,000Active4 beds 3 baths2,470 sq. ft.620 Locust Street, Waukee, IA 50263
MLS# 732550Listed by: LPT REALTY, LLC - New
 $370,990Active4 beds 3 baths2,053 sq. ft.
$370,990Active4 beds 3 baths2,053 sq. ft.635 11th Street, Waukee, IA 50263
MLS# 732552Listed by: DRH REALTY OF IOWA, LLC - New
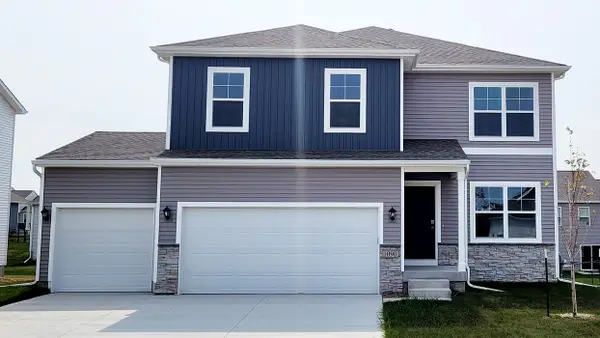 $370,990Active4 beds 3 baths2,053 sq. ft.
$370,990Active4 beds 3 baths2,053 sq. ft.625 11th Street, Waukee, IA 50263
MLS# 732553Listed by: DRH REALTY OF IOWA, LLC - New
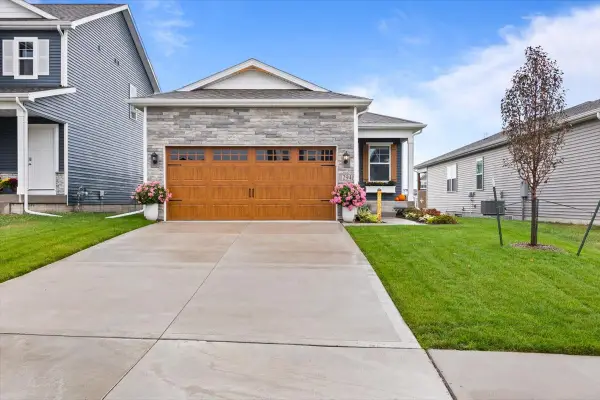 $375,000Active4 beds 3 baths1,418 sq. ft.
$375,000Active4 beds 3 baths1,418 sq. ft.1294 NW Williamsburg Lane, Waukee, IA 50263
MLS# 732338Listed by: LPT REALTY, LLC - New
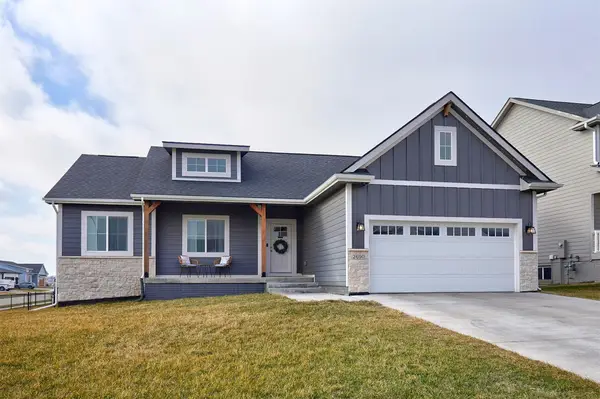 $439,500Active4 beds 3 baths1,398 sq. ft.
$439,500Active4 beds 3 baths1,398 sq. ft.2690 Avalon Drive, Waukee, IA 50263
MLS# 732314Listed by: REALTY ONE GROUP IMPACT - New
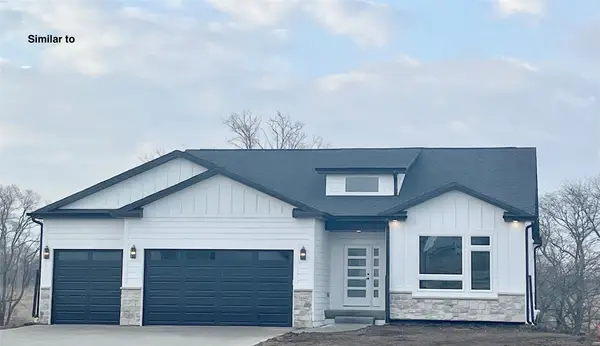 $529,900Active5 beds 3 baths1,661 sq. ft.
$529,900Active5 beds 3 baths1,661 sq. ft.830 NW Prairie Rose Lane, Waukee, IA 50263
MLS# 732431Listed by: RE/MAX PRECISION
