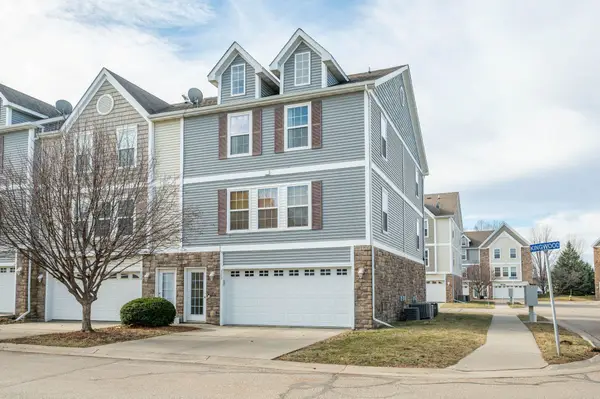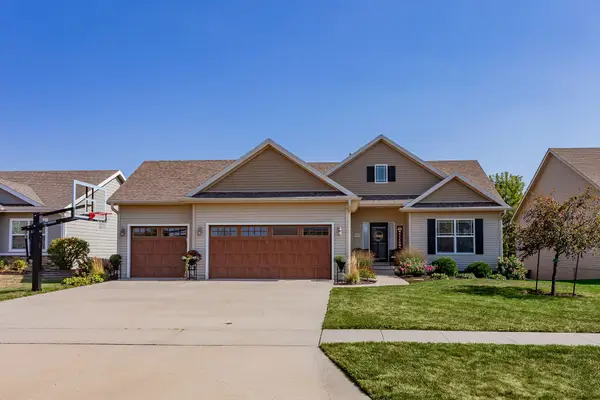1018 NW Creekside Drive, Waukee, IA 50263
Local realty services provided by:Better Homes and Gardens Real Estate Innovations
1018 NW Creekside Drive,Waukee, IA 50263
$614,900
- 3 Beds
- 3 Baths
- 2,496 sq. ft.
- Single family
- Active
Listed by: andy fagervik
Office: caliber realty
MLS#:667601
Source:IA_DMAAR
Price summary
- Price:$614,900
- Price per sq. ft.:$246.35
- Monthly HOA dues:$310
About this home
Epcon Communities and Clarity Construction, Iowa’s Premier Active Adult Communities, presents the Portico lll in The Courtyards at Parkside. Spacious 3 BD, 3 BA Home in a Premier 55+ Community.
This 2,496 sqft home offers generous living space with a thoughtful layout perfect for comfort and entertaining. A view of the gorgeous central pond behind the home is visible from the living room, kitchen, master bedroom, and private courtyard patio! Inside this home you will find several options and features including a deluxe kitchen with cabinetry and appliance upgrades, lighting and plumbing fixture packages, and a stunning stone fireplace. The Signature Courtyard provides a private outdoor retreat, ideal for relaxing or hosting gatherings. This home has an impeccable view of the centrally located pond. Located in a vibrant 55+ active adult community, residents enjoy access to top-notch amenities, including a clubhouse with a pool, state-of-the-art gym, and bocce ball courts. This home combines low-maintenance living with a dynamic lifestyle, offering endless opportunities for leisure and social connection!
Contact an agent
Home facts
- Year built:2022
- Listing ID #:667601
- Added:1023 day(s) ago
- Updated:January 22, 2026 at 05:04 PM
Rooms and interior
- Bedrooms:3
- Total bathrooms:3
- Full bathrooms:3
- Living area:2,496 sq. ft.
Heating and cooling
- Cooling:Central Air
- Heating:Forced Air, Gas, Natural Gas
Structure and exterior
- Roof:Asphalt, Shingle
- Year built:2022
- Building area:2,496 sq. ft.
Utilities
- Water:Public
- Sewer:Public Sewer
Finances and disclosures
- Price:$614,900
- Price per sq. ft.:$246.35
New listings near 1018 NW Creekside Drive
- New
 $350,000Active3 beds 3 baths1,561 sq. ft.
$350,000Active3 beds 3 baths1,561 sq. ft.505 SE Carefree Lane, Waukee, IA 50263
MLS# 733173Listed by: SPACE SIMPLY - New
 $399,990Active5 beds 3 baths1,498 sq. ft.
$399,990Active5 beds 3 baths1,498 sq. ft.1360 Mallard Lane, Waukee, IA 50263
MLS# 733092Listed by: DRH REALTY OF IOWA, LLC - New
 $394,990Active4 beds 4 baths1,498 sq. ft.
$394,990Active4 beds 4 baths1,498 sq. ft.1370 Mallard Lane, Waukee, IA 50263
MLS# 733094Listed by: DRH REALTY OF IOWA, LLC - Open Sun, 12 to 2pmNew
 Listed by BHGRE$679,999Active4 beds 4 baths2,554 sq. ft.
Listed by BHGRE$679,999Active4 beds 4 baths2,554 sq. ft.3086 Cottonwood Drive, Waukee, IA 50263
MLS# 733002Listed by: BH&G REAL ESTATE INNOVATIONS - New
 $315,000Active3 beds 2 baths1,159 sq. ft.
$315,000Active3 beds 2 baths1,159 sq. ft.282 NW Lexington Drive, Waukee, IA 50263
MLS# 733007Listed by: RE/MAX PRECISION - New
 $379,900Active5 beds 3 baths1,418 sq. ft.
$379,900Active5 beds 3 baths1,418 sq. ft.380 NE Cardinal Lane, Waukee, IA 50263
MLS# 733017Listed by: RE/MAX CONCEPTS  $389,900Pending3 beds 3 baths1,530 sq. ft.
$389,900Pending3 beds 3 baths1,530 sq. ft.410 7th Street, Waukee, IA 50263
MLS# 732974Listed by: FATHOM REALTY- New
 $679,900Active4 beds 3 baths1,675 sq. ft.
$679,900Active4 beds 3 baths1,675 sq. ft.1390 NW Alderleaf Drive, Waukee, IA 50263
MLS# 732982Listed by: RE/MAX PRECISION - New
 $198,900Active2 beds 2 baths1,056 sq. ft.
$198,900Active2 beds 2 baths1,056 sq. ft.360 NE Kingwood, Waukee, IA 50263
MLS# 732746Listed by: RE/MAX CONCEPTS - New
 $425,000Active4 beds 3 baths1,424 sq. ft.
$425,000Active4 beds 3 baths1,424 sq. ft.2115 SE Crabapple Court, Waukee, IA 50263
MLS# 732709Listed by: RE/MAX CONCEPTS
