1055 Northview Drive, Waukee, IA 50263
Local realty services provided by:Better Homes and Gardens Real Estate Innovations
1055 Northview Drive,Waukee, IA 50263
$399,900
- 4 Beds
- 4 Baths
- 1,563 sq. ft.
- Single family
- Active
Listed by: erika hansen
Office: re/max real estate center
MLS#:730322
Source:IA_DMAAR
Price summary
- Price:$399,900
- Price per sq. ft.:$255.85
- Monthly HOA dues:$14.58
About this home
Modern style meets everyday comfort in this nearly new Waukee split level home in Autumn Valley. With 4 bedrooms and 3.5 baths, this home offers thoughtful design and flexible living space. The main level features an open layout with bright natural light, hard surface flooring and beautiful lighting, while the finished lower level adds a dramatic family room, additional bedroom, full bath, and laundry room. Enjoy outdoor living with professional landscaping, a fully fenced yard, multi-level deck, and a patio perfectly set up for a future hot tub. A 3-car garage provides plenty of room for vehicles, storage, or hobbies. Conveniently located within walking distance to Waukee Elementary, Spring Crest Park and a short bike ride to the Raccoon River Valley Trailhead and Waukee Triangle, this home combines modern appeal with a prime location.
Contact an agent
Home facts
- Year built:2024
- Listing ID #:730322
- Added:58 day(s) ago
- Updated:January 10, 2026 at 04:15 PM
Rooms and interior
- Bedrooms:4
- Total bathrooms:4
- Full bathrooms:2
- Half bathrooms:1
- Living area:1,563 sq. ft.
Heating and cooling
- Cooling:Central Air
- Heating:Forced Air, Gas, Natural Gas
Structure and exterior
- Roof:Asphalt, Shingle
- Year built:2024
- Building area:1,563 sq. ft.
- Lot area:0.2 Acres
Utilities
- Water:Public
- Sewer:Public Sewer
Finances and disclosures
- Price:$399,900
- Price per sq. ft.:$255.85
- Tax amount:$7
New listings near 1055 Northview Drive
- Open Sun, 1 to 3pmNew
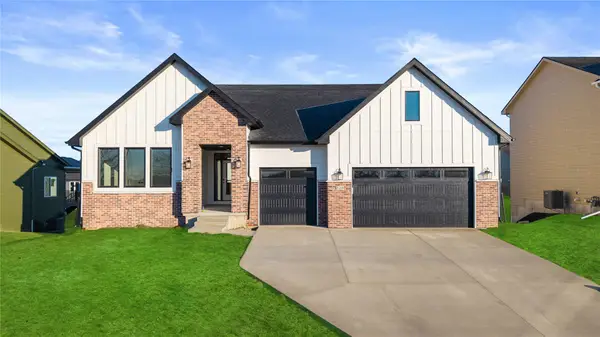 $599,990Active5 beds 3 baths1,928 sq. ft.
$599,990Active5 beds 3 baths1,928 sq. ft.335 NW Red Oak Drive, Waukee, IA 50263
MLS# 732357Listed by: REALTY ONE GROUP IMPACT - New
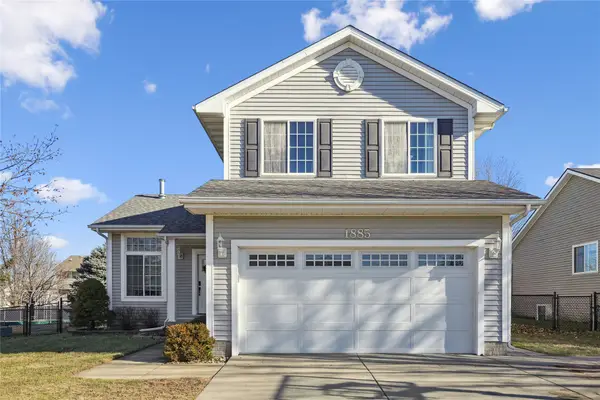 $350,000Active4 beds 3 baths1,572 sq. ft.
$350,000Active4 beds 3 baths1,572 sq. ft.1885 SE Florence Drive, Waukee, IA 50263
MLS# 732610Listed by: RE/MAX PRECISION - Open Sun, 1 to 4pmNew
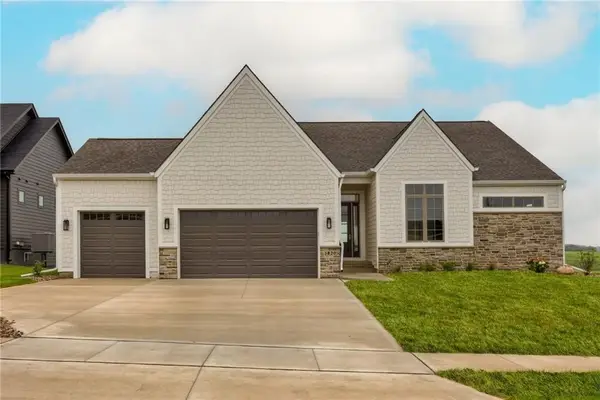 $615,000Active5 beds 3 baths1,857 sq. ft.
$615,000Active5 beds 3 baths1,857 sq. ft.3820 Fieldstone Drive, Waukee, IA 50263
MLS# 732605Listed by: RE/MAX CONCEPTS - New
 $357,990Active4 beds 3 baths2,053 sq. ft.
$357,990Active4 beds 3 baths2,053 sq. ft.625 Raccoon Street, Waukee, IA 50263
MLS# 732549Listed by: DRH REALTY OF IOWA, LLC - New
 $295,000Active4 beds 3 baths2,470 sq. ft.
$295,000Active4 beds 3 baths2,470 sq. ft.620 Locust Street, Waukee, IA 50263
MLS# 732550Listed by: LPT REALTY, LLC - New
 $370,990Active4 beds 3 baths2,053 sq. ft.
$370,990Active4 beds 3 baths2,053 sq. ft.635 11th Street, Waukee, IA 50263
MLS# 732552Listed by: DRH REALTY OF IOWA, LLC - New
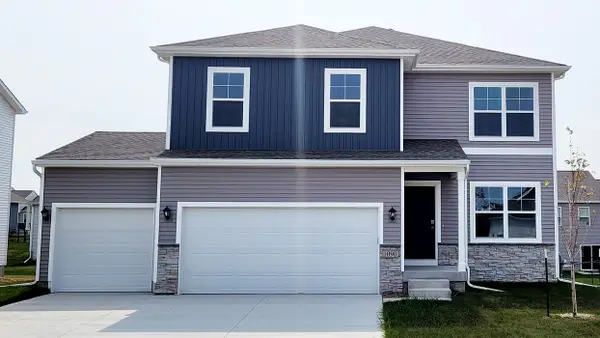 $370,990Active4 beds 3 baths2,053 sq. ft.
$370,990Active4 beds 3 baths2,053 sq. ft.625 11th Street, Waukee, IA 50263
MLS# 732553Listed by: DRH REALTY OF IOWA, LLC - New
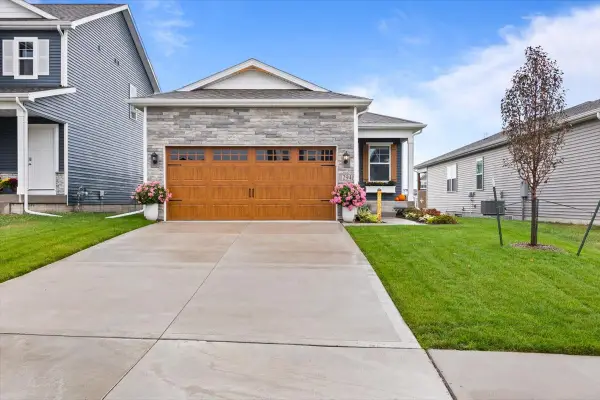 $375,000Active4 beds 3 baths1,418 sq. ft.
$375,000Active4 beds 3 baths1,418 sq. ft.1294 NW Williamsburg Lane, Waukee, IA 50263
MLS# 732338Listed by: LPT REALTY, LLC - New
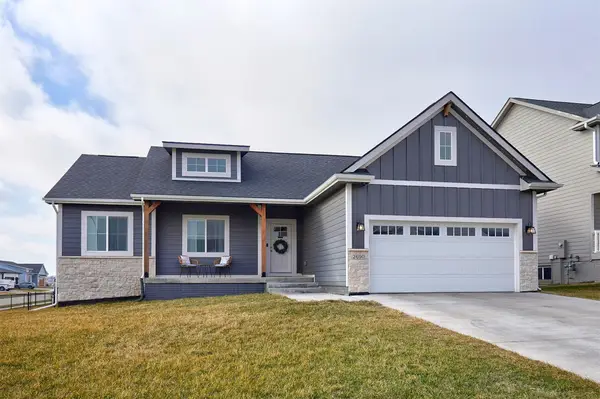 $439,500Active4 beds 3 baths1,398 sq. ft.
$439,500Active4 beds 3 baths1,398 sq. ft.2690 Avalon Drive, Waukee, IA 50263
MLS# 732314Listed by: REALTY ONE GROUP IMPACT - New
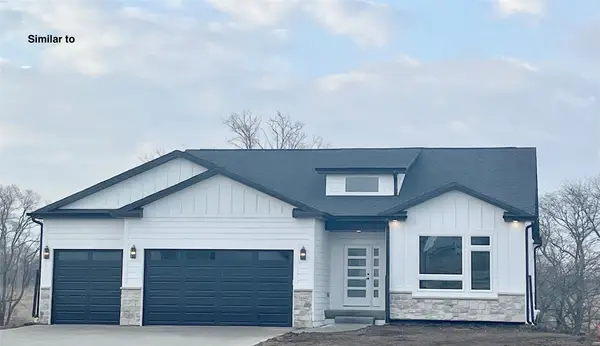 $529,900Active5 beds 3 baths1,661 sq. ft.
$529,900Active5 beds 3 baths1,661 sq. ft.830 NW Prairie Rose Lane, Waukee, IA 50263
MLS# 732431Listed by: RE/MAX PRECISION
