1077 NW Macarthur Lane, Waukee, IA 50263
Local realty services provided by:Better Homes and Gardens Real Estate Innovations
1077 NW Macarthur Lane,Waukee, IA 50263
$444,900
- 5 Beds
- 4 Baths
- 1,994 sq. ft.
- Single family
- Active
Listed by: swift, erin, rob ellerman
Office: re/max concepts
MLS#:729093
Source:IA_DMAAR
Price summary
- Price:$444,900
- Price per sq. ft.:$223.12
- Monthly HOA dues:$37.5
About this home
Welcome home to the Hazel Plan by View Homes, a thoughtfully designed 5-bedroom, 4-bath home in the desirable Fox Creek Meadows community. The open-concept main level is filled with natural light from large windows and features a modern kitchen with quartz countertops, soft-close cabinetry, a gas range, stainless steel appliances, and a spacious island perfect for cooking and gathering.
Upstairs, you'll find the relaxing primary suite with a walk-in closet and dual vanities, along with three additional bedrooms and a convenient laundry room. The finished walkout lower level adds even more living space with a rec room, an additional bedroom, and a full bath- ideal for family activities or guests.
Located near parks, shopping, dining, and highly-rated Waukee schools, this home offers the perfect mix of comfort, quality, and convenience.
Every home built by View Homes includes a 1-2-10 year Quality Builders Warranty, giving you confidence in craftsmanship and lasting value. Pictures are similar to.
Contact an agent
Home facts
- Year built:2025
- Listing ID #:729093
- Added:111 day(s) ago
- Updated:February 10, 2026 at 04:34 PM
Rooms and interior
- Bedrooms:5
- Total bathrooms:4
- Full bathrooms:2
- Half bathrooms:1
- Living area:1,994 sq. ft.
Heating and cooling
- Cooling:Central Air
- Heating:Forced Air, Gas, Natural Gas
Structure and exterior
- Roof:Asphalt, Shingle
- Year built:2025
- Building area:1,994 sq. ft.
- Lot area:0.13 Acres
Utilities
- Water:Public
- Sewer:Public Sewer
Finances and disclosures
- Price:$444,900
- Price per sq. ft.:$223.12
New listings near 1077 NW Macarthur Lane
- New
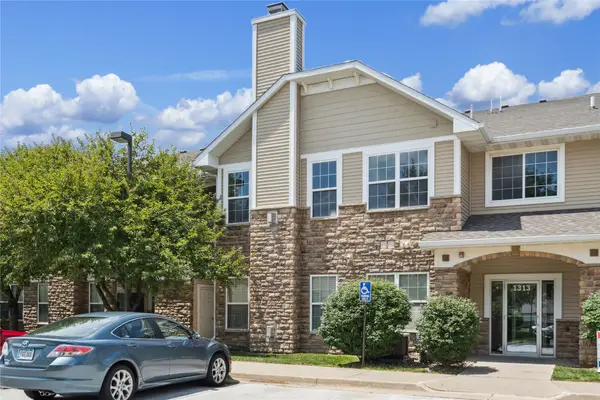 $195,000Active3 beds 2 baths1,402 sq. ft.
$195,000Active3 beds 2 baths1,402 sq. ft.1313 SE University Avenue #206, Waukee, IA 50263
MLS# 734105Listed by: CENTURY 21 SIGNATURE - New
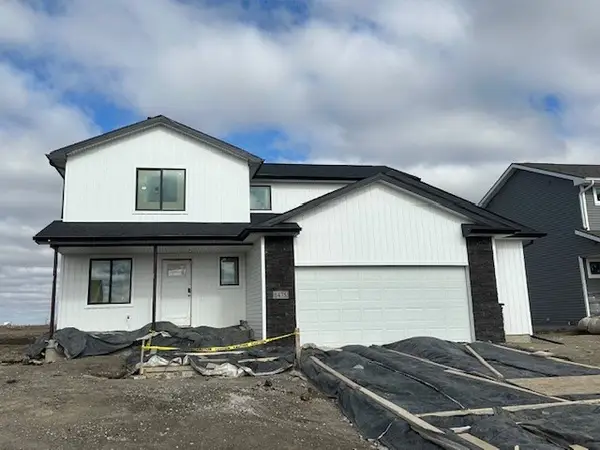 $350,000Active3 beds 3 baths1,543 sq. ft.
$350,000Active3 beds 3 baths1,543 sq. ft.1475 Locust Street, Waukee, IA 50263
MLS# 734074Listed by: RE/MAX CONCEPTS - New
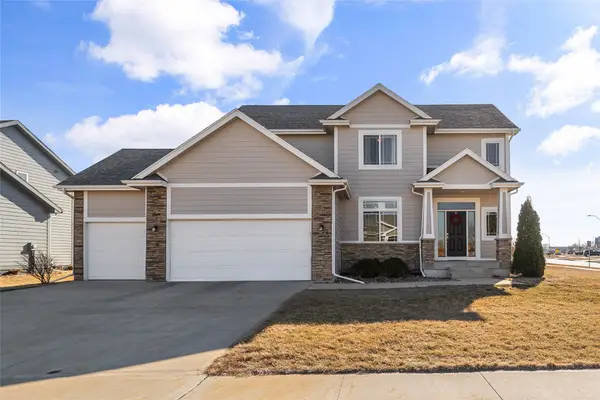 $469,900Active4 beds 4 baths2,190 sq. ft.
$469,900Active4 beds 4 baths2,190 sq. ft.550 NE Traverse Drive, Waukee, IA 50263
MLS# 734050Listed by: REALTY ONE GROUP IMPACT - Open Sat, 2 to 4pmNew
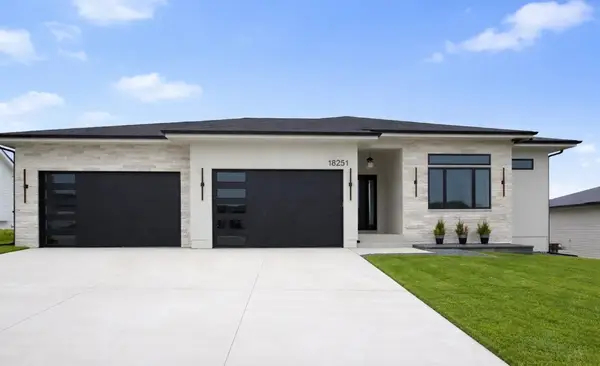 $1,100,000Active5 beds 5 baths2,568 sq. ft.
$1,100,000Active5 beds 5 baths2,568 sq. ft.18251 Alderleaf Drive, Clive, IA 50325
MLS# 733969Listed by: REALTY ONE GROUP IMPACT - New
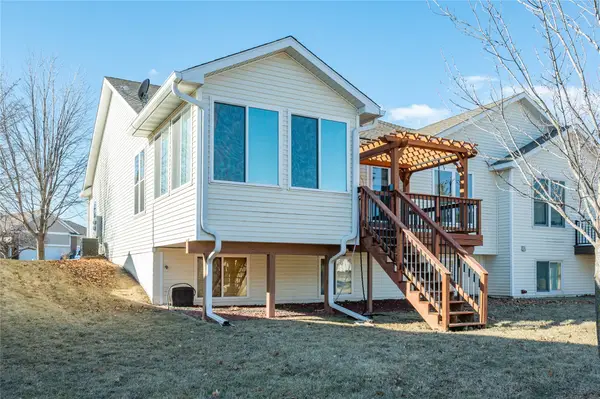 $350,000Active2 beds 3 baths1,547 sq. ft.
$350,000Active2 beds 3 baths1,547 sq. ft.717 SE Waterview Circle, Waukee, IA 50263
MLS# 733991Listed by: RE/MAX CONCEPTS - New
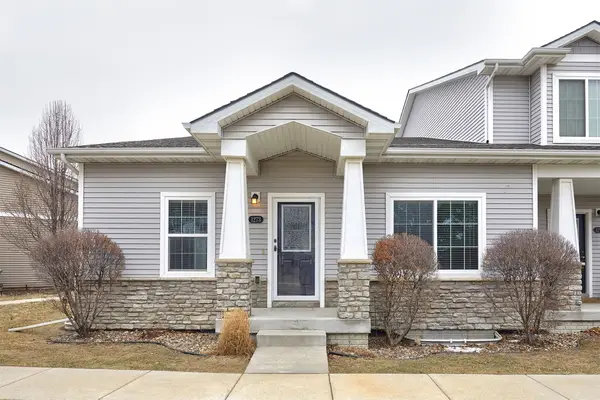 $310,000Active4 beds 3 baths1,320 sq. ft.
$310,000Active4 beds 3 baths1,320 sq. ft.1273 SE Williams Court, Waukee, IA 50263
MLS# 733943Listed by: GOODALL PROPERTIES LLC - New
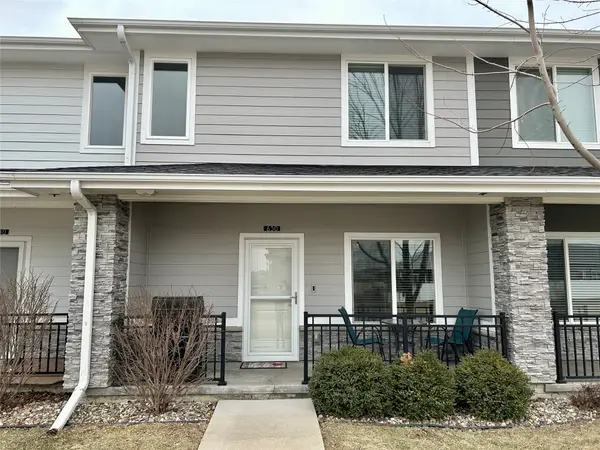 $275,000Active3 beds 3 baths1,496 sq. ft.
$275,000Active3 beds 3 baths1,496 sq. ft.630 Se Westown Parkway, Waukee, IA 50263
MLS# 733853Listed by: PREMIER PROPERTIES LAND COMPANY  $179,500Pending2 beds 2 baths1,056 sq. ft.
$179,500Pending2 beds 2 baths1,056 sq. ft.350 NE Sandalwood Drive, Waukee, IA 50263
MLS# 733746Listed by: RE/MAX CONCEPTS $565,000Pending5 beds 4 baths2,607 sq. ft.
$565,000Pending5 beds 4 baths2,607 sq. ft.620 NE Brookshire Drive, Waukee, IA 50263
MLS# 733730Listed by: RE/MAX CONCEPTS- New
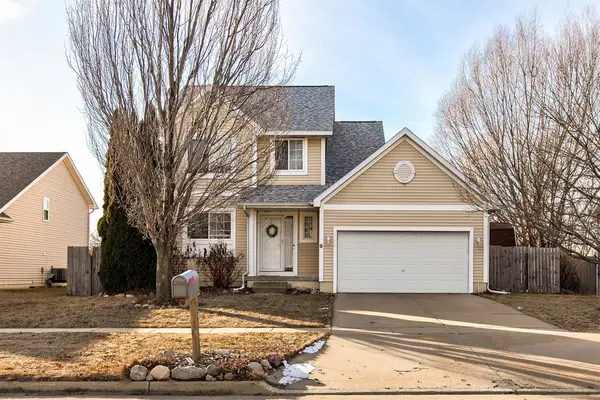 $329,000Active4 beds 3 baths1,388 sq. ft.
$329,000Active4 beds 3 baths1,388 sq. ft.400 SE Westgate Drive, Waukee, IA 50263
MLS# 733691Listed by: KELLER WILLIAMS REALTY GDM

