115 SE Silver Pointe Drive, Waukee, IA 50263
Local realty services provided by:Better Homes and Gardens Real Estate Innovations
115 SE Silver Pointe Drive,Waukee, IA 50263
$405,000
- 3 Beds
- 3 Baths
- 1,691 sq. ft.
- Condominium
- Active
Listed by: cheryl goodall, andrew goodall
Office: goodall properties llc.
MLS#:728530
Source:IA_DMAAR
Price summary
- Price:$405,000
- Price per sq. ft.:$239.5
- Monthly HOA dues:$275
About this home
Ready to move into a beautiful ranch home in Waukee with an exceptionally convenient layout? New luxury vinyl throughout the main level and updated lower level family room and flooring makes the home feel like new. This light-filled home features an open floor plan with a spacious living room, kitchen, and sunroom with southern and eastern exposure. Enjoy outdoor living on the large patio surrounded by landscaped yard space. The kitchen area boasts a huge walk-in pantry, 42” white cabinets, quartz countertops, stainless steel appliances, and an island with seating. The main level also includes two bedrooms, a full bath, and a primary suite with tiled ¾ shower and walk-in closet. Laundry is on the main floor with washer and dryer included. The no-step entry from the garage leads to a drop zone with built-in lockers, bench, and large closet. The lower level offers a non-conforming bedroom with closet, ¾ bath, and abundant storage. With 9-ft ceilings and 3 egress windows for more natural light, it’s ideal for an office or hobby area. Located on a private cul-de-sac of bi-attached homes, the HOA covers lawn care, irrigation, snow removal, and exterior maintenance. Residents also enjoy access to Independence Village amenities and activities. Two pets allowed (under 50 lbs). Enjoy nearby walking trails, grocery store and Kwik Star within walking distance. A short drive to many other restaurants and Waukee area amenities plus access to the interstate system close by.
Contact an agent
Home facts
- Year built:2018
- Listing ID #:728530
- Added:118 day(s) ago
- Updated:February 10, 2026 at 04:34 PM
Rooms and interior
- Bedrooms:3
- Total bathrooms:3
- Full bathrooms:2
- Living area:1,691 sq. ft.
Heating and cooling
- Cooling:Central Air
- Heating:Forced Air, Gas, Natural Gas
Structure and exterior
- Roof:Asphalt, Shingle
- Year built:2018
- Building area:1,691 sq. ft.
- Lot area:0.15 Acres
Utilities
- Water:Public
- Sewer:Public Sewer
Finances and disclosures
- Price:$405,000
- Price per sq. ft.:$239.5
- Tax amount:$6,496
New listings near 115 SE Silver Pointe Drive
- New
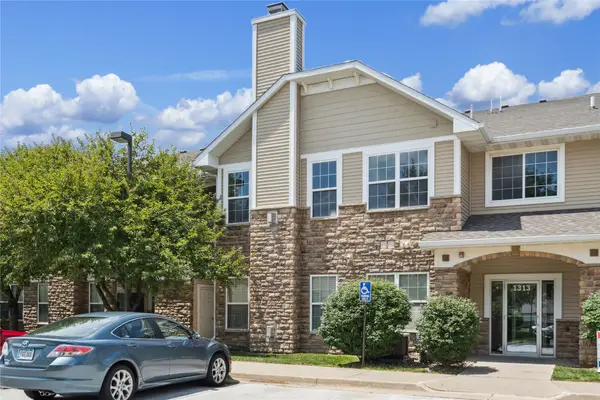 $195,000Active3 beds 2 baths1,402 sq. ft.
$195,000Active3 beds 2 baths1,402 sq. ft.1313 SE University Avenue #206, Waukee, IA 50263
MLS# 734105Listed by: CENTURY 21 SIGNATURE - New
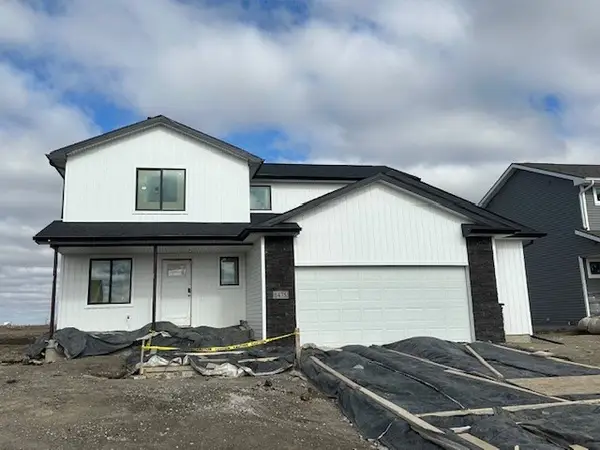 $350,000Active3 beds 3 baths1,543 sq. ft.
$350,000Active3 beds 3 baths1,543 sq. ft.1475 Locust Street, Waukee, IA 50263
MLS# 734074Listed by: RE/MAX CONCEPTS - New
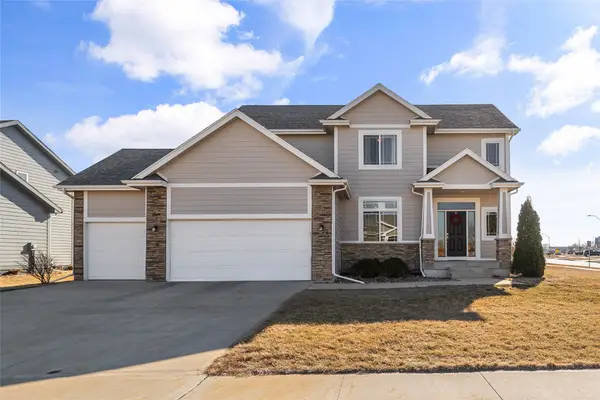 $469,900Active4 beds 4 baths2,190 sq. ft.
$469,900Active4 beds 4 baths2,190 sq. ft.550 NE Traverse Drive, Waukee, IA 50263
MLS# 734050Listed by: REALTY ONE GROUP IMPACT - Open Sat, 2 to 4pmNew
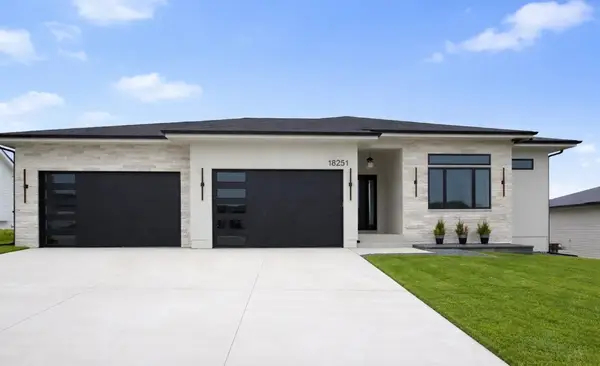 $1,100,000Active5 beds 5 baths2,568 sq. ft.
$1,100,000Active5 beds 5 baths2,568 sq. ft.18251 Alderleaf Drive, Clive, IA 50325
MLS# 733969Listed by: REALTY ONE GROUP IMPACT - New
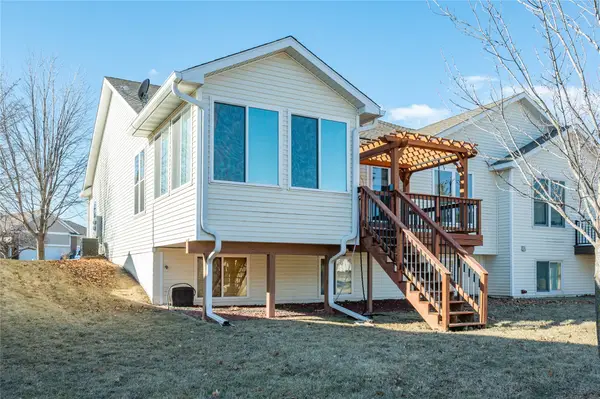 $350,000Active2 beds 3 baths1,547 sq. ft.
$350,000Active2 beds 3 baths1,547 sq. ft.717 SE Waterview Circle, Waukee, IA 50263
MLS# 733991Listed by: RE/MAX CONCEPTS - New
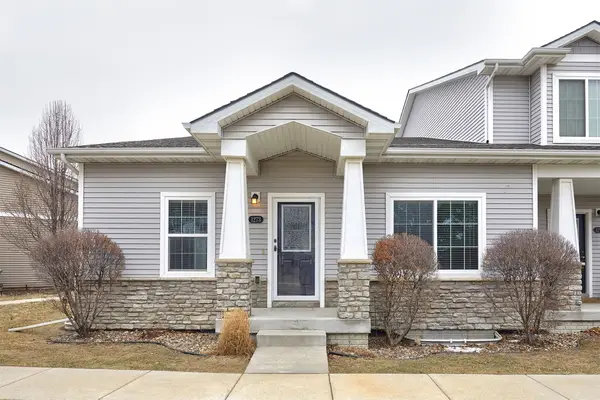 $310,000Active4 beds 3 baths1,320 sq. ft.
$310,000Active4 beds 3 baths1,320 sq. ft.1273 SE Williams Court, Waukee, IA 50263
MLS# 733943Listed by: GOODALL PROPERTIES LLC - New
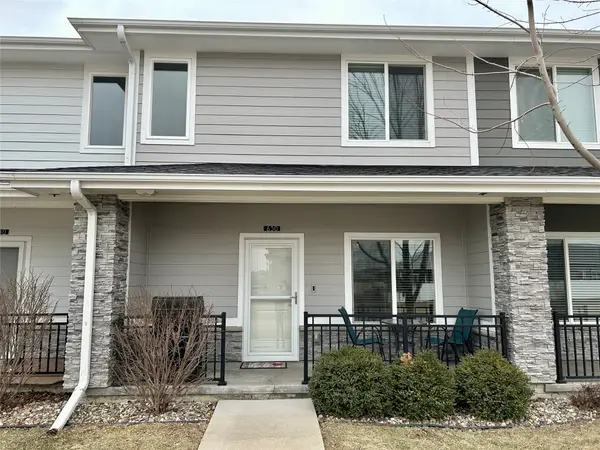 $275,000Active3 beds 3 baths1,496 sq. ft.
$275,000Active3 beds 3 baths1,496 sq. ft.630 Se Westown Parkway, Waukee, IA 50263
MLS# 733853Listed by: PREMIER PROPERTIES LAND COMPANY  $179,500Pending2 beds 2 baths1,056 sq. ft.
$179,500Pending2 beds 2 baths1,056 sq. ft.350 NE Sandalwood Drive, Waukee, IA 50263
MLS# 733746Listed by: RE/MAX CONCEPTS $565,000Pending5 beds 4 baths2,607 sq. ft.
$565,000Pending5 beds 4 baths2,607 sq. ft.620 NE Brookshire Drive, Waukee, IA 50263
MLS# 733730Listed by: RE/MAX CONCEPTS- New
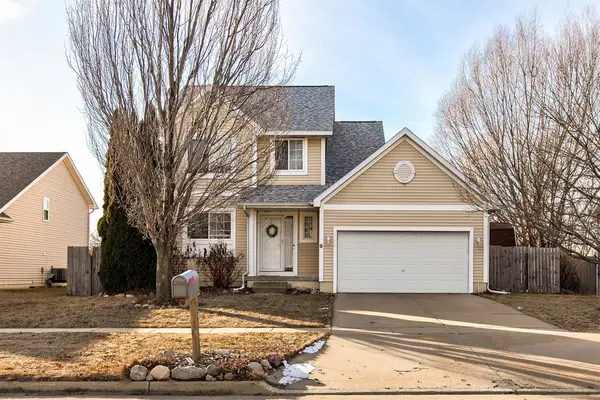 $329,000Active4 beds 3 baths1,388 sq. ft.
$329,000Active4 beds 3 baths1,388 sq. ft.400 SE Westgate Drive, Waukee, IA 50263
MLS# 733691Listed by: KELLER WILLIAMS REALTY GDM

