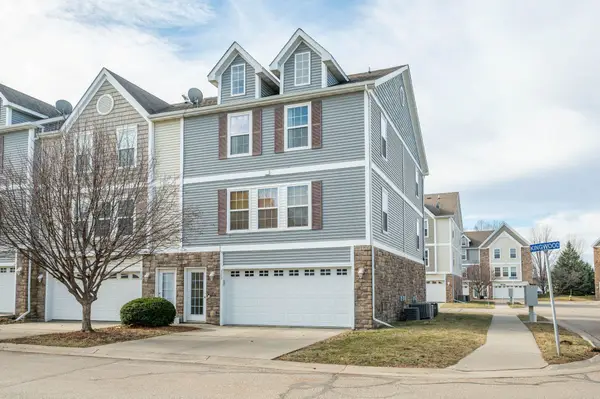1178 NW Petersen Drive, Waukee, IA 50263
Local realty services provided by:Better Homes and Gardens Real Estate Innovations
1178 NW Petersen Drive,Waukee, IA 50263
$374,900
- 4 Beds
- 3 Baths
- 1,392 sq. ft.
- Single family
- Active
Upcoming open houses
- Sat, Jan 2409:00 am - 05:00 pm
- Sun, Jan 2512:00 pm - 05:00 pm
- Sat, Jan 3109:00 am - 05:00 pm
- Sun, Feb 0112:00 pm - 05:00 pm
- Sat, Feb 0709:00 am - 05:00 pm
- Sun, Feb 0812:00 pm - 05:00 pm
Listed by: rob burditt, alex burditt
Office: hubbell homes of iowa, llc.
MLS#:710717
Source:IA_DMAAR
Price summary
- Price:$374,900
- Price per sq. ft.:$269.32
- Monthly HOA dues:$32.5
About this home
Welcome to your new sanctuary in Alder Point, an HOA community in Waukee, Iowa! This stunning Fraser ranch home epitomizes charm and comfort, seamlessly blending modern amenities with cozy living. As you approach, a welcoming front porch invites you to sit back, relax, and enjoy the scenic beauty of the neighborhood. Step inside to discover a bright and airy open-concept layout, perfect for both entertaining and everyday living. The kitchen, featuring a spacious island and pantry, flows effortlessly into the dining and living areas, ensuring you're always part of the action. The primary suite is a true retreat, boasting a walk-in closet and an en-suite bath. But that's not all—this home offers a finished lower level, complete with a family room, an additional bedroom, and a full bath, providing ample space for guests or a home office. You will adore the covered patio, ideal for summer barbecues. Every corner of this home is designed with your comfort and convenience in mind. Take advantage of the opportunity to work with one of our preferred lenders and receive up to $1,750 in closing costs. Offer subject to pre approval. Make this dream home yours and experience the unparalleled lifestyle that Alder Point has to offer.
Contact an agent
Home facts
- Year built:2024
- Listing ID #:710717
- Added:346 day(s) ago
- Updated:January 22, 2026 at 10:57 PM
Rooms and interior
- Bedrooms:4
- Total bathrooms:3
- Full bathrooms:1
- Living area:1,392 sq. ft.
Heating and cooling
- Cooling:Central Air
- Heating:Forced Air, Gas, Natural Gas
Structure and exterior
- Roof:Asphalt, Shingle
- Year built:2024
- Building area:1,392 sq. ft.
- Lot area:0.15 Acres
Utilities
- Water:Public
- Sewer:Public Sewer
Finances and disclosures
- Price:$374,900
- Price per sq. ft.:$269.32
New listings near 1178 NW Petersen Drive
- New
 $402,900Active4 beds 3 baths1,269 sq. ft.
$402,900Active4 beds 3 baths1,269 sq. ft.1165 Prairie Village Court, Waukee, IA 50263
MLS# 733248Listed by: RE/MAX CONCEPTS - New
 $350,000Active3 beds 3 baths1,561 sq. ft.
$350,000Active3 beds 3 baths1,561 sq. ft.505 SE Carefree Lane, Waukee, IA 50263
MLS# 733173Listed by: SPACE SIMPLY - New
 $399,990Active5 beds 3 baths1,498 sq. ft.
$399,990Active5 beds 3 baths1,498 sq. ft.1360 Mallard Lane, Waukee, IA 50263
MLS# 733092Listed by: DRH REALTY OF IOWA, LLC - New
 $394,990Active4 beds 4 baths1,498 sq. ft.
$394,990Active4 beds 4 baths1,498 sq. ft.1370 Mallard Lane, Waukee, IA 50263
MLS# 733094Listed by: DRH REALTY OF IOWA, LLC - Open Sun, 12 to 2pmNew
 Listed by BHGRE$679,999Active4 beds 4 baths2,554 sq. ft.
Listed by BHGRE$679,999Active4 beds 4 baths2,554 sq. ft.3086 Cottonwood Drive, Waukee, IA 50263
MLS# 733002Listed by: BH&G REAL ESTATE INNOVATIONS - New
 $315,000Active3 beds 2 baths1,159 sq. ft.
$315,000Active3 beds 2 baths1,159 sq. ft.282 NW Lexington Drive, Waukee, IA 50263
MLS# 733007Listed by: RE/MAX PRECISION - New
 $379,900Active5 beds 3 baths1,418 sq. ft.
$379,900Active5 beds 3 baths1,418 sq. ft.380 NE Cardinal Lane, Waukee, IA 50263
MLS# 733017Listed by: RE/MAX CONCEPTS  $389,900Pending3 beds 3 baths1,530 sq. ft.
$389,900Pending3 beds 3 baths1,530 sq. ft.410 7th Street, Waukee, IA 50263
MLS# 732974Listed by: FATHOM REALTY- Open Sun, 1 to 3pmNew
 $679,900Active4 beds 3 baths1,675 sq. ft.
$679,900Active4 beds 3 baths1,675 sq. ft.1390 NW Alderleaf Drive, Waukee, IA 50263
MLS# 732982Listed by: RE/MAX PRECISION - New
 $198,900Active2 beds 2 baths1,056 sq. ft.
$198,900Active2 beds 2 baths1,056 sq. ft.360 NE Kingwood, Waukee, IA 50263
MLS# 732746Listed by: RE/MAX CONCEPTS
